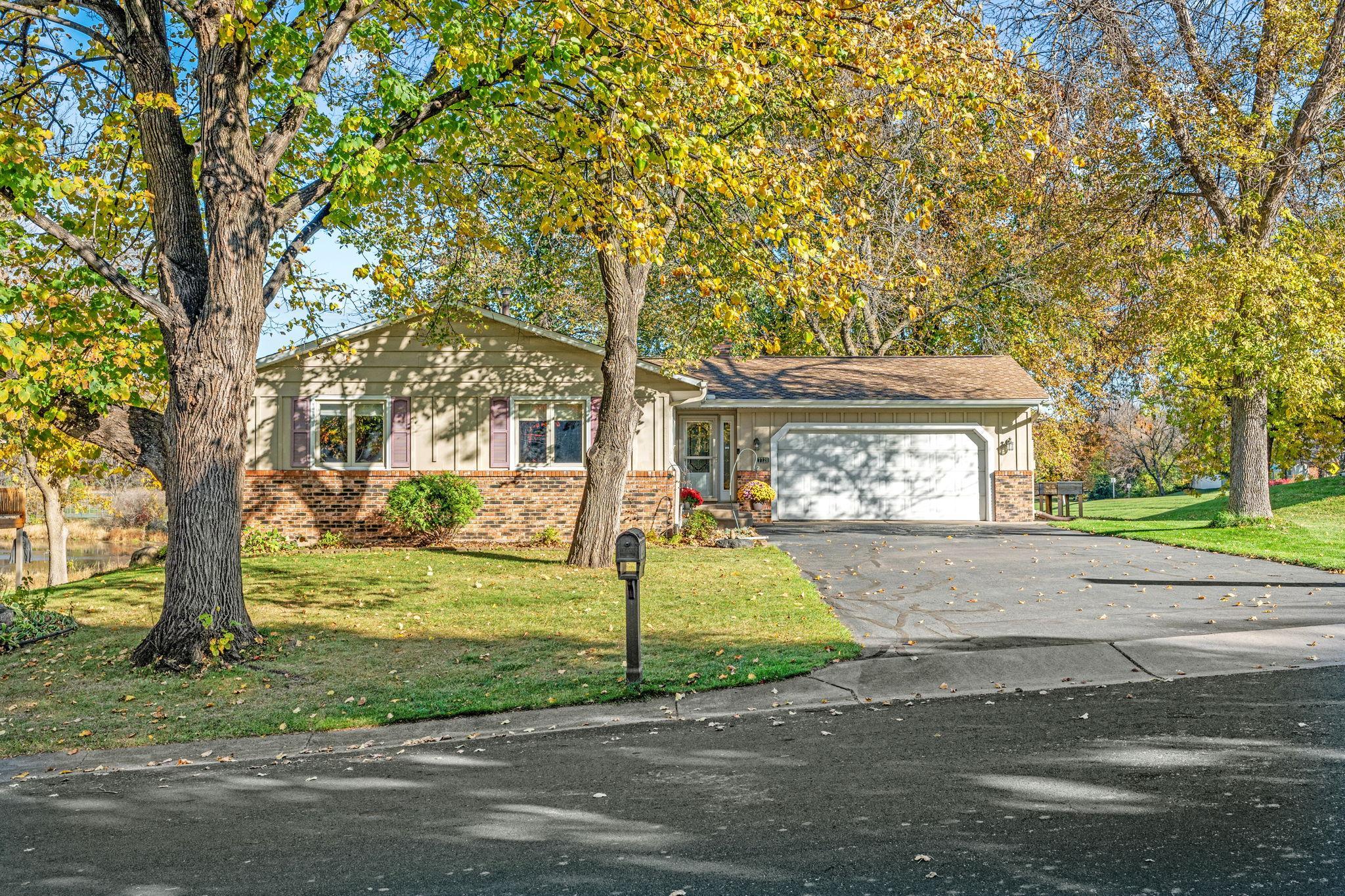7720 NIAGARA LANE
7720 Niagara Lane, Maple Grove, 55311, MN
-
Price: $445,000
-
Status type: For Sale
-
City: Maple Grove
-
Neighborhood: Shorecrest
Bedrooms: 4
Property Size :2203
-
Listing Agent: NST26011,NST106626
-
Property type : Single Family Residence
-
Zip code: 55311
-
Street: 7720 Niagara Lane
-
Street: 7720 Niagara Lane
Bathrooms: 3
Year: 1979
Listing Brokerage: JP Willman Realty Twin Cities
FEATURES
- Range
- Refrigerator
- Washer
- Dryer
- Microwave
- Dishwasher
- Water Softener Owned
- Disposal
- Gas Water Heater
DETAILS
Welcome to this meticulously maintained and thoughtfully updated walkout rambler, perfectly positioned to enjoy the outdoors with nearby Fish Lake, Rice Lake, and direct access to scenic green spaces and walking paths. This home features three bedrooms on one level, including a private primary ensuite, along with beautifully updated bathrooms throughout. The main living spaces have just been freshly painted, complementing the gleaming hardwood floors, open-concept layout, and stunning pond views that seamlessly bring the outdoors in. The lower level extends your living space with a comfortable family room, a fourth bedroom, and a spacious bonus area with an adjacent Flex Room that is deal for a home office, fitness area, or future fifth bedroom with the addition of an egress window. Conveniently located near shopping, dining, and entertainment, this home delivers the perfect combination of peaceful surroundings and everyday convenience.
INTERIOR
Bedrooms: 4
Fin ft² / Living Area: 2203 ft²
Below Ground Living: 997ft²
Bathrooms: 3
Above Ground Living: 1206ft²
-
Basement Details: Block, Drain Tiled, Finished, Sump Basket, Walkout,
Appliances Included:
-
- Range
- Refrigerator
- Washer
- Dryer
- Microwave
- Dishwasher
- Water Softener Owned
- Disposal
- Gas Water Heater
EXTERIOR
Air Conditioning: Central Air
Garage Spaces: 2
Construction Materials: N/A
Foundation Size: 1642ft²
Unit Amenities:
-
- Ceiling Fan(s)
- Main Floor Primary Bedroom
Heating System:
-
- Forced Air
ROOMS
| Main | Size | ft² |
|---|---|---|
| Living Room | 20x16 | 400 ft² |
| Dining Room | 12x9 | 144 ft² |
| Kitchen | 11x10 | 121 ft² |
| Bedroom 1 | 13x12 | 169 ft² |
| Bedroom 2 | 12x10 | 144 ft² |
| Bedroom 3 | 12x10 | 144 ft² |
| Lower | Size | ft² |
|---|---|---|
| Family Room | 21x13 | 441 ft² |
| Bedroom 4 | 12x11 | 144 ft² |
| Bonus Room | 16x13 | 256 ft² |
| Flex Room | 11x11 | 121 ft² |
| Patio | 17x12 | 289 ft² |
LOT
Acres: N/A
Lot Size Dim.: 81x124x81x124
Longitude: 45.0952
Latitude: -93.4721
Zoning: Residential-Single Family
FINANCIAL & TAXES
Tax year: 2025
Tax annual amount: $4,787
MISCELLANEOUS
Fuel System: N/A
Sewer System: City Sewer/Connected
Water System: City Water/Connected
ADDITIONAL INFORMATION
MLS#: NST7825345
Listing Brokerage: JP Willman Realty Twin Cities

ID: 4296944
Published: November 14, 2025
Last Update: November 14, 2025
Views: 1






