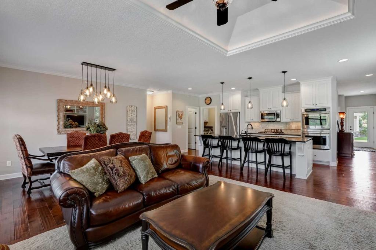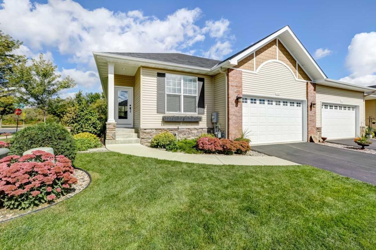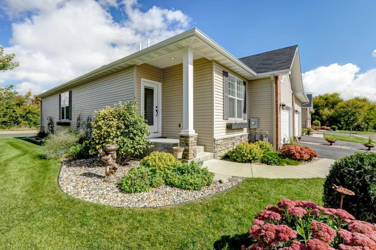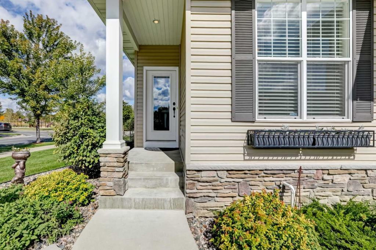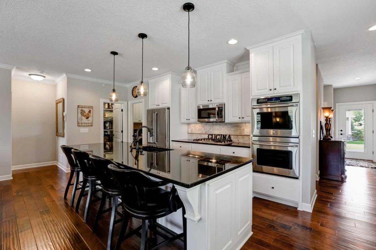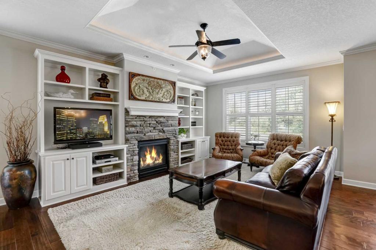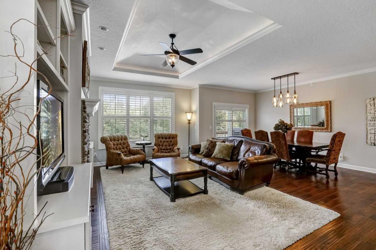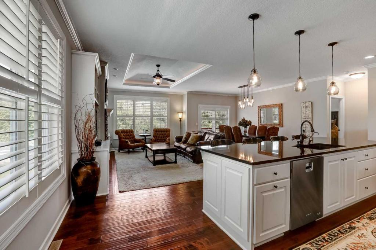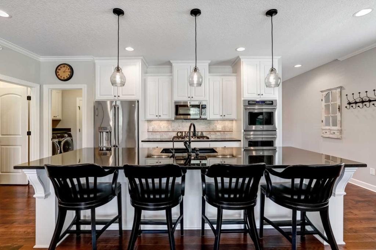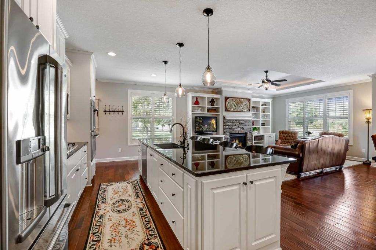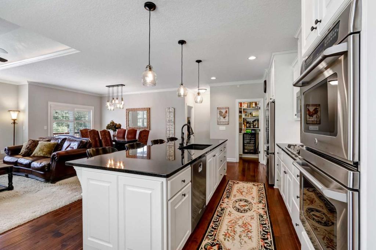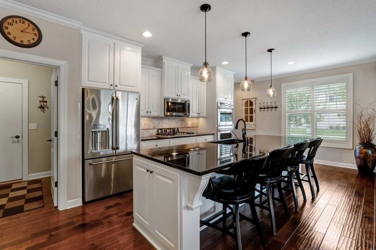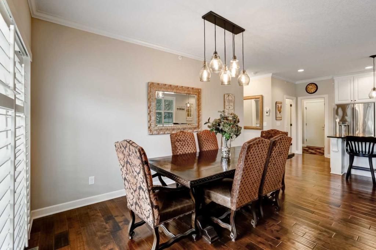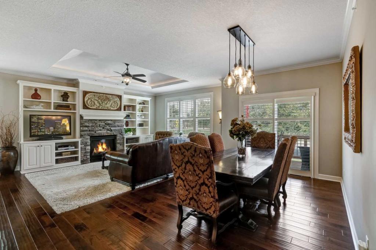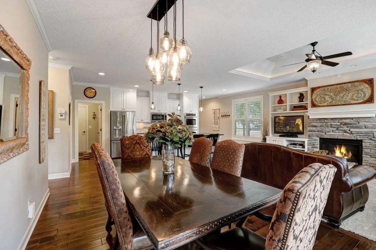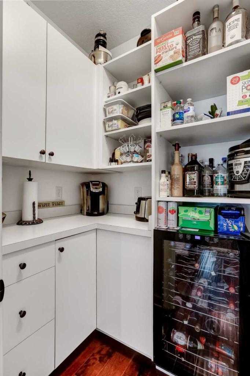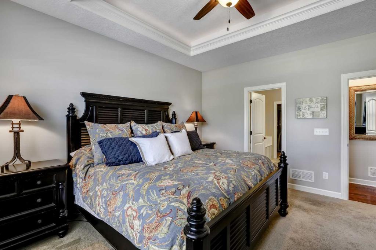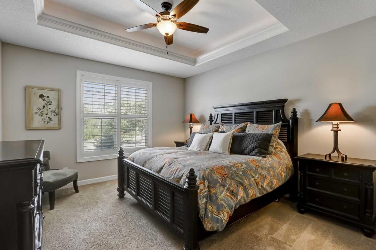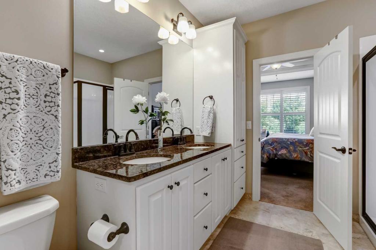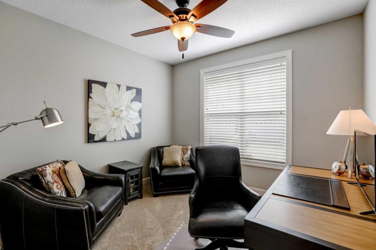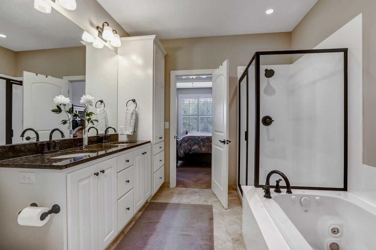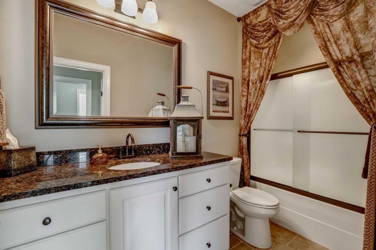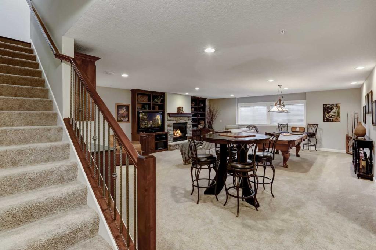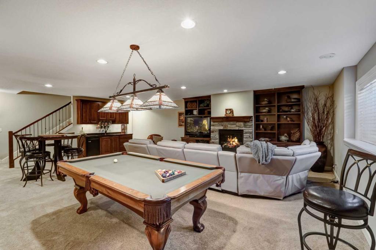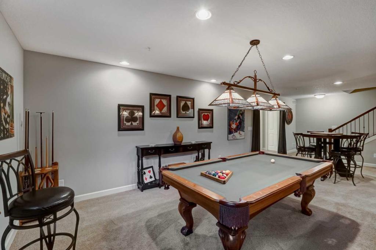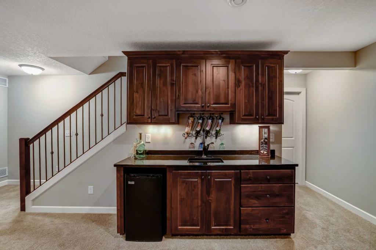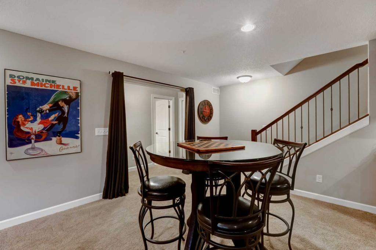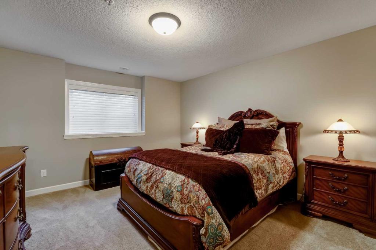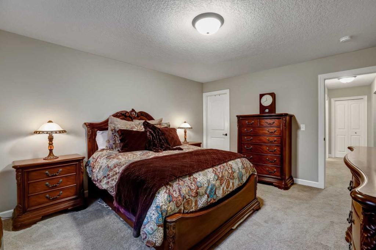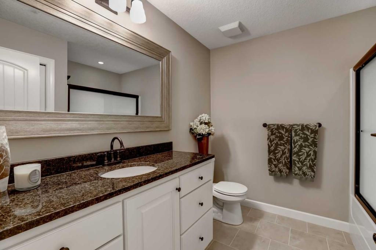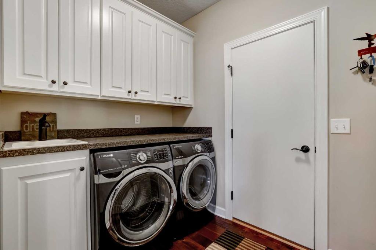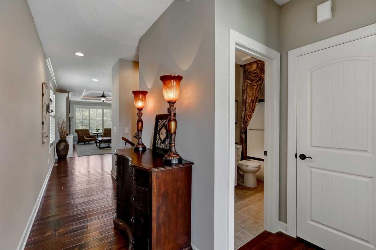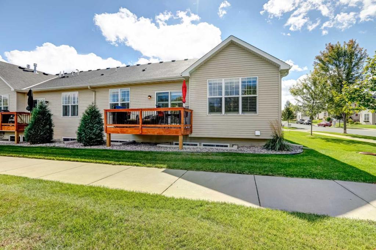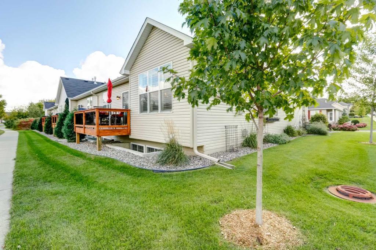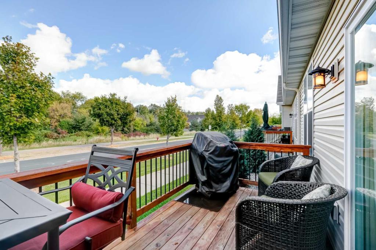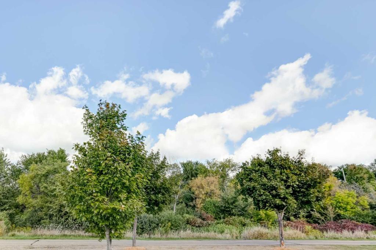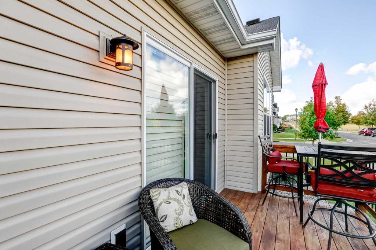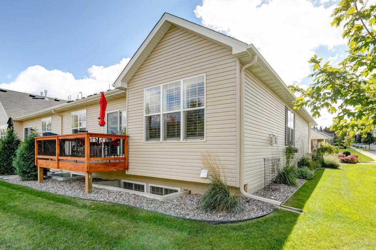7720 MADELYN CREEK DRIVE
7720 Madelyn Creek Drive, Victoria, 55386, MN
-
Price: $425,000
-
Status type: For Sale
-
City: Victoria
-
Neighborhood: Madelyn Creek
Bedrooms: 3
Property Size :2684
-
Listing Agent: NST16633,NST69968
-
Property type : Townhouse Side x Side
-
Zip code: 55386
-
Street: 7720 Madelyn Creek Drive
-
Street: 7720 Madelyn Creek Drive
Bathrooms: 3
Year: 2013
Listing Brokerage: Coldwell Banker Burnet
DETAILS
Almost New highly sought after end unit with custom built interiors. This property is filled with modern & detailed upgrades including awesome appliance package, stunning lighting & fixtures, granite counter tops, custom cabinetry, wet bar, built in media center & fireplace in lower level & crown moulding to name a few. Built to entertain guests or cozy up & relax this property has great spaces. All you need on main level, added bonus on lower. Wooded views off deck, nice yard & great location.
INTERIOR
Bedrooms: 3
Fin ft² / Living Area: 2684 ft²
Below Ground Living: 1184ft²
Bathrooms: 3
Above Ground Living: 1500ft²
-
Basement Details: Full, Finished, Drain Tiled, Sump Pump, Egress Window(s),
Appliances Included:
-
EXTERIOR
Air Conditioning: Central Air
Garage Spaces: 2
Construction Materials: N/A
Foundation Size: 1500ft²
Unit Amenities:
-
Heating System:
-
ROOMS
| Main | Size | ft² |
|---|---|---|
| Living Room | 17x13 | 289 ft² |
| Dining Room | 15x10 | 225 ft² |
| Kitchen | 21x12 | 441 ft² |
| Bedroom 1 | 15x13 | 225 ft² |
| Bedroom 2 | 12x11 | 144 ft² |
| Laundry | 9x6 | 81 ft² |
| Lower | Size | ft² |
|---|---|---|
| Family Room | 28x23 | 784 ft² |
| Bedroom 3 | 15x13 | 225 ft² |
| Storage | 20x12 | 400 ft² |
LOT
Acres: N/A
Lot Size Dim.: Common
Longitude: 44.8659
Latitude: -93.6403
Zoning: Residential-Single Family
FINANCIAL & TAXES
Tax year: 2018
Tax annual amount: $4,210
MISCELLANEOUS
Fuel System: N/A
Sewer System: City Sewer/Connected
Water System: City Water/Connected
ADDITIONAL INFORMATION
MLS#: NST5007767
Listing Brokerage: Coldwell Banker Burnet

ID: 95030
Published: September 28, 2018
Last Update: September 28, 2018
Views: 59


