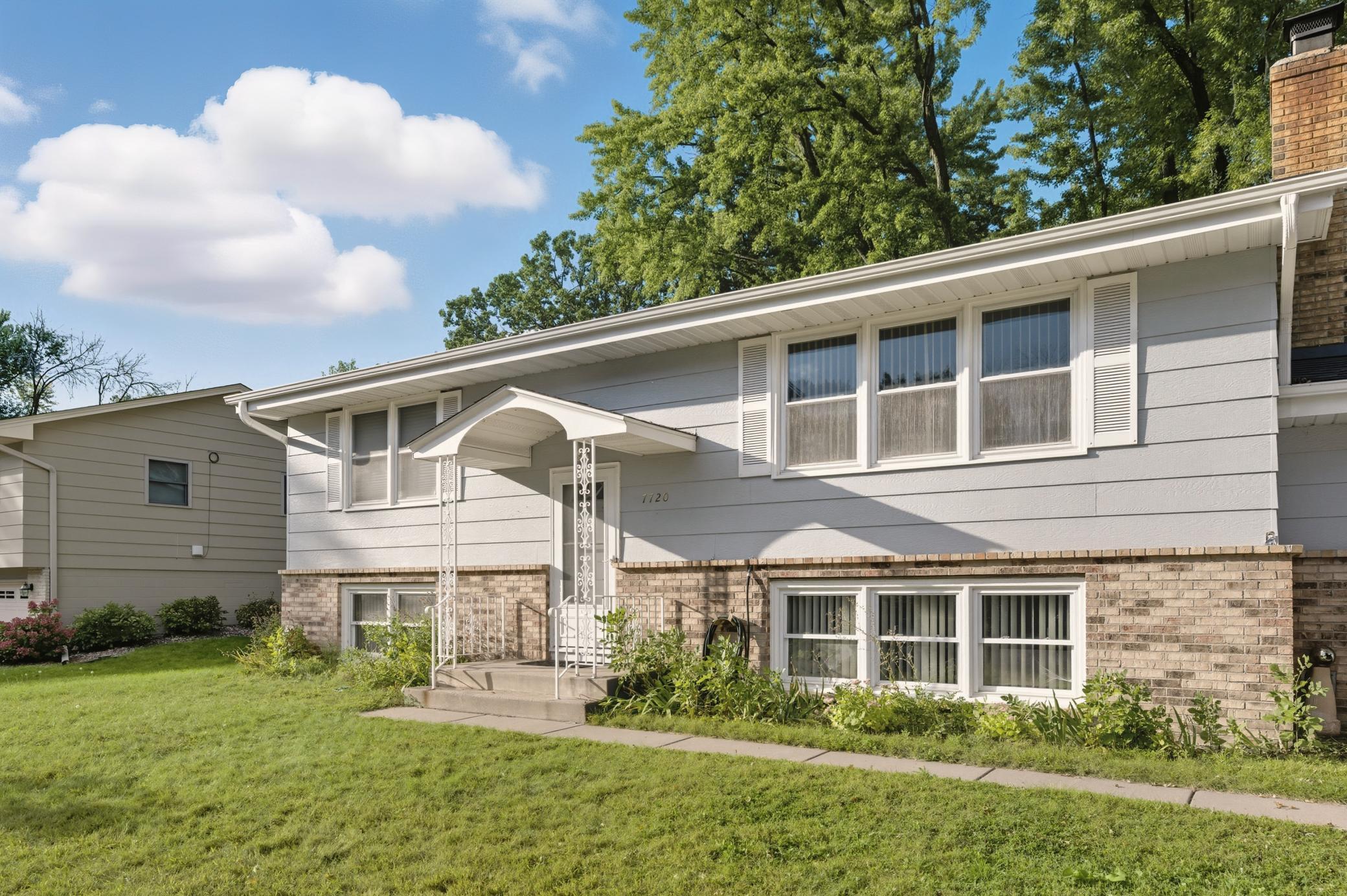7720 48TH AVENUE
7720 48th Avenue, Minneapolis (New Hope), 55428, MN
-
Price: $374,900
-
Status type: For Sale
-
City: Minneapolis (New Hope)
-
Neighborhood: Replat Lynncroft 1st Add
Bedrooms: 4
Property Size :2160
-
Listing Agent: NST10402,NST77104
-
Property type : Single Family Residence
-
Zip code: 55428
-
Street: 7720 48th Avenue
-
Street: 7720 48th Avenue
Bathrooms: 2
Year: 1964
Listing Brokerage: Bridge Realty, LLC
FEATURES
- Refrigerator
- Washer
- Dryer
- Dishwasher
- Gas Water Heater
DETAILS
Welcome to the comfort of cul-de-sac living! This spacious four-bedroom home is perfect for a growing family, offering large, light-filled bedrooms and plenty of room to spread out. Enjoy gatherings in the formal dining room or relax in the lower-level family room with a cozy fireplace for those chilly evenings. Step out from the dining area onto a generous deck, ideal for indoor-outdoor living and entertaining. The expansive backyard provides the perfect space for children to play or pets to roam. With great bones and a solid structure, this home is ready for your personal touch and updates to make it shine.
INTERIOR
Bedrooms: 4
Fin ft² / Living Area: 2160 ft²
Below Ground Living: 1080ft²
Bathrooms: 2
Above Ground Living: 1080ft²
-
Basement Details: Block, Finished, Sump Pump,
Appliances Included:
-
- Refrigerator
- Washer
- Dryer
- Dishwasher
- Gas Water Heater
EXTERIOR
Air Conditioning: Central Air
Garage Spaces: 2
Construction Materials: N/A
Foundation Size: 1087ft²
Unit Amenities:
-
Heating System:
-
- Forced Air
ROOMS
| Main | Size | ft² |
|---|---|---|
| Living Room | 21X9 | 441 ft² |
| Dining Room | 10X11 | 100 ft² |
| Kitchen | 11X9 | 121 ft² |
| Bedroom 1 | 11X11 | 121 ft² |
| Bedroom 2 | 11X11 | 121 ft² |
| Deck | 15X19 | 225 ft² |
| Lower | Size | ft² |
|---|---|---|
| Bedroom 3 | 11X13 | 121 ft² |
| Bedroom 4 | 13X11 | 169 ft² |
| Family Room | 13X20 | 169 ft² |
| Utility Room | 11X20 | 121 ft² |
LOT
Acres: N/A
Lot Size Dim.: 75X135
Longitude: 45.0426
Latitude: -93.3781
Zoning: Residential-Single Family
FINANCIAL & TAXES
Tax year: 2025
Tax annual amount: $3,951
MISCELLANEOUS
Fuel System: N/A
Sewer System: City Sewer/Connected
Water System: City Water/Connected
ADDITIONAL INFORMATION
MLS#: NST7811591
Listing Brokerage: Bridge Realty, LLC

ID: 4182980
Published: October 04, 2025
Last Update: October 04, 2025
Views: 1






