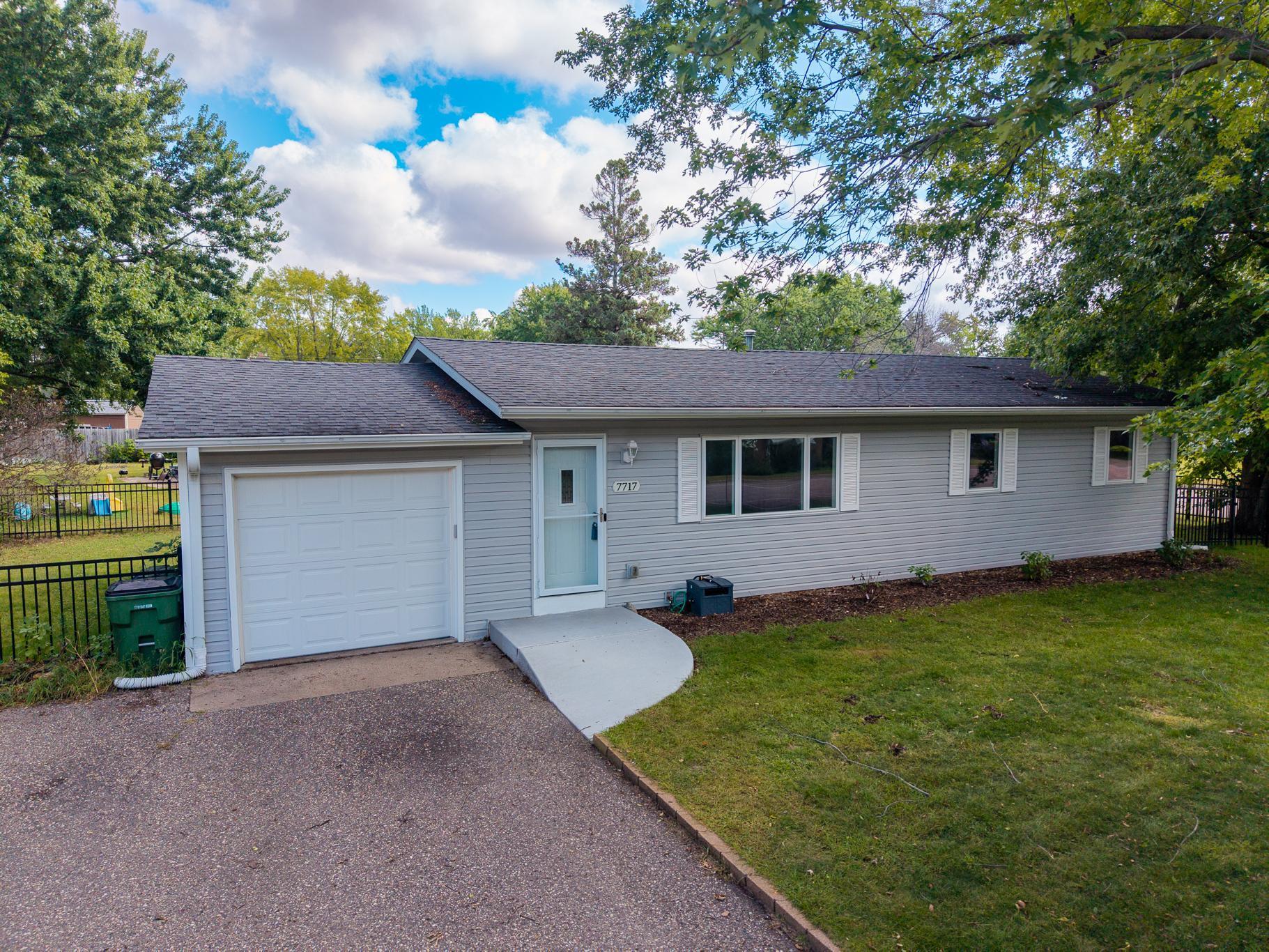7717 ABLE STREET
7717 Able Street, Minneapolis (Spring Lake Park), 55432, MN
-
Property type : Single Family Residence
-
Zip code: 55432
-
Street: 7717 Able Street
-
Street: 7717 Able Street
Bathrooms: 1
Year: 1960
Listing Brokerage: Fresh Start Realty
FEATURES
- Range
- Refrigerator
- Washer
- Dryer
- Dishwasher
- Disposal
- Gas Water Heater
DETAILS
Step into one-level living at its finest with this beautifully maintained home filled with thoughtful updates inside and out. Stylish luxury vinyl plank flooring (2019) and new lower-level baseboards refresh the family room, while major mechanicals—including a new furnace, air conditioner, and whole-home humidifier installed in 2024—provide peace of mind for years to come. The kitchen has been upgraded with a new sink and retractable sprayer faucet, along with a 2023 refrigerator & oven and new microwave in 2025. A 2021 Samsung washer and dryer add everyday convenience. The large corner lot is fully fenced (2020) with a gorgeous black aluminum fence with two gates that lock. The back yard features a stunning flagstone patio (2022), perfect for relaxing or entertaining with family, friends, or pets. A new (04/2025) concrete front step and 2019 rear gutters add to the home’s welcoming curb appeal and function. You will appreciate the shed to store all of your yard tools and equipment. New (2025) Lift Master garage door opener with “myQ” technology. Ideally located near shopping, schools, and parks, this move-in-ready home offers style, comfort, and great value. Professional photos and room dimensions coming soon!
INTERIOR
Bedrooms: 4
Fin ft² / Living Area: 1542 ft²
Below Ground Living: 486ft²
Bathrooms: 1
Above Ground Living: 1056ft²
-
Basement Details: Block, Daylight/Lookout Windows, Egress Window(s), Finished, Full, Storage Space,
Appliances Included:
-
- Range
- Refrigerator
- Washer
- Dryer
- Dishwasher
- Disposal
- Gas Water Heater
EXTERIOR
Air Conditioning: Central Air
Garage Spaces: 1
Construction Materials: N/A
Foundation Size: 1056ft²
Unit Amenities:
-
- Kitchen Window
- Natural Woodwork
- Ceiling Fan(s)
- Washer/Dryer Hookup
- Main Floor Primary Bedroom
Heating System:
-
- Forced Air
ROOMS
| Main | Size | ft² |
|---|---|---|
| Kitchen | 10.11 x 8.2 | 89.15 ft² |
| Dining Room | 10.3 x 8.2 | 83.71 ft² |
| Living Room | 17.2 x 14.9 | 253.21 ft² |
| Bedroom 1 | 12.5 x 11.7 | 143.83 ft² |
| Bedroom 2 | 11.6 x 9.3 | 106.38 ft² |
| Bedroom 3 | 12.5 x 9.2 | 113.82 ft² |
| Patio | n/a | 0 ft² |
| Lower | Size | ft² |
|---|---|---|
| Bedroom 4 | 22.9 x 11.3 | 255.94 ft² |
| Family Room | 30.7 x 11.4 | 346.61 ft² |
| Utility Room | 11.1 x 9.3 | 102.52 ft² |
| Storage | 15.10 x 11.3 | 178.13 ft² |
| Laundry | 13.2 x 11.1 | 145.93 ft² |
LOT
Acres: N/A
Lot Size Dim.: 125 x 80
Longitude: 45.1091
Latitude: -93.2481
Zoning: Residential-Single Family
FINANCIAL & TAXES
Tax year: 2025
Tax annual amount: $2,979
MISCELLANEOUS
Fuel System: N/A
Sewer System: City Sewer - In Street
Water System: City Water/Connected
ADDITIONAL INFORMATION
MLS#: NST7805024
Listing Brokerage: Fresh Start Realty

ID: 4146503
Published: September 25, 2025
Last Update: September 25, 2025
Views: 11






