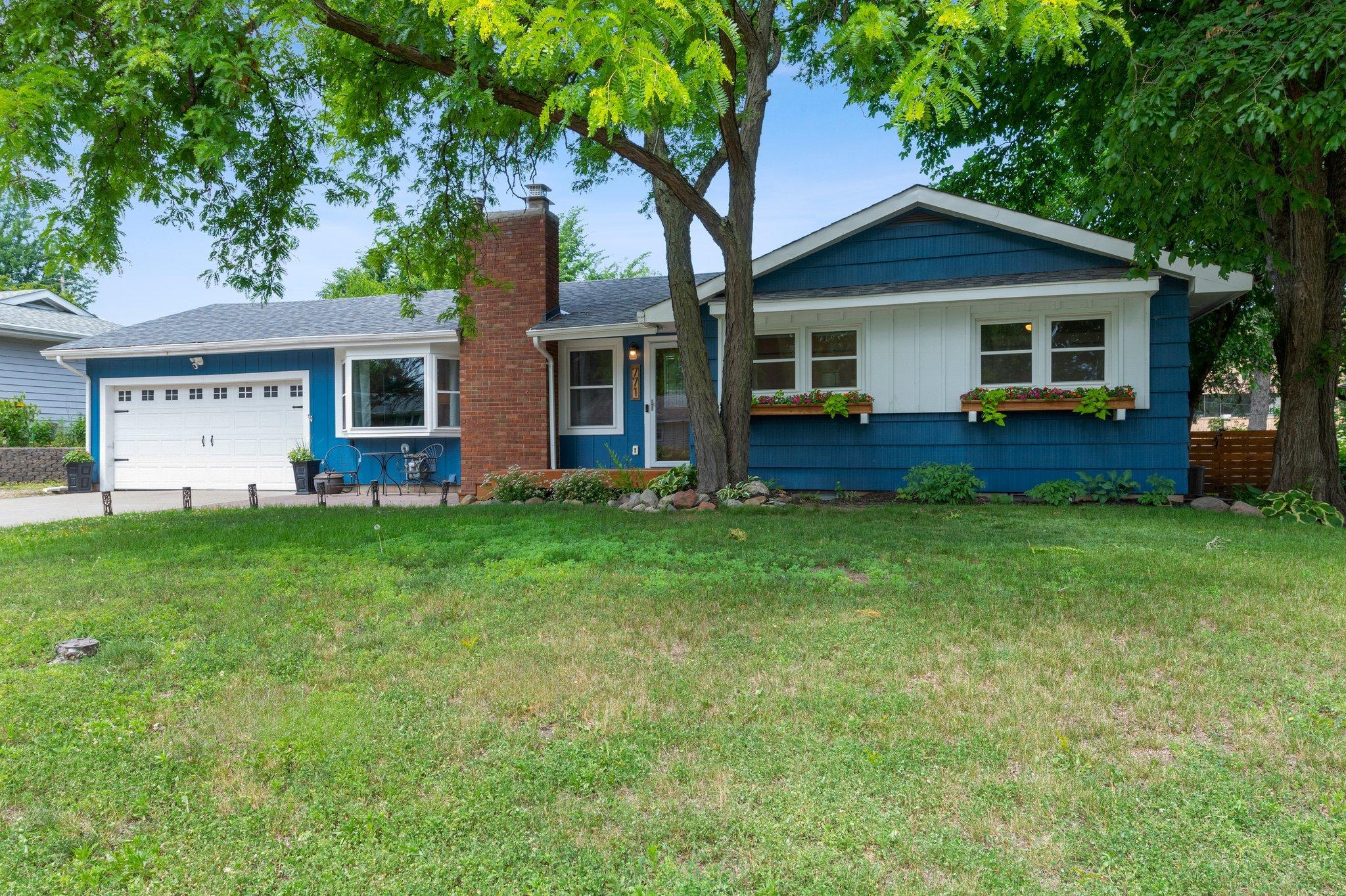771 CREEK AVENUE
771 Creek Avenue, Saint Paul (Mendota Heights), 55120, MN
-
Price: $395,000
-
Status type: For Sale
-
Neighborhood: Friendly Hills Rearr
Bedrooms: 4
Property Size :1999
-
Listing Agent: NST16256,NST519425
-
Property type : Single Family Residence
-
Zip code: 55120
-
Street: 771 Creek Avenue
-
Street: 771 Creek Avenue
Bathrooms: 3
Year: 1956
Listing Brokerage: RE/MAX Results
FEATURES
- Range
- Refrigerator
- Washer
- Dryer
- Microwave
- Dishwasher
DETAILS
Charming 4-Bedroom Home with Modern Updates and Spacious Backyard Welcome to this beautifully updated 4-bedroom, 2.5-bath home offering 1,999 square feet of thoughtfully designed living space. Enjoy the ease of main-level living paired with an open-concept layout that seamlessly connects the living, dining, and kitchen areas — perfect for entertaining or relaxing with family. Step into the gorgeous, fully remodeled kitchen (2019), featuring modern finishes and a walk-out to the large, fenced-in backyard—ideal for barbecues, playtime, or unwinding in your private outdoor oasis. The spacious primary suite includes an en-suite bathroom, providing a peaceful retreat. Additional highlights include: • Cozy fireplace with insert conversion (2019) • New windows and doors (2019–2020) • Updated bathrooms (2019 & 2020) • New furnace and central air (2021) • New roof (2021) • New washer and dryer • Attached 2-car garage for convenience and storage This home offers the perfect blend of comfort, style, and functionality—truly move-in ready with all major systems and features already upgraded. Don’t miss your opportunity to own this turnkey gem!
INTERIOR
Bedrooms: 4
Fin ft² / Living Area: 1999 ft²
Below Ground Living: 856ft²
Bathrooms: 3
Above Ground Living: 1143ft²
-
Basement Details: Daylight/Lookout Windows, Finished, Full,
Appliances Included:
-
- Range
- Refrigerator
- Washer
- Dryer
- Microwave
- Dishwasher
EXTERIOR
Air Conditioning: Central Air
Garage Spaces: 2
Construction Materials: N/A
Foundation Size: 1143ft²
Unit Amenities:
-
- Patio
- Kitchen Window
- Natural Woodwork
- Hardwood Floors
- Ceiling Fan(s)
- Washer/Dryer Hookup
- Tile Floors
Heating System:
-
- Forced Air
ROOMS
| Main | Size | ft² |
|---|---|---|
| Living Room | 20x13 | 400 ft² |
| Dining Room | 11x9 | 121 ft² |
| Kitchen | 12x10 | 144 ft² |
| Bedroom 1 | 12x11 | 144 ft² |
| Bedroom 2 | 11x10 | 121 ft² |
| Bedroom 3 | 10x10 | 100 ft² |
| Lower | Size | ft² |
|---|---|---|
| Family Room | 29x18 | 841 ft² |
| Den | 12x11 | 144 ft² |
LOT
Acres: N/A
Lot Size Dim.: 80x118
Longitude: 44.8798
Latitude: -93.1245
Zoning: Residential-Single Family
FINANCIAL & TAXES
Tax year: 2024
Tax annual amount: $3,226
MISCELLANEOUS
Fuel System: N/A
Sewer System: City Sewer/Connected
Water System: City Water/Connected
ADITIONAL INFORMATION
MLS#: NST7763745
Listing Brokerage: RE/MAX Results

ID: 3823356
Published: June 25, 2025
Last Update: June 25, 2025
Views: 6






