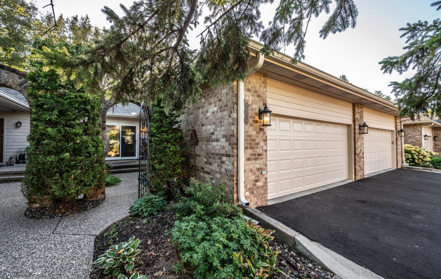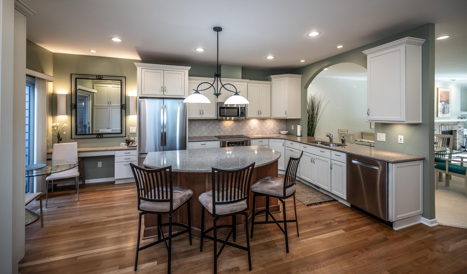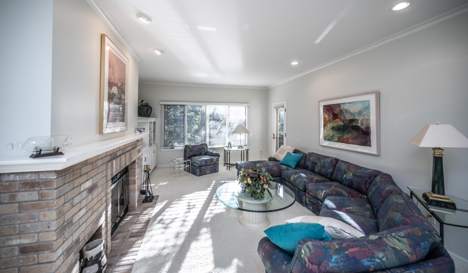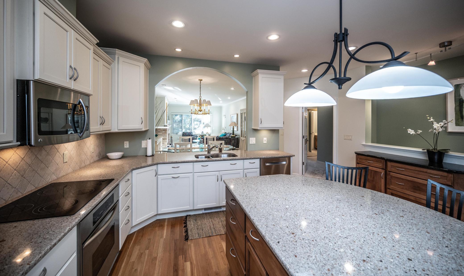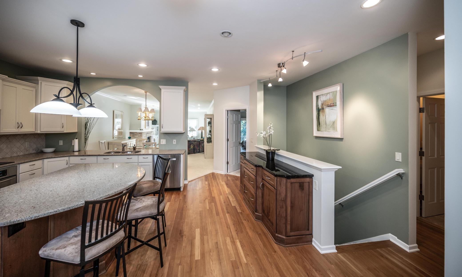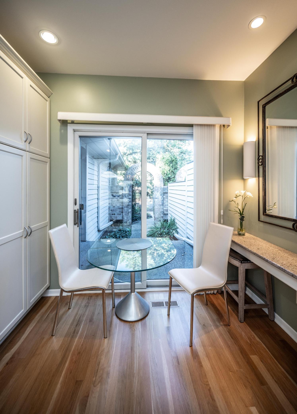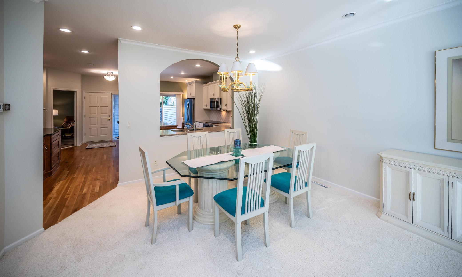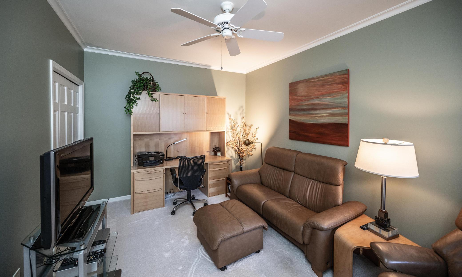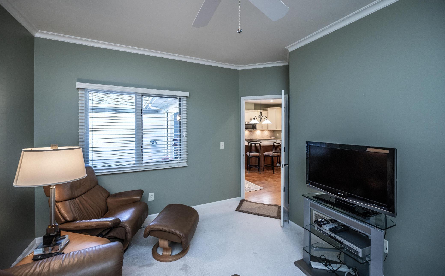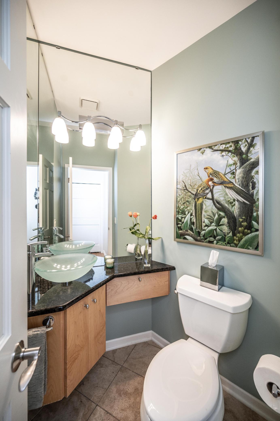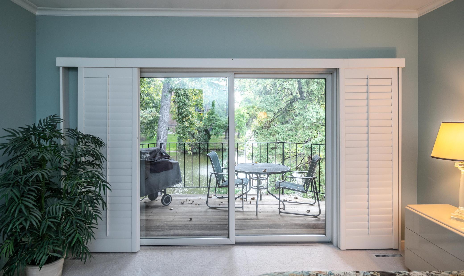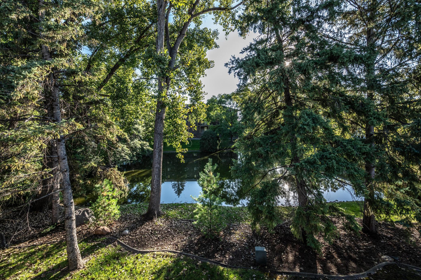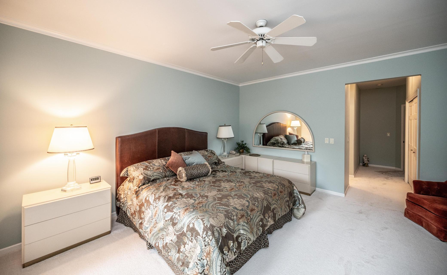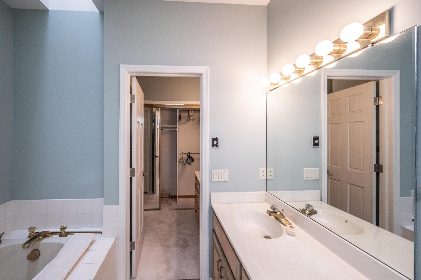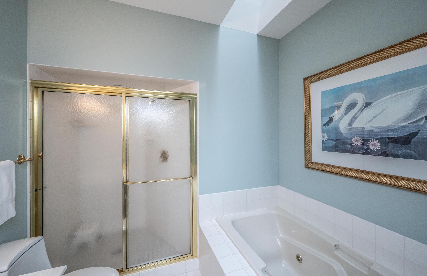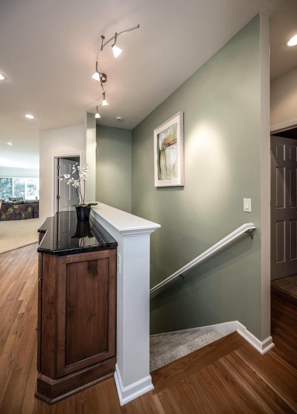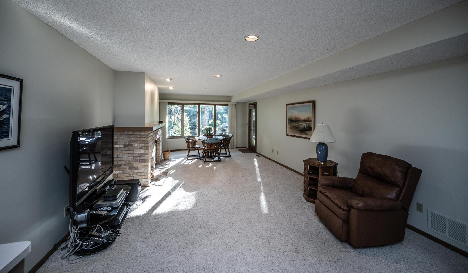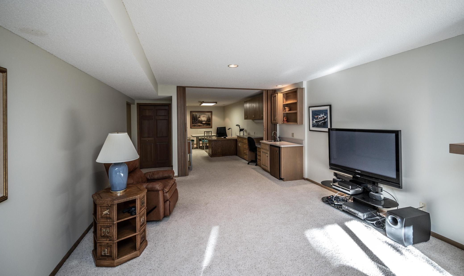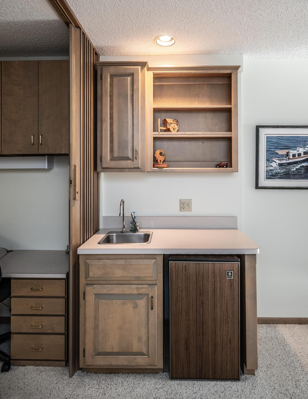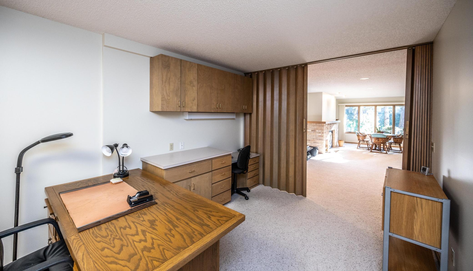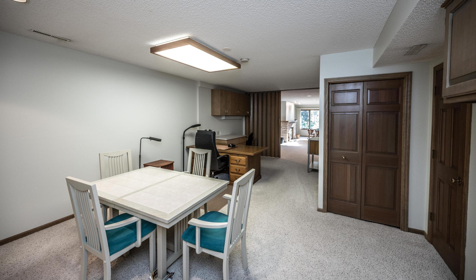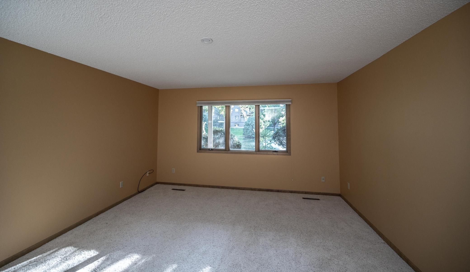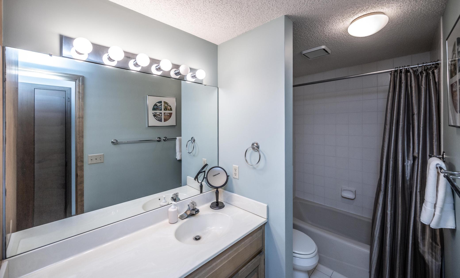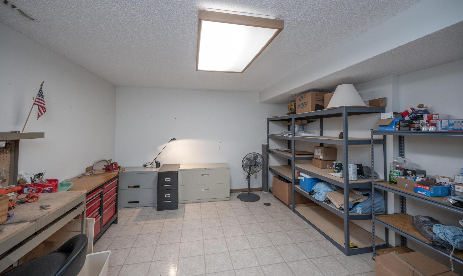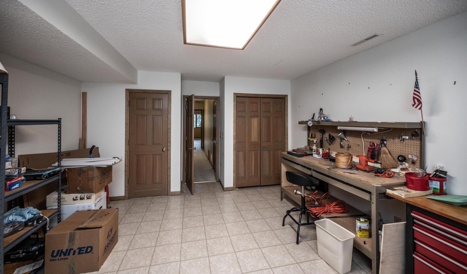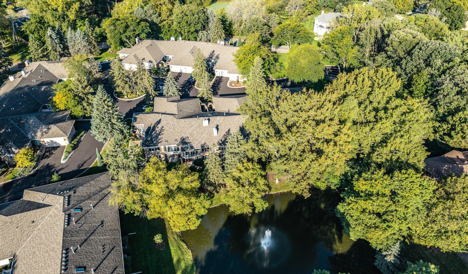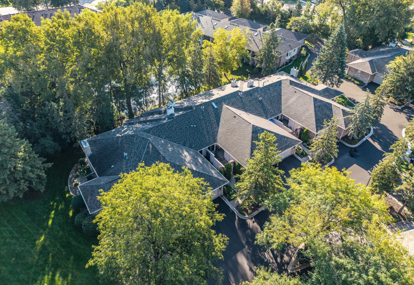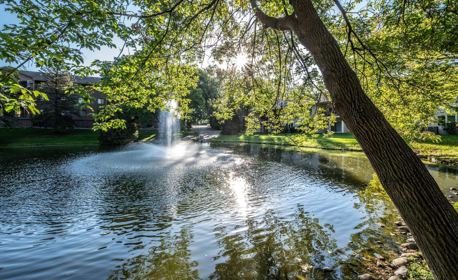7709 PONDWOOD DRIVE
7709 Pondwood Drive, Minneapolis (Edina), 55439, MN
-
Price: $699,900
-
Status type: For Sale
-
City: Minneapolis (Edina)
-
Neighborhood: Pondwood
Bedrooms: 3
Property Size :3288
-
Listing Agent: NST16077,NST44401
-
Property type : Townhouse Side x Side
-
Zip code: 55439
-
Street: 7709 Pondwood Drive
-
Street: 7709 Pondwood Drive
Bathrooms: 3
Year: 1985
Listing Brokerage: Minnesota Net Homes Realty
FEATURES
- Range
- Refrigerator
- Washer
- Dryer
- Microwave
- Dishwasher
- Water Softener Owned
- Gas Water Heater
DETAILS
Enjoy tranquil ponds views and effortless one-level living in this beautiful walkout Townhome in Edina. The main level features two bedrooms (one currently used as a den) and open concept living and dining area, and a stylish kitchen with a large center island with stool seating and a breakfast nook. The primary suite opens to a private deck overlooking the water - perfect for relaxing or entertaining. The walkout lower level adds a third bedroom and a spacious flex area for a home gym or hobby space. Located in a quiet, friendly community just minutes from the airport, shopping, dining and parks.
INTERIOR
Bedrooms: 3
Fin ft² / Living Area: 3288 ft²
Below Ground Living: 1600ft²
Bathrooms: 3
Above Ground Living: 1688ft²
-
Basement Details: Block, Full,
Appliances Included:
-
- Range
- Refrigerator
- Washer
- Dryer
- Microwave
- Dishwasher
- Water Softener Owned
- Gas Water Heater
EXTERIOR
Air Conditioning: Central Air
Garage Spaces: 2
Construction Materials: N/A
Foundation Size: 1688ft²
Unit Amenities:
-
Heating System:
-
- Forced Air
ROOMS
| Main | Size | ft² |
|---|---|---|
| Dining Room | 20x14 | 400 ft² |
| Kitchen | 20 x 14 | 400 ft² |
| Bedroom 1 | 16 x 14 | 256 ft² |
| Bedroom 2 | 14 x 14 | 196 ft² |
| Deck | 15 x 8 | 225 ft² |
| Lower | Size | ft² |
|---|---|---|
| Family Room | 28 x 14 | 784 ft² |
| Bedroom 3 | 16 x 14 | 256 ft² |
LOT
Acres: N/A
Lot Size Dim.: -
Longitude: 44.8641
Latitude: -93.3654
Zoning: Residential-Multi-Family
FINANCIAL & TAXES
Tax year: 2025
Tax annual amount: $6,808
MISCELLANEOUS
Fuel System: N/A
Sewer System: City Sewer/Connected,City Sewer - In Street
Water System: City Water/Connected,City Water - In Street
ADDITIONAL INFORMATION
MLS#: NST7804857
Listing Brokerage: Minnesota Net Homes Realty

ID: 4170034
Published: October 01, 2025
Last Update: October 01, 2025
Views: 1


