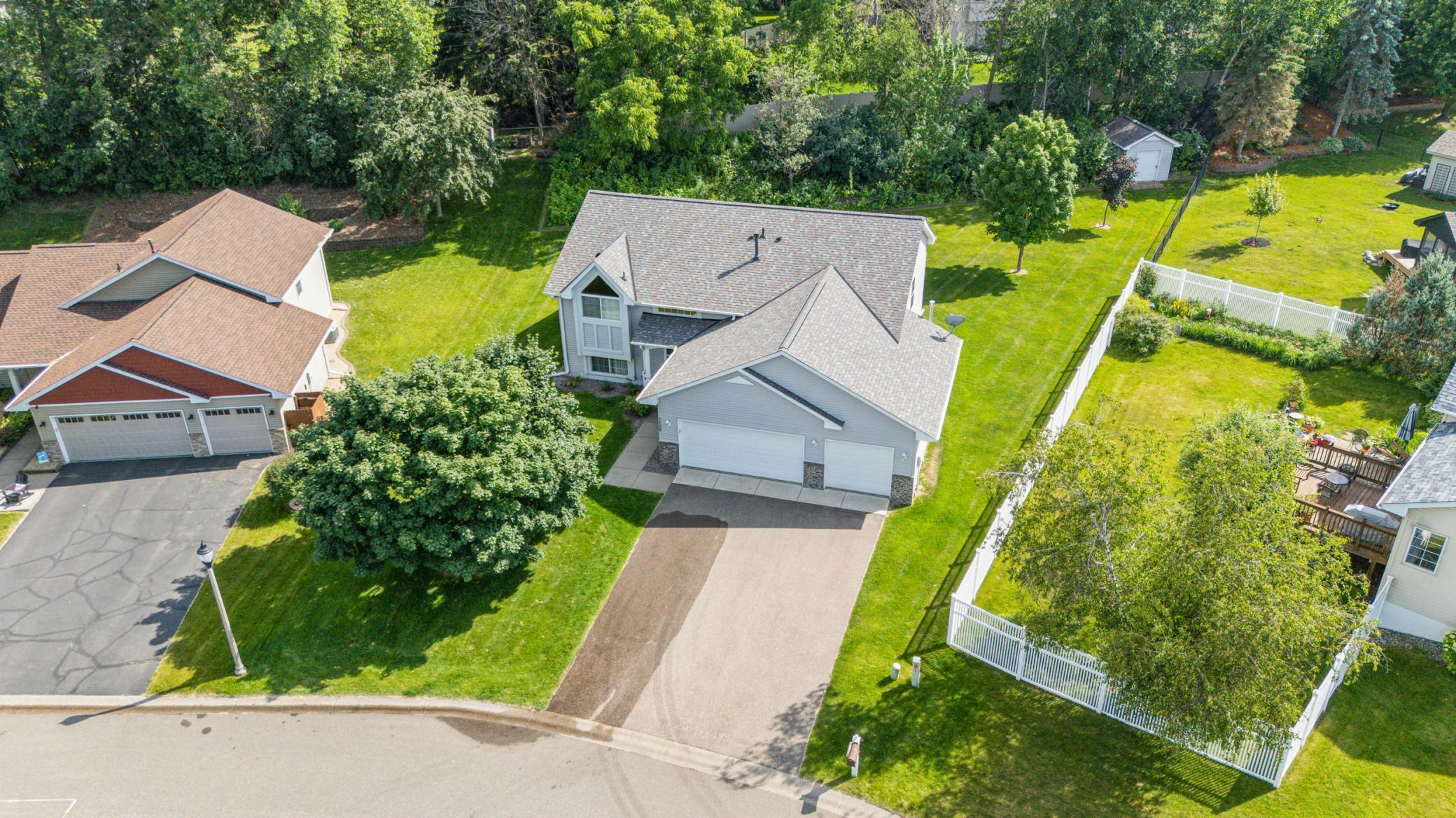7705 31ST STREET COURT
7705 31st Street Court, Oakdale, 55128, MN
-
Price: $469,900
-
Status type: For Sale
-
City: Oakdale
-
Neighborhood: Annas Grove Second Add
Bedrooms: 5
Property Size :2502
-
Listing Agent: NST16230,NST55957
-
Property type : Single Family Residence
-
Zip code: 55128
-
Street: 7705 31st Street Court
-
Street: 7705 31st Street Court
Bathrooms: 3
Year: 1997
Listing Brokerage: RE/MAX Results
FEATURES
- Range
- Refrigerator
- Dryer
- Microwave
- Dishwasher
- Water Softener Owned
- Disposal
- Freezer
- Air-To-Air Exchanger
- Water Osmosis System
- Gas Water Heater
DETAILS
Step inside this well-maintained split-entry 5BR home nestled in a quiet cul-de-sac. The vaulted main level welcomes you with a bright kitchen featuring brand-new quartz countertops, matching appliances, a large window with automatic blinds, and a dining area with a heated Reiker ceiling fan. All-new carpet in the three upper bedrooms adds comfort, while the spacious primary suite offers a walk-in closet, reversible ceiling fan, and private 3/4 bath with heated floors. Downstairs, enjoy built-in surround sound in the family room and generous storage space in the basement. The laundry room includes a freezer that stays. A heated, insulated 3-car garage adds convenience. Step out back to a large yard with a maintenance-free deck, in-ground sprinklers, and a shed with a garage door. Brand-new roof and siding installed June 2025.
INTERIOR
Bedrooms: 5
Fin ft² / Living Area: 2502 ft²
Below Ground Living: 1100ft²
Bathrooms: 3
Above Ground Living: 1402ft²
-
Basement Details: Block, Daylight/Lookout Windows, Drainage System, Egress Window(s), Finished, Full, Storage Space, Sump Basket, Sump Pump,
Appliances Included:
-
- Range
- Refrigerator
- Dryer
- Microwave
- Dishwasher
- Water Softener Owned
- Disposal
- Freezer
- Air-To-Air Exchanger
- Water Osmosis System
- Gas Water Heater
EXTERIOR
Air Conditioning: Central Air
Garage Spaces: 3
Construction Materials: N/A
Foundation Size: 1380ft²
Unit Amenities:
-
- Kitchen Window
- Deck
- Natural Woodwork
- Hardwood Floors
- Ceiling Fan(s)
- Walk-In Closet
- Vaulted Ceiling(s)
- Washer/Dryer Hookup
- In-Ground Sprinkler
- Kitchen Center Island
- Tile Floors
- Main Floor Primary Bedroom
- Primary Bedroom Walk-In Closet
Heating System:
-
- Forced Air
- Radiant Floor
- Fireplace(s)
ROOMS
| Main | Size | ft² |
|---|---|---|
| Living Room | 21x12 | 441 ft² |
| Dining Room | 10x8 | 100 ft² |
| Kitchen | 14x11 | 196 ft² |
| Bedroom 1 | 15x13 | 225 ft² |
| Bedroom 2 | 11x10 | 121 ft² |
| Bedroom 3 | 10x10 | 100 ft² |
| Deck | 14x13 | 196 ft² |
| Lower | Size | ft² |
|---|---|---|
| Family Room | 30x17 | 900 ft² |
| Bedroom 4 | 13x10 | 169 ft² |
| Bedroom 5 | 13x12 | 169 ft² |
| Utility Room | 12x11 | 144 ft² |
LOT
Acres: N/A
Lot Size Dim.: Irregular
Longitude: 44.9925
Latitude: -92.9477
Zoning: Residential-Single Family
FINANCIAL & TAXES
Tax year: 2024
Tax annual amount: $4,759
MISCELLANEOUS
Fuel System: N/A
Sewer System: City Sewer/Connected,City Sewer - In Street
Water System: City Water/Connected,City Water - In Street
ADITIONAL INFORMATION
MLS#: NST7741505
Listing Brokerage: RE/MAX Results

ID: 3826848
Published: June 25, 2025
Last Update: June 25, 2025
Views: 2






