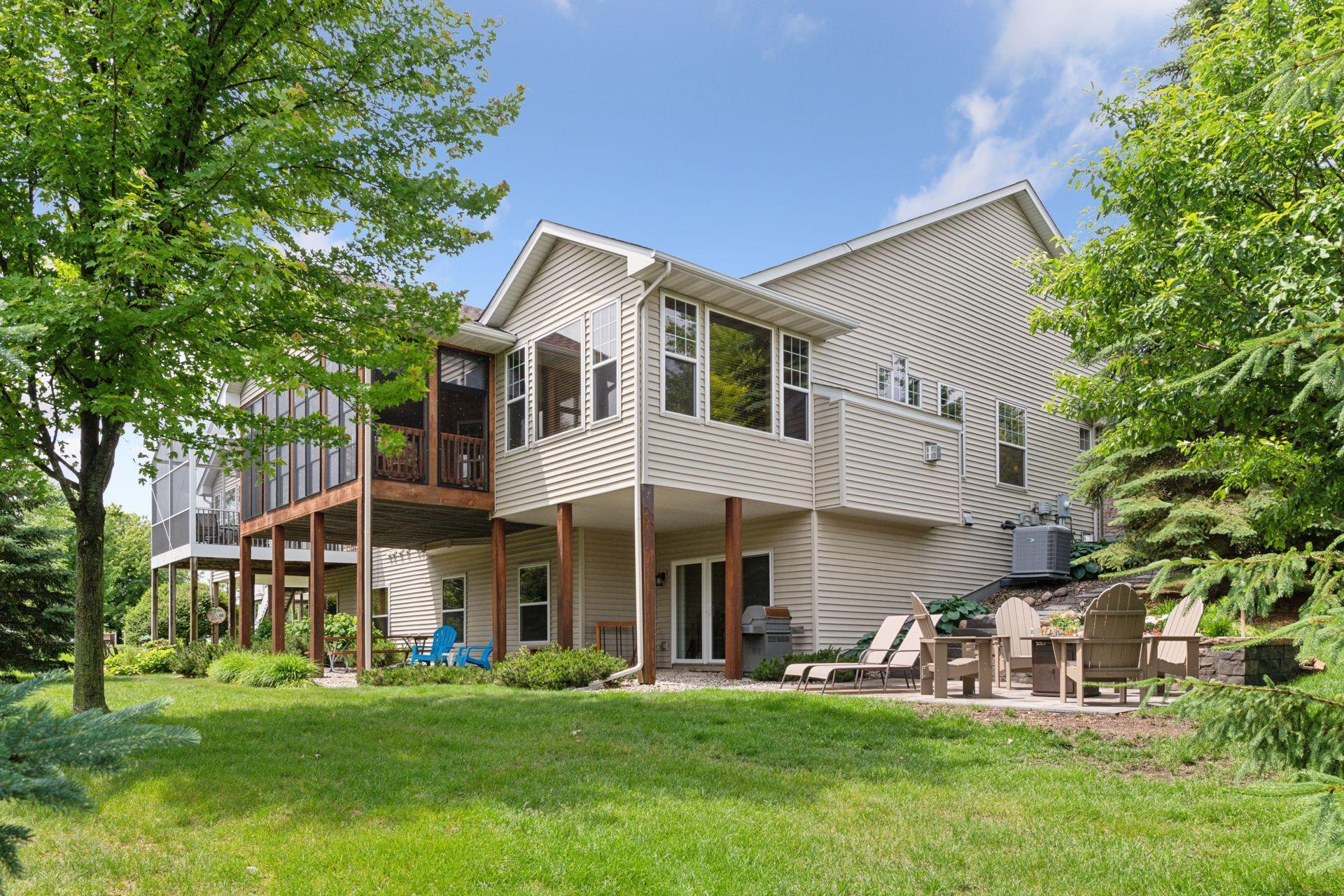7703 VASSERMAN PLACE
7703 Vasserman Place, Chanhassen, 55317, MN
-
Price: $719,000
-
Status type: For Sale
-
City: Chanhassen
-
Neighborhood: Vasserman Ridge 3rd Add
Bedrooms: 3
Property Size :3476
-
Listing Agent: NST16191,NST42014
-
Property type : Twin Home
-
Zip code: 55317
-
Street: 7703 Vasserman Place
-
Street: 7703 Vasserman Place
Bathrooms: 3
Year: 2005
Listing Brokerage: Coldwell Banker Burnet
FEATURES
- Refrigerator
- Washer
- Dryer
- Microwave
- Exhaust Fan
- Dishwasher
- Water Softener Owned
- Cooktop
- Wall Oven
- Humidifier
- Air-To-Air Exchanger
- Gas Water Heater
- Double Oven
- Stainless Steel Appliances
DETAILS
Discover the perfect blend of comfort, style, and convenience in this elegantly designed twin home, set in the sought-after Vasserman Ridge neighborhood. Here, you’ll enjoy exclusive access to a community swimming pool, neighborhood parks, and picturesque trails that wind directly to Lake Minnewashta Regional Park and connect with the Chanhassen trail system. Spend the day wandering the breathtaking Minnesota Landscape Arboretum, take advantage of nearby shopping and dining in Chanhassen, or soak in the small-town charm and lakeside beauty of Excelsior—each just minutes from your doorstep. The main level offers a spacious open floor plan featuring a bright sunroom, a dedicated office, and a generous 22’x14’ three-season porch with new windows, showcasing stunning views of the private, tree-lined lot—perfect for bird watching and enjoying wildlife. The walkout lower level includes two additional bedrooms, a family room with wet bar, and a versatile space ideal for exercise or hobbies. Throughout the home, you’ll find exquisite custom built-ins paired with high-end custom window treatments, adding both elegance and functionality. An abundance of storage space is also available in the lower level. Step outside to enjoy the new paver patio and walkway, enhancing the home’s charm and inviting outdoor living spaces. Updates include a new furnace and AC in 2019, new driveway in 2025, and a quiet new belt-driven garage door opener with Bluetooth capability. The location is outstanding, with easy access to shopping, dining, and miles of walking and biking trails. Offering convenience, style, and move-in-ready appeal, this property is truly a rare find! See links in supplements for photo and 3D virtual tours.
INTERIOR
Bedrooms: 3
Fin ft² / Living Area: 3476 ft²
Below Ground Living: 1509ft²
Bathrooms: 3
Above Ground Living: 1967ft²
-
Basement Details: Daylight/Lookout Windows, Drain Tiled, Finished, Full, Concrete, Storage Space, Sump Pump, Walkout,
Appliances Included:
-
- Refrigerator
- Washer
- Dryer
- Microwave
- Exhaust Fan
- Dishwasher
- Water Softener Owned
- Cooktop
- Wall Oven
- Humidifier
- Air-To-Air Exchanger
- Gas Water Heater
- Double Oven
- Stainless Steel Appliances
EXTERIOR
Air Conditioning: Central Air,Whole House Fan
Garage Spaces: 2
Construction Materials: N/A
Foundation Size: 1811ft²
Unit Amenities:
-
- Patio
- Kitchen Window
- Porch
- Natural Woodwork
- Hardwood Floors
- Sun Room
- Ceiling Fan(s)
- Walk-In Closet
- Vaulted Ceiling(s)
- Washer/Dryer Hookup
- In-Ground Sprinkler
- Exercise Room
- Paneled Doors
- Panoramic View
- French Doors
- Wet Bar
- Walk-Up Attic
- Tile Floors
- Main Floor Primary Bedroom
- Primary Bedroom Walk-In Closet
Heating System:
-
- Forced Air
- Zoned
ROOMS
| Main | Size | ft² |
|---|---|---|
| Living Room | 16x14 | 256 ft² |
| Kitchen | 20x14 | 400 ft² |
| Dining Room | 15x9 | 225 ft² |
| Sun Room | 14x11 | 196 ft² |
| Office | 14x10 | 196 ft² |
| Laundry | 8X5.5 | 67.33 ft² |
| Bedroom 1 | 19X12 | 361 ft² |
| Three Season Porch | 22X14 | 484 ft² |
| Lower | Size | ft² |
|---|---|---|
| Bedroom 2 | 12X11 | 144 ft² |
| Bedroom 3 | 12X11 | 144 ft² |
| Family Room | 21X17 | 441 ft² |
| Game Room | 13X12 | 169 ft² |
| Exercise Room | 16X13 | 256 ft² |
| Patio | 17X12 | 289 ft² |
LOT
Acres: N/A
Lot Size Dim.: 70X155X83X166
Longitude: 44.8653
Latitude: -93.5846
Zoning: Residential-Single Family
FINANCIAL & TAXES
Tax year: 2025
Tax annual amount: $5,760
MISCELLANEOUS
Fuel System: N/A
Sewer System: City Sewer/Connected
Water System: City Water/Connected
ADDITIONAL INFORMATION
MLS#: NST7787439
Listing Brokerage: Coldwell Banker Burnet

ID: 3997882
Published: August 13, 2025
Last Update: August 13, 2025
Views: 16








