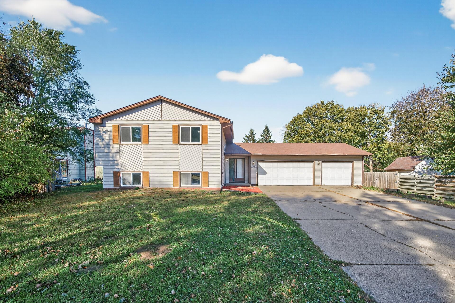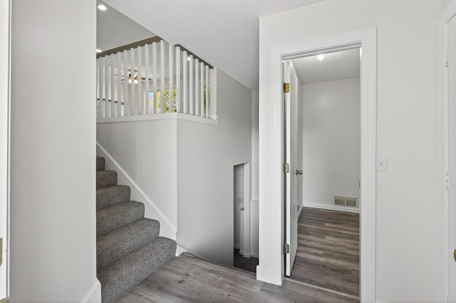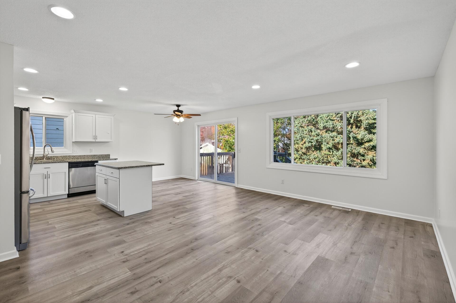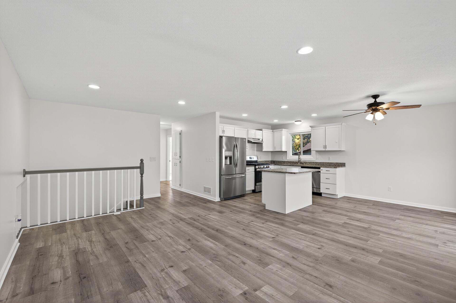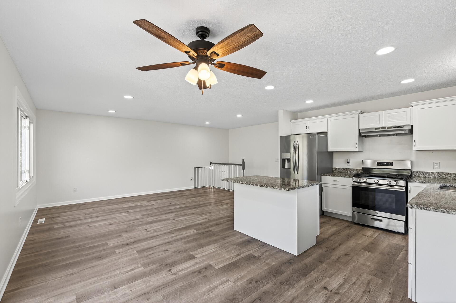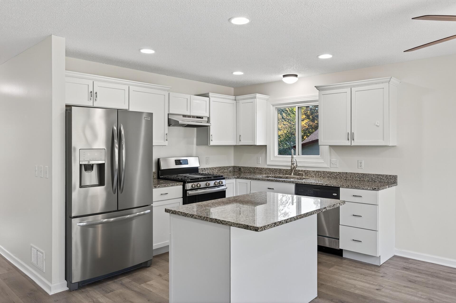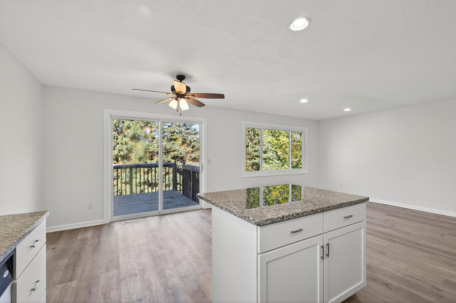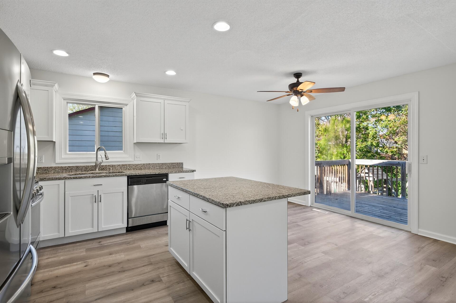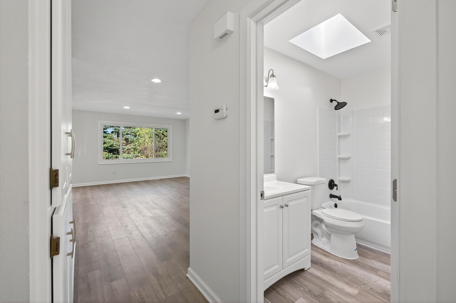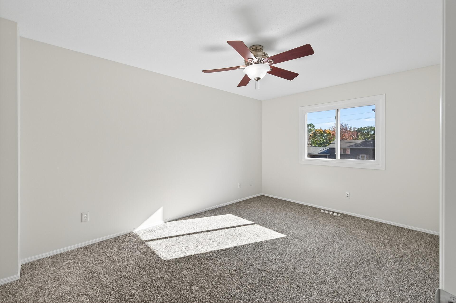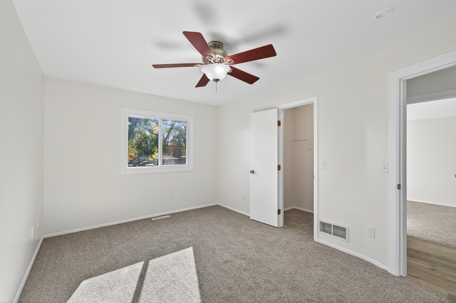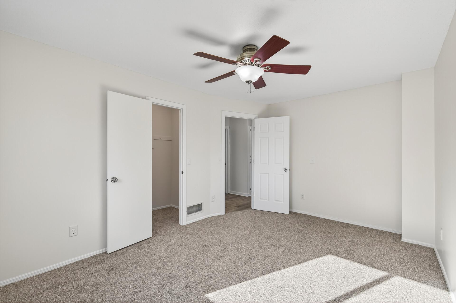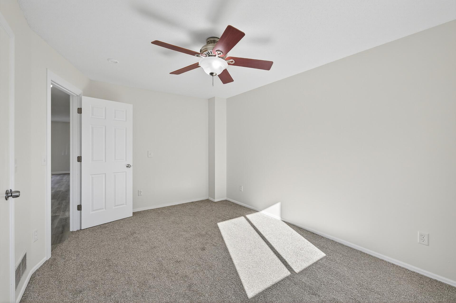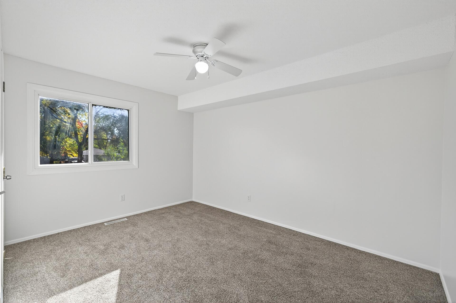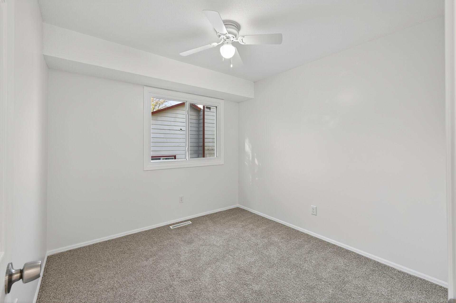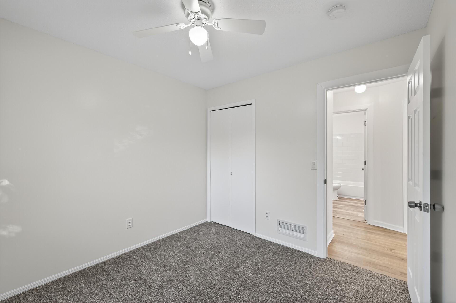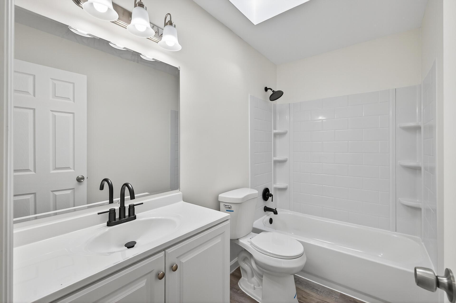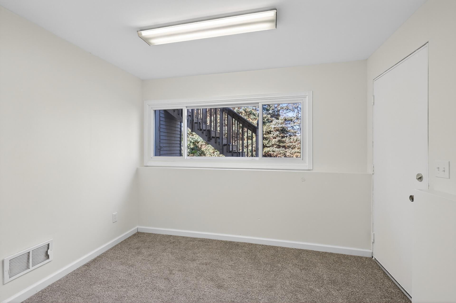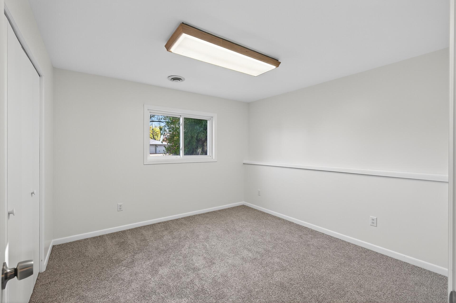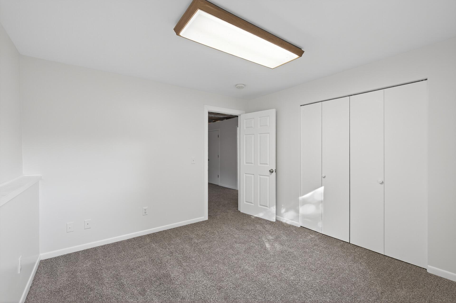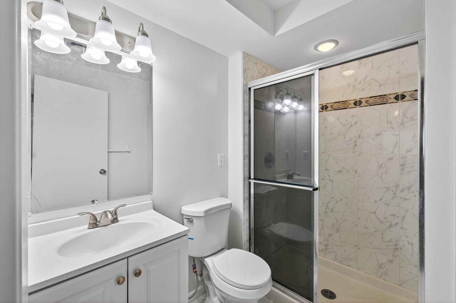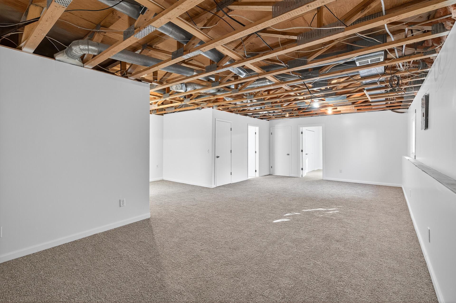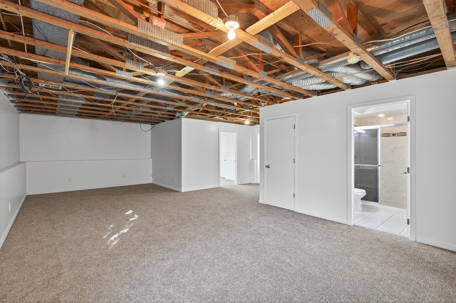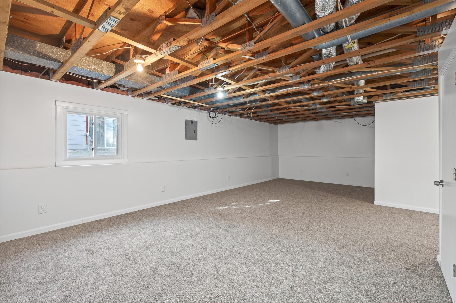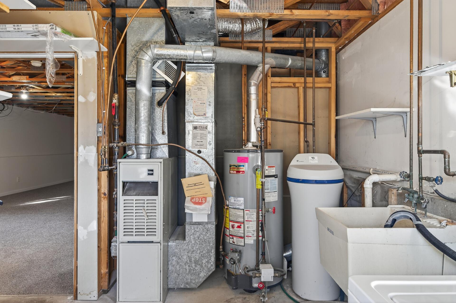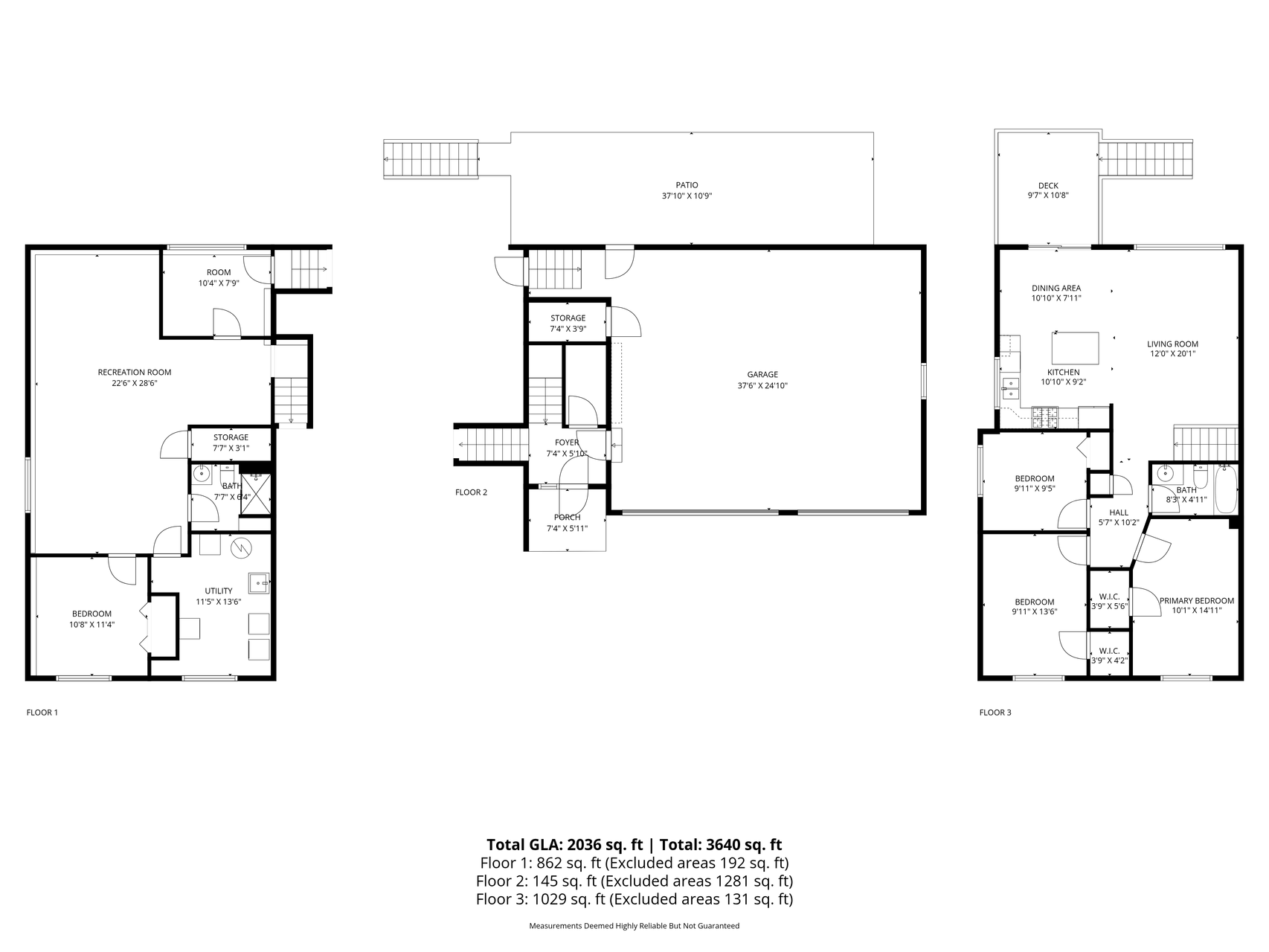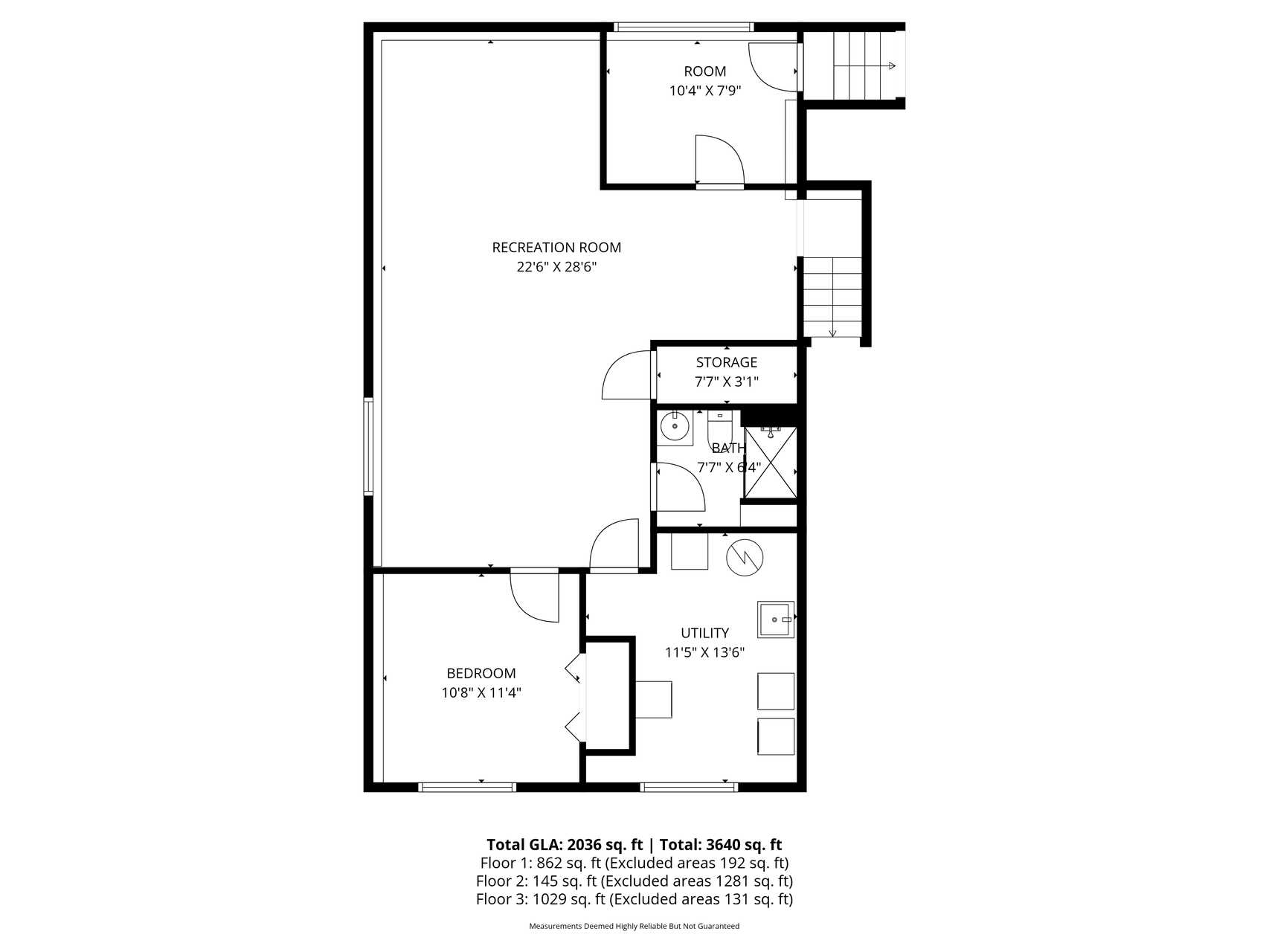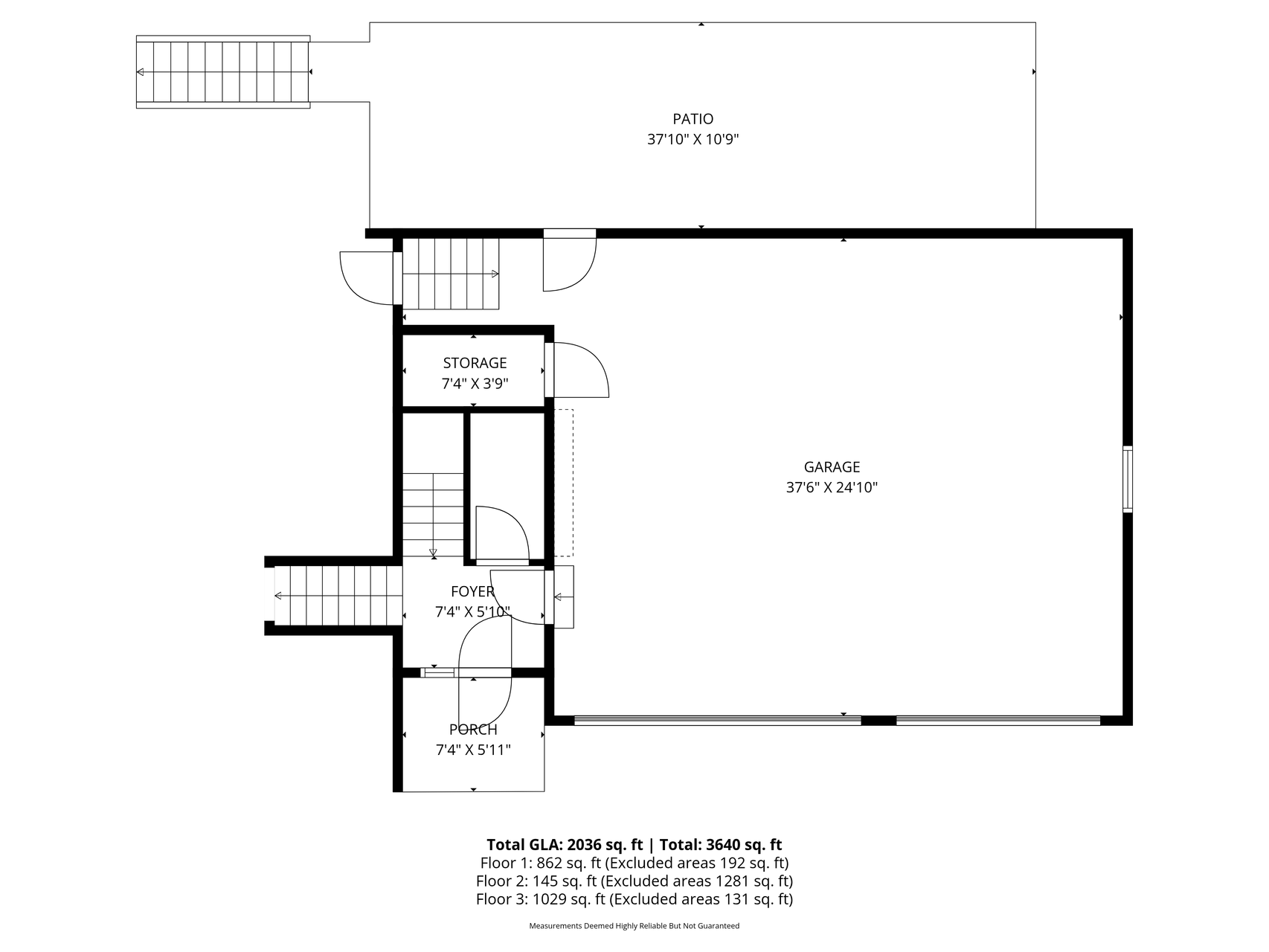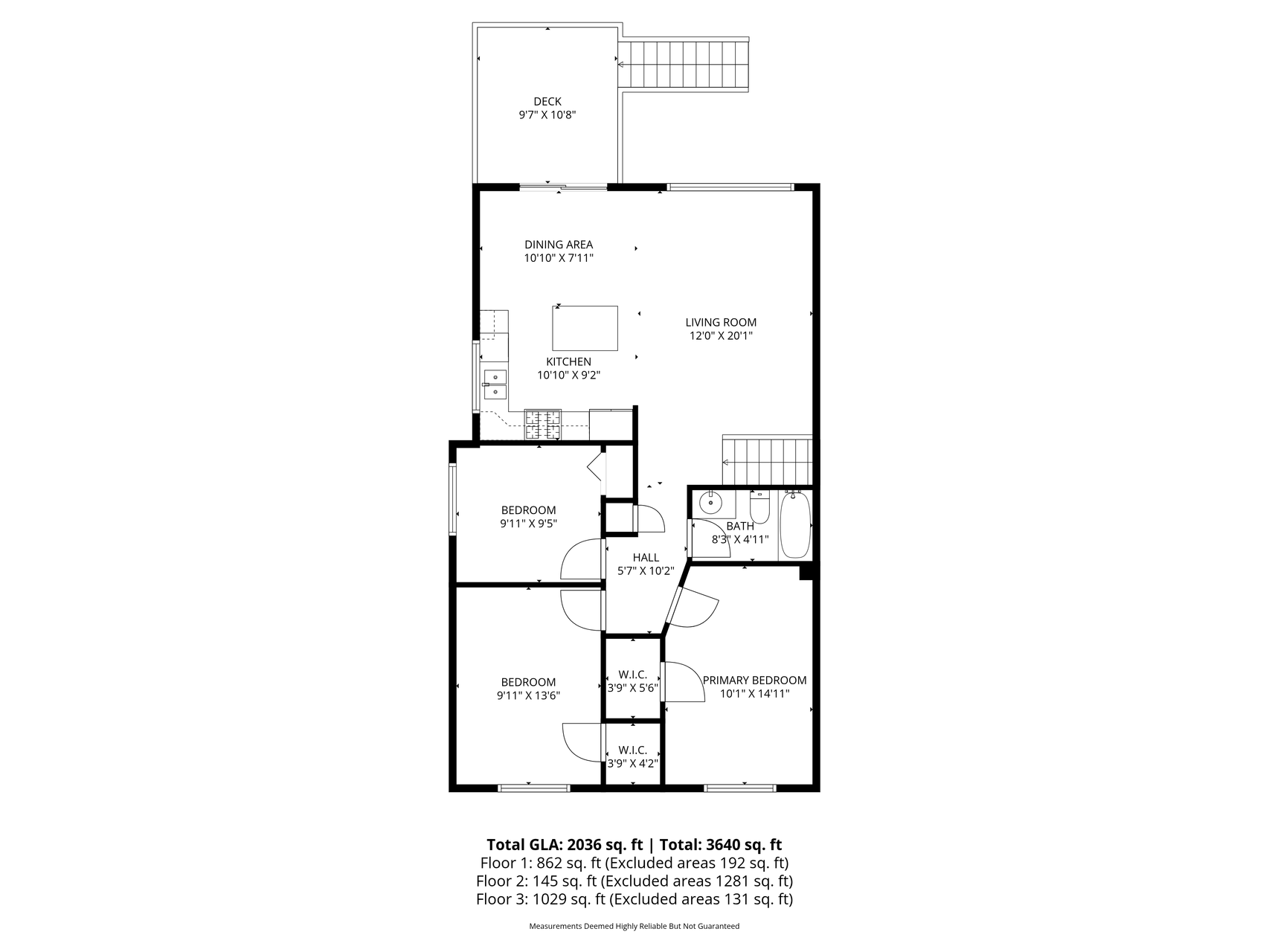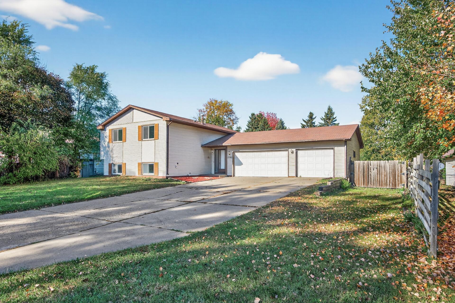7702 114TH AVENUE
7702 114th Avenue, Champlin, 55316, MN
-
Price: $385,000
-
Status type: For Sale
-
City: Champlin
-
Neighborhood: Nicoles Estates
Bedrooms: 4
Property Size :1628
-
Listing Agent: NST1001758,NST277257
-
Property type : Single Family Residence
-
Zip code: 55316
-
Street: 7702 114th Avenue
-
Street: 7702 114th Avenue
Bathrooms: 2
Year: 1987
Listing Brokerage: LPT Realty, LLC
DETAILS
This beautifully renovated home in Champlin offers a fresh start for its new owners. With new carpet, fresh paint, a new modern stove hood, and an updated upstairs bathroom completed in 2025, the interior shines with contemporary appeal. The flooring was updated in 2024, and the windows were replaced just three years ago, ensuring a bright and inviting atmosphere. There is a bonus room/den in the basement for a potential office or storage. Three car garage! Conveniently located near shopping centers and with easy access to HWY 169, and Anoka-Hennepin School District. This home is ready for you to move in and enjoy!
INTERIOR
Bedrooms: 4
Fin ft² / Living Area: 1628 ft²
Below Ground Living: 454ft²
Bathrooms: 2
Above Ground Living: 1174ft²
-
Basement Details: Block, Partially Finished,
Appliances Included:
-
EXTERIOR
Air Conditioning: Central Air
Garage Spaces: 3
Construction Materials: N/A
Foundation Size: 1130ft²
Unit Amenities:
-
Heating System:
-
- Forced Air
ROOMS
| Main | Size | ft² |
|---|---|---|
| Living Room | 12x20 | 144 ft² |
| Dining Room | 10x7 | 100 ft² |
| Kitchen | 10x10 | 100 ft² |
| Bedroom 1 | 15x11 | 225 ft² |
| Bedroom 2 | 13x10 | 169 ft² |
| Bedroom 3 | 10x10 | 100 ft² |
| Foyer | 9x6 | 81 ft² |
| Lower | Size | ft² |
|---|---|---|
| Bedroom 4 | 12x12 | 144 ft² |
| Den | 9x9 | 81 ft² |
LOT
Acres: N/A
Lot Size Dim.: 93x120
Longitude: 45.1612
Latitude: -93.3779
Zoning: Residential-Single Family
FINANCIAL & TAXES
Tax year: 2024
Tax annual amount: $4,163
MISCELLANEOUS
Fuel System: N/A
Sewer System: City Sewer/Connected
Water System: City Water/Connected
ADDITIONAL INFORMATION
MLS#: NST7820790
Listing Brokerage: LPT Realty, LLC

ID: 4255393
Published: October 30, 2025
Last Update: October 30, 2025
Views: 2


