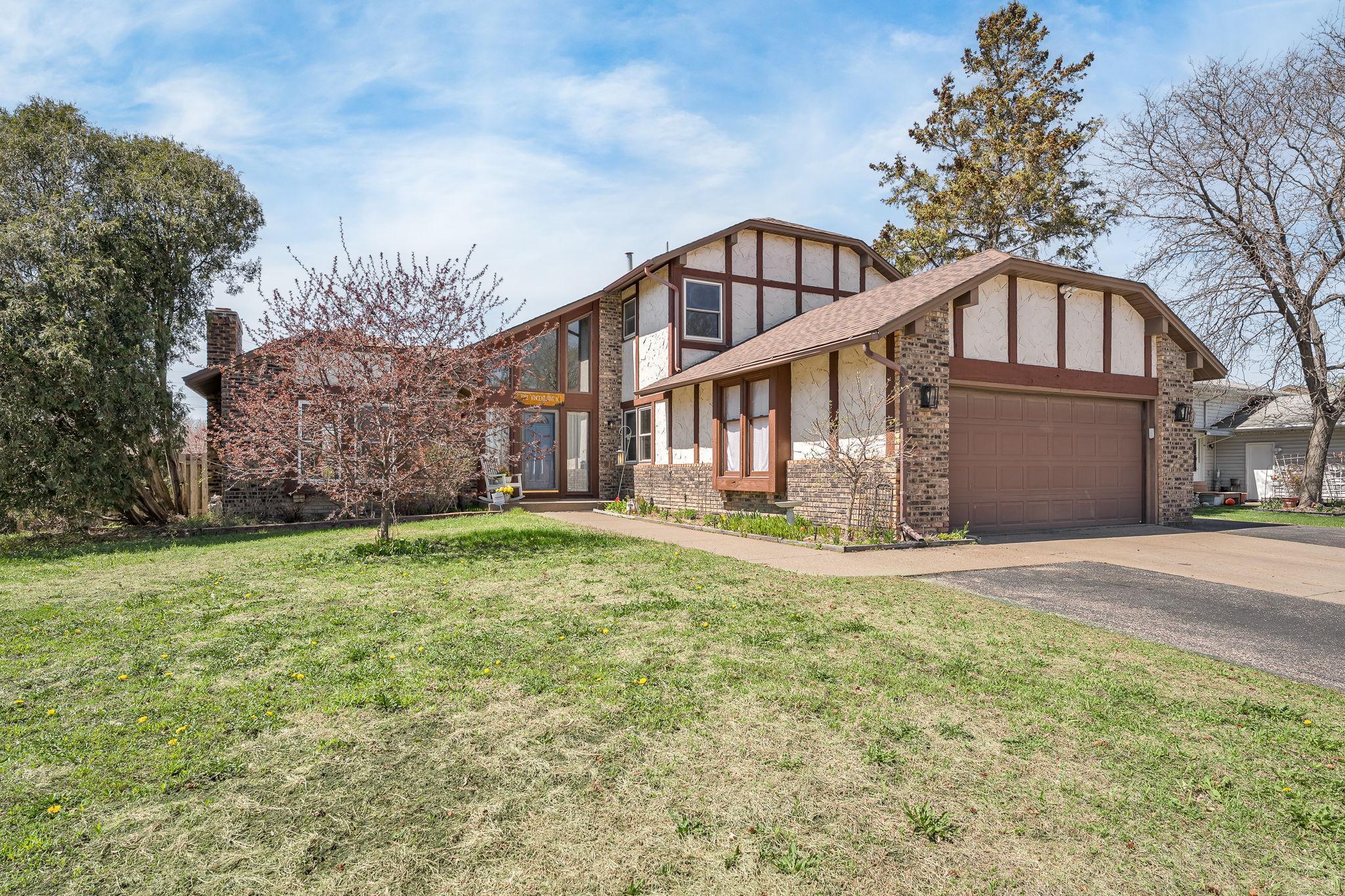7701 VINCENT AVENUE
7701 Vincent Avenue, Brooklyn Park, 55444, MN
-
Price: $400,000
-
Status type: For Sale
-
City: Brooklyn Park
-
Neighborhood: Brooklyn Meadows
Bedrooms: 4
Property Size :2804
-
Listing Agent: NST10402,NST506348
-
Property type : Single Family Residence
-
Zip code: 55444
-
Street: 7701 Vincent Avenue
-
Street: 7701 Vincent Avenue
Bathrooms: 4
Year: 1977
Listing Brokerage: Bridge Realty, LLC
FEATURES
- Range
- Refrigerator
- Washer
- Dryer
- Exhaust Fan
- Dishwasher
- Water Softener Owned
DETAILS
This one’s a standout! The current owners purchased the home directly from the original owner, and it’s been thoughtfully updated and maintained. The main floor features a grand two-story entrance, vaulted ceilings, LVP flooring, a refreshed kitchen, and 1/2 bath. Upstairs, you’ll find three bedrooms on the same level, full bath with soaker tub and customized tile. Also includes a spacious primary en-suite with a walk-in closet. The lower level offers a large additional bedroom and a full in-law suite complete with a second kitchen. Recreation room, cedar closet, and laundry. Outside, enjoy a fully fenced yard, storage shed, and a deck with a SunSetter awning—perfect for relaxing or entertaining. Located just minutes from downtown and right across the street from Palmer Lake walking trail and Brookdale Park trail and dog park, with Shingle Creek Regional Park and trail also nearby. The only thing this home is missing is you!
INTERIOR
Bedrooms: 4
Fin ft² / Living Area: 2804 ft²
Below Ground Living: 1052ft²
Bathrooms: 4
Above Ground Living: 1752ft²
-
Basement Details: Block, Finished,
Appliances Included:
-
- Range
- Refrigerator
- Washer
- Dryer
- Exhaust Fan
- Dishwasher
- Water Softener Owned
EXTERIOR
Air Conditioning: Central Air
Garage Spaces: 2
Construction Materials: N/A
Foundation Size: 1052ft²
Unit Amenities:
-
- Kitchen Window
- Deck
- Hardwood Floors
- Walk-In Closet
- Vaulted Ceiling(s)
- Washer/Dryer Hookup
Heating System:
-
- Forced Air
- Fireplace(s)
ROOMS
| Main | Size | ft² |
|---|---|---|
| Living Room | 13x19 | 169 ft² |
| Family Room | 15x13 | 225 ft² |
| Kitchen | 11x18 | 121 ft² |
| Dining Room | 10x13 | 100 ft² |
| Deck | 22x12 | 484 ft² |
| Upper | Size | ft² |
|---|---|---|
| Bedroom 1 | 11x18 | 121 ft² |
| Bedroom 2 | 11x10 | 121 ft² |
| Bedroom 3 | 10x10 | 100 ft² |
| Lower | Size | ft² |
|---|---|---|
| Bedroom 4 | 13x15 | 169 ft² |
| Kitchen- 2nd | 23x13 | 529 ft² |
| Flex Room | 13x11 | 169 ft² |
| Recreation Room | 12x18 | 144 ft² |
| Laundry | 7x9 | 49 ft² |
| Off Season Cedar Closet | 7x6 | 49 ft² |
LOT
Acres: N/A
Lot Size Dim.: 134x64x132x36x94
Longitude: 45.0969
Latitude: -93.3189
Zoning: Residential-Single Family
FINANCIAL & TAXES
Tax year: 2025
Tax annual amount: $5,049
MISCELLANEOUS
Fuel System: N/A
Sewer System: City Sewer/Connected
Water System: City Water/Connected
ADITIONAL INFORMATION
MLS#: NST7726056
Listing Brokerage: Bridge Realty, LLC

ID: 3580724
Published: May 02, 2025
Last Update: May 02, 2025
Views: 1






