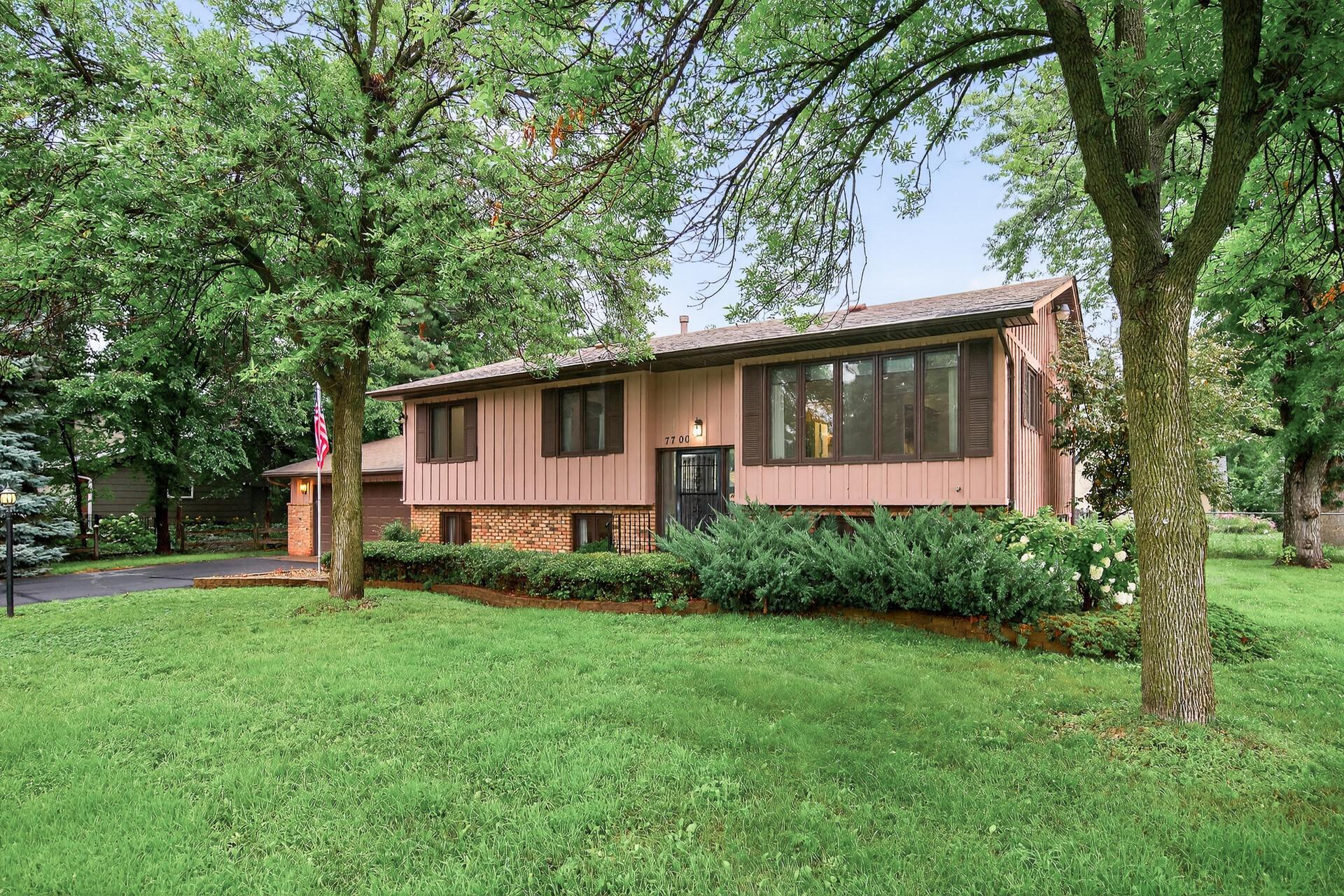7700 TESSMAN DRIVE
7700 Tessman Drive, Brooklyn Park, 55445, MN
-
Price: $365,000
-
Status type: For Sale
-
City: Brooklyn Park
-
Neighborhood: Tessmans Creekview
Bedrooms: 4
Property Size :2320
-
Listing Agent: NST1000694,NST72150
-
Property type : Single Family Residence
-
Zip code: 55445
-
Street: 7700 Tessman Drive
-
Street: 7700 Tessman Drive
Bathrooms: 3
Year: 1975
Listing Brokerage: Ashworth Real Estate
FEATURES
- Range
- Refrigerator
- Washer
- Dryer
- Dishwasher
DETAILS
Looking for a well-maintained 4 bedroom, 3 bathroom home with several updates? Then this is your home! This house is located on a well lit corner lot , and is remarkably quiet inside. There is new carpet on both the main level and lower level. The living room is spacious & welcoming with Lg windows with custom “privacy” pull down blinds . The owners suite has its own 3/4 BA for convenience & privacy. 2 additional bedrooms on the upper level is ideal; each w/a well lit large closet and front-facing window with more custom privacy blinds. The LL has a luxurious family room w/several windows & fantastic space! A bedroom in the LL could easily be an exercise room. Storage in this house is abundant; with 3 hall closets upstairs, plenty of storage under the steps and also storage space within the laundry room. The recently stained deck, the full length of the back of the house, is very inviting and leads to the fenced-in side & backyard. The newly seal-coated driveway gives a fresh and clean look as you enter the property leading to the attached 2-car garage.
INTERIOR
Bedrooms: 4
Fin ft² / Living Area: 2320 ft²
Below Ground Living: 1094ft²
Bathrooms: 3
Above Ground Living: 1226ft²
-
Basement Details: Block, Finished,
Appliances Included:
-
- Range
- Refrigerator
- Washer
- Dryer
- Dishwasher
EXTERIOR
Air Conditioning: Central Air
Garage Spaces: 2
Construction Materials: N/A
Foundation Size: 1224ft²
Unit Amenities:
-
- Kitchen Window
- Deck
- Natural Woodwork
- Ceiling Fan(s)
- Washer/Dryer Hookup
- Main Floor Primary Bedroom
Heating System:
-
- Forced Air
ROOMS
| Upper | Size | ft² |
|---|---|---|
| Living Room | 14x13 | 196 ft² |
| Dining Room | 10x8 | 100 ft² |
| Kitchen | 10x8 | 100 ft² |
| Bedroom 1 | 13x10 | 169 ft² |
| Bedroom 2 | 15x10 | 225 ft² |
| Bedroom 3 | 12x9 | 144 ft² |
| Lower | Size | ft² |
|---|---|---|
| Family Room | 24x20 | 576 ft² |
| Bedroom 4 | 18x10 | 324 ft² |
| Laundry | 12x11 | 144 ft² |
LOT
Acres: N/A
Lot Size Dim.: 153x90x153x90
Longitude: 45.0948
Latitude: -93.3628
Zoning: Residential-Single Family
FINANCIAL & TAXES
Tax year: 2023
Tax annual amount: $4,178
MISCELLANEOUS
Fuel System: N/A
Sewer System: City Sewer/Connected
Water System: City Water/Connected
ADDITIONAL INFORMATION
MLS#: NST7783219
Listing Brokerage: Ashworth Real Estate

ID: 4084806
Published: September 06, 2025
Last Update: September 06, 2025
Views: 3






