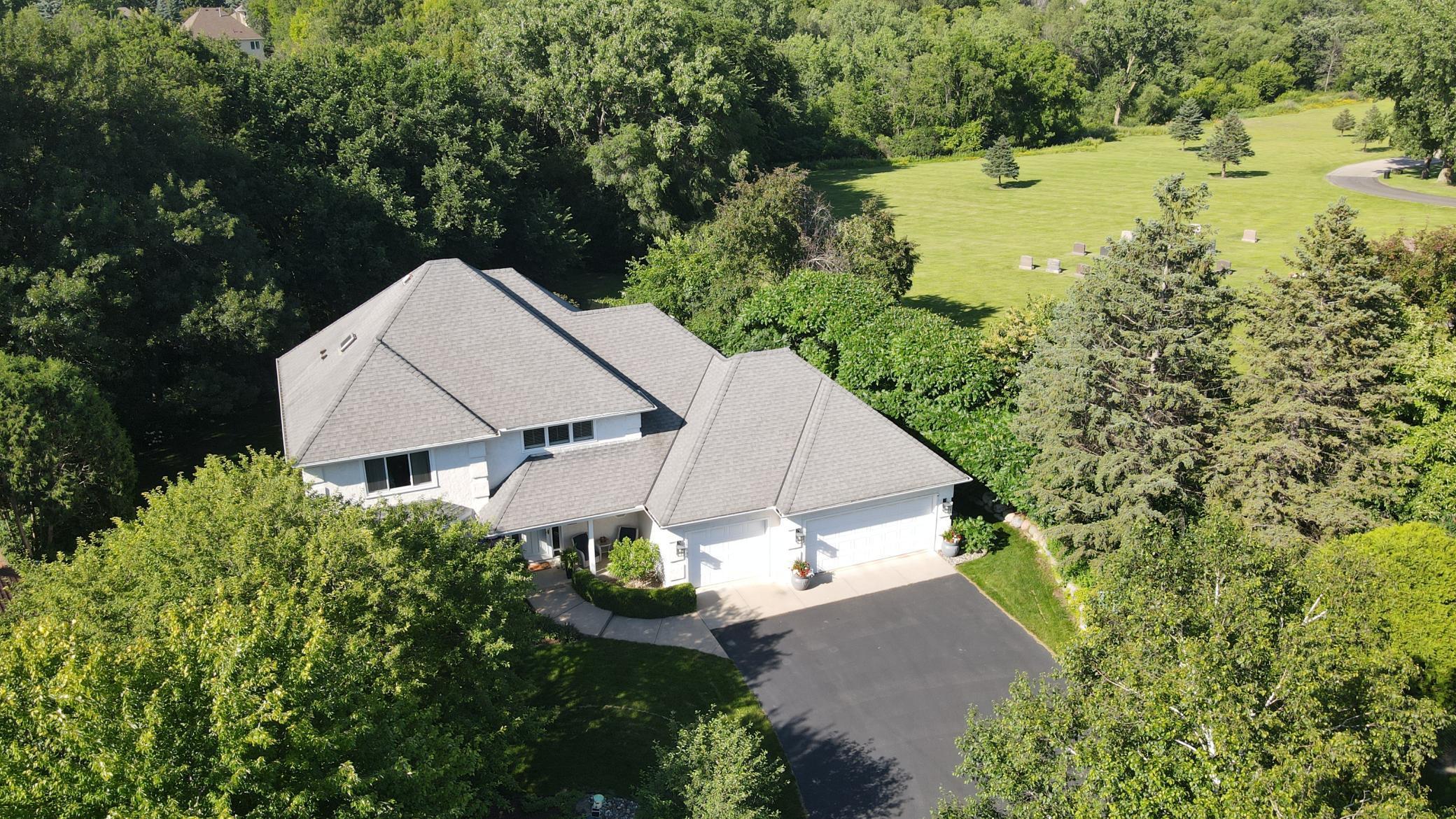7700 99TH STREET
7700 99th Street, Bloomington, 55438, MN
-
Price: $749,999
-
Status type: For Sale
-
City: Bloomington
-
Neighborhood: Gonyea Addn
Bedrooms: 3
Property Size :3343
-
Listing Agent: NST17101,NST73424
-
Property type : Single Family Residence
-
Zip code: 55438
-
Street: 7700 99th Street
-
Street: 7700 99th Street
Bathrooms: 5
Year: 1986
Listing Brokerage: AA Realty
FEATURES
- Range
- Refrigerator
- Washer
- Dryer
- Exhaust Fan
- Dishwasher
- Water Softener Owned
- Disposal
- Freezer
- Cooktop
- Wall Oven
DETAILS
Nestled on a quiet cul-de-sac, this beautifully landscaped 3-bed, 5-bath, 3,300+ sq ft home stands out with rock walls, a backyard waterfall, and vibrant perennial gardens - exceptional curb appeal. Step into a two-story foyer framed by sleek, updated railings. The modern white-cabinet kitchen shines with quartz countertops and high-end Café appliances - ideal for both everyday life and entertaining. The master suite is a peaceful haven: cathedral ceilings and oversized windows look out onto the serene backyard. The spa-inspired bathroom features in-floor heating and a generous walk-in closet. The second bedroom includes its own en-suite, and the laundry room is located on the upper level as well. —perfectly convenient. Main-floor and upper windows are newer (replaced within two years), and a radon mitigation system was installed in 2019—ensuring both comfort and safety. The lower level is a versatile retreat: a third bedroom, sauna, wet bar, gas fireplace, and walk-out access to the expansive backyard—perfect for hosting gatherings or quiet family evenings. Beyond the updated windows and radon system, every corner of this home reflects meticulous care and taste. Featuring low-maintenance beauty and thoughtful design, it aligns with buyers’ top priorities for comfort and modern living .
INTERIOR
Bedrooms: 3
Fin ft² / Living Area: 3343 ft²
Below Ground Living: 868ft²
Bathrooms: 5
Above Ground Living: 2475ft²
-
Basement Details: Block, Crawl Space, Daylight/Lookout Windows, Drain Tiled, Egress Window(s), Full, Partially Finished, Sump Pump, Walkout,
Appliances Included:
-
- Range
- Refrigerator
- Washer
- Dryer
- Exhaust Fan
- Dishwasher
- Water Softener Owned
- Disposal
- Freezer
- Cooktop
- Wall Oven
EXTERIOR
Air Conditioning: Central Air
Garage Spaces: 3
Construction Materials: N/A
Foundation Size: 1200ft²
Unit Amenities:
-
- Kitchen Window
- Deck
- Porch
- Natural Woodwork
- Hardwood Floors
- Ceiling Fan(s)
- Walk-In Closet
- Vaulted Ceiling(s)
- Washer/Dryer Hookup
- Indoor Sprinklers
- Sauna
- Paneled Doors
- Cable
- Skylight
- Kitchen Center Island
- French Doors
- Wet Bar
- Intercom System
- Tile Floors
- Primary Bedroom Walk-In Closet
Heating System:
-
- Forced Air
ROOMS
| Main | Size | ft² |
|---|---|---|
| Living Room | 16x14 | 256 ft² |
| Dining Room | 15x13 | 225 ft² |
| Family Room | 20x14 | 400 ft² |
| Kitchen | 23x15 | 529 ft² |
| Foyer | 15x6 | 225 ft² |
| Deck | 25x12 | 625 ft² |
| Mud Room | 12x5 | 144 ft² |
| Upper | Size | ft² |
|---|---|---|
| Bedroom 1 | 20x16 | 400 ft² |
| Bedroom 2 | 15x16 | 225 ft² |
| Loft | 15x16 | 225 ft² |
| Lower | Size | ft² |
|---|---|---|
| Bedroom 3 | 14x15 | 196 ft² |
| Family Room | 27x15 | 729 ft² |
| Sauna | 7x4 | 49 ft² |
LOT
Acres: N/A
Lot Size Dim.: 101x287x121x218
Longitude: 44.8241
Latitude: -93.384
Zoning: Residential-Single Family
FINANCIAL & TAXES
Tax year: 2025
Tax annual amount: $8,695
MISCELLANEOUS
Fuel System: N/A
Sewer System: City Sewer/Connected
Water System: City Water/Connected
ADITIONAL INFORMATION
MLS#: NST7771616
Listing Brokerage: AA Realty

ID: 3876394
Published: July 10, 2025
Last Update: July 10, 2025
Views: 2






