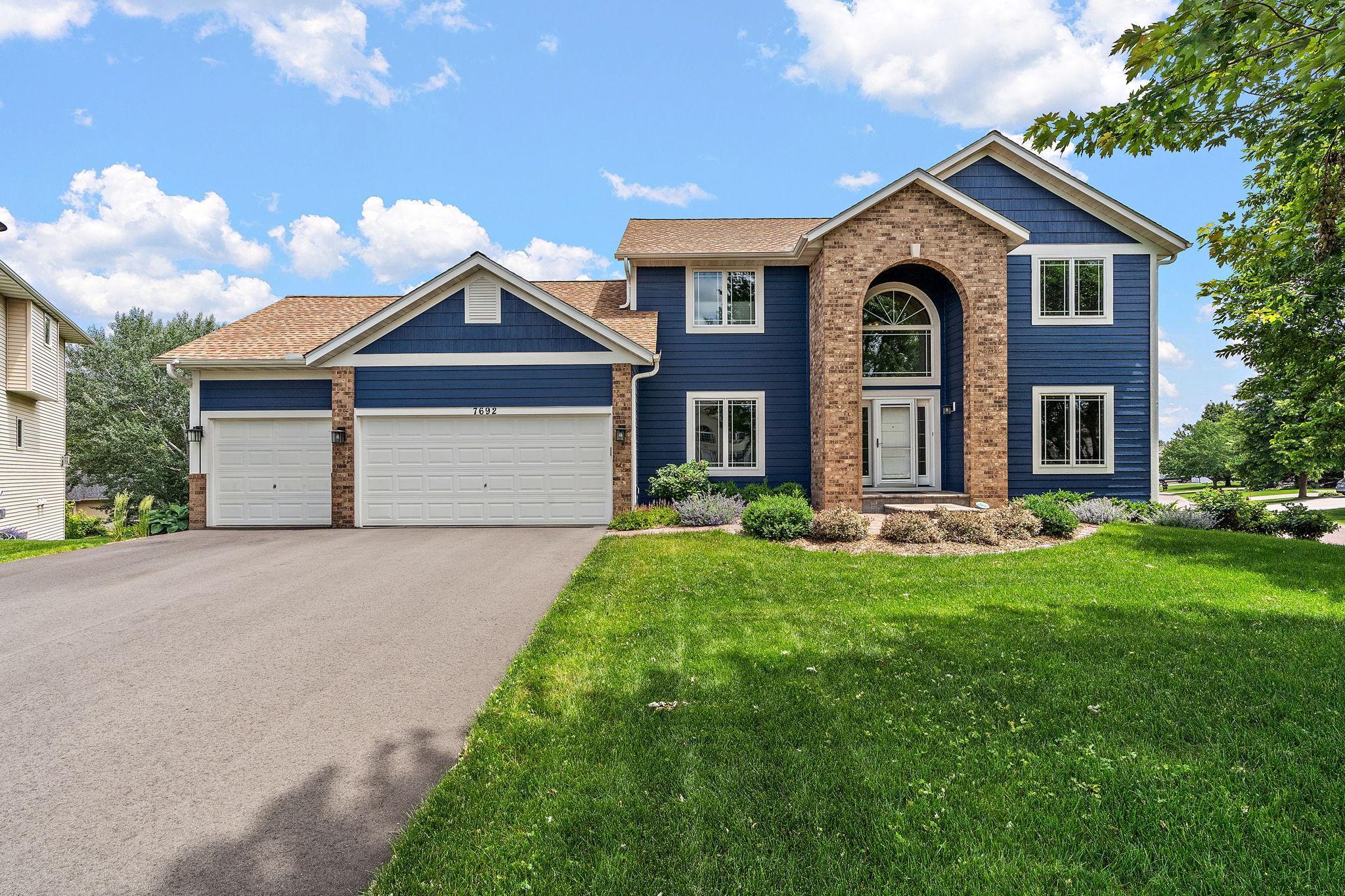7692 7TH STREET CIRCLE
7692 7th Street Circle, Oakdale, 55128, MN
-
Price: $599,900
-
Status type: For Sale
-
City: Oakdale
-
Neighborhood: Oak Run Shores
Bedrooms: 4
Property Size :2973
-
Listing Agent: NST14629,NST84096
-
Property type : Single Family Residence
-
Zip code: 55128
-
Street: 7692 7th Street Circle
-
Street: 7692 7th Street Circle
Bathrooms: 4
Year: 1999
Listing Brokerage: Century 21 Premier Group
FEATURES
- Range
- Refrigerator
- Washer
- Dryer
- Microwave
- Exhaust Fan
- Dishwasher
- Water Softener Owned
- Freezer
DETAILS
Beautifully updated traditional 2 story home! This property features a spacious mud room off the garage, main level laundry, main level office, new deck, siding (lp exposure siding), windows, doors, kitchen in 2020. New roof in 2023. This property also features 3 bedrooms on one level, including a private master suite. Basement includes an entertainment room with a wet-bar, a separate family room with a cozy fireplace, and a spacious 4th bedroom. Imagine entertaining guests with the walk-out basement and huge private lot with a beautiful fence updated in 2015! Updates list included online!
INTERIOR
Bedrooms: 4
Fin ft² / Living Area: 2973 ft²
Below Ground Living: 900ft²
Bathrooms: 4
Above Ground Living: 2073ft²
-
Basement Details: Daylight/Lookout Windows, Finished, Full, Sump Pump, Walkout,
Appliances Included:
-
- Range
- Refrigerator
- Washer
- Dryer
- Microwave
- Exhaust Fan
- Dishwasher
- Water Softener Owned
- Freezer
EXTERIOR
Air Conditioning: Central Air
Garage Spaces: 3
Construction Materials: N/A
Foundation Size: 1076ft²
Unit Amenities:
-
- Patio
- Kitchen Window
- Deck
- Natural Woodwork
- Hardwood Floors
- Ceiling Fan(s)
- Walk-In Closet
- Washer/Dryer Hookup
- Kitchen Center Island
- Wet Bar
- Tile Floors
- Primary Bedroom Walk-In Closet
Heating System:
-
- Forced Air
ROOMS
| Main | Size | ft² |
|---|---|---|
| Living Room | 15x13 | 225 ft² |
| Dining Room | 13x11 | 169 ft² |
| Kitchen | 22x12 | 484 ft² |
| Mud Room | 10x9 | 100 ft² |
| Office | 15x9 | 225 ft² |
| Lower | Size | ft² |
|---|---|---|
| Family Room | 26x14 | 676 ft² |
| Bedroom 4 | 13x13 | 169 ft² |
| Recreation Room | 20x21 | 400 ft² |
| Upper | Size | ft² |
|---|---|---|
| Bedroom 1 | 17x14 | 289 ft² |
| Bedroom 2 | 13x12 | 169 ft² |
| Bedroom 3 | 13x12 | 169 ft² |
LOT
Acres: N/A
Lot Size Dim.: irregular
Longitude: 44.9591
Latitude: -92.9493
Zoning: Residential-Single Family
FINANCIAL & TAXES
Tax year: 2025
Tax annual amount: $5,950
MISCELLANEOUS
Fuel System: N/A
Sewer System: City Sewer/Connected
Water System: City Water/Connected
ADITIONAL INFORMATION
MLS#: NST7762376
Listing Brokerage: Century 21 Premier Group

ID: 3833487
Published: June 27, 2025
Last Update: June 27, 2025
Views: 1






