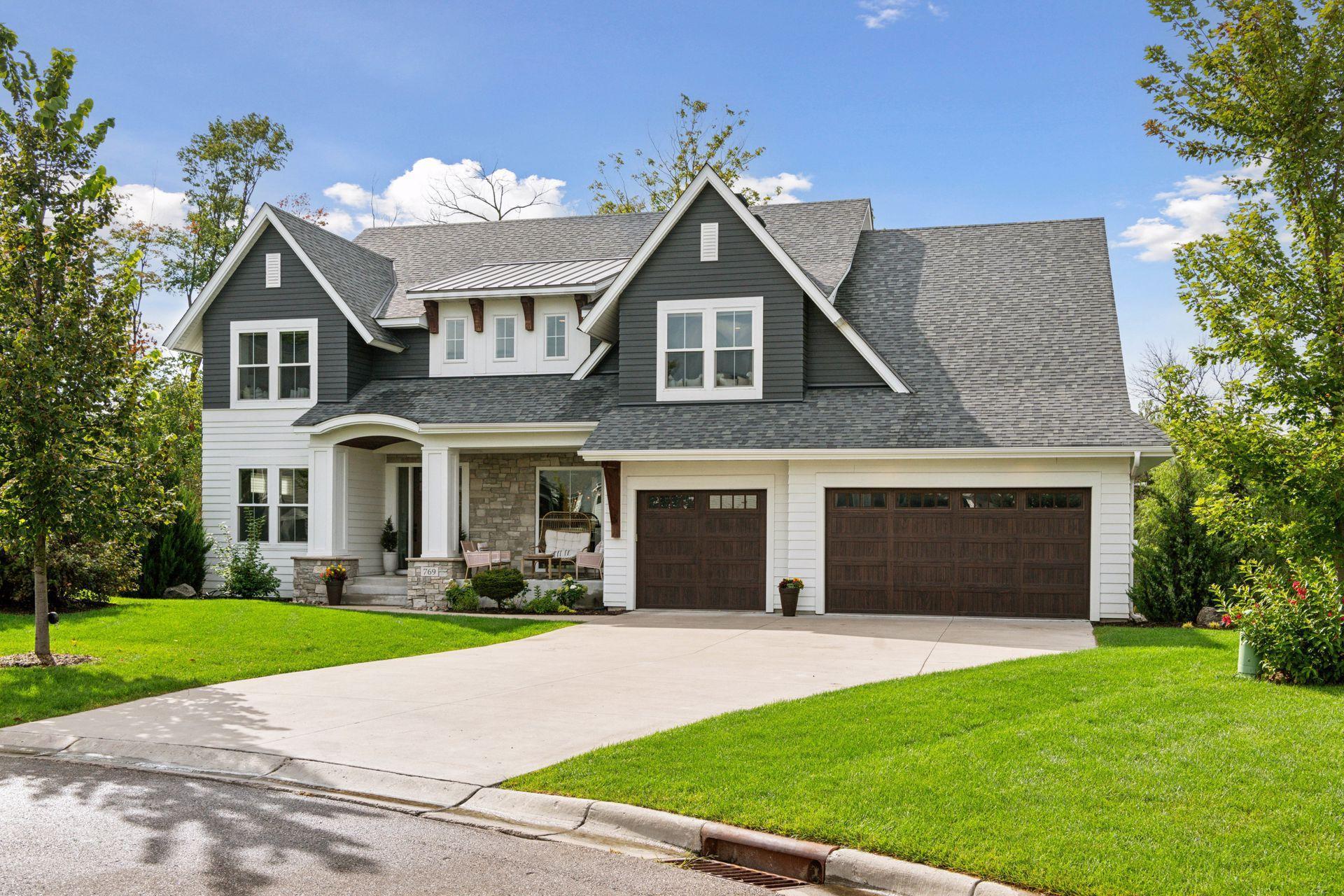769 WOODLAND HILL COURT
769 Woodland Hill Court, Medina, 55340, MN
-
Price: $1,599,000
-
Status type: For Sale
-
City: Medina
-
Neighborhood: Woodland Hill Preserve
Bedrooms: 5
Property Size :5774
-
Listing Agent: NST16633,NST44123
-
Property type : Single Family Residence
-
Zip code: 55340
-
Street: 769 Woodland Hill Court
-
Street: 769 Woodland Hill Court
Bathrooms: 5
Year: 2019
Listing Brokerage: Coldwell Banker Burnet
FEATURES
- Range
- Refrigerator
- Washer
- Dryer
- Microwave
- Exhaust Fan
- Dishwasher
- Water Softener Owned
- Disposal
- Freezer
- Humidifier
- Air-To-Air Exchanger
- Double Oven
- Stainless Steel Appliances
DETAILS
Exceptional two-story in the Woodland Hill Preserve neighborhood. Built by Swanson Homes in 2019, this home lives like new construction. Open main floor with beamed ceilings, hardwood floors, crisp white interior and the perfect blend of warm tones and modern designer finishes throughout. Enjoy private woodland views from nearly every room. The great room with fireplace and wall of windows opens to the center-island kitchen and informal dining. Step out to the three-season porch with fireplace and adjoining deck. Upper level includes primary suite with walk-in closet and luxury bath. Three additional bedrooms, loft/playroom and laundry room complete this floor. Walkout lower-level features family room, full bar with dining/game area, exercise room, sport court, and fifth bedroom with adjacent bath. Sited at the end of a quiet cul-de-sac, this home is just minutes from shopping, restaurants, parks, and Medina Country Club. Award-winning Wayzata Schools & North Woods Elementary.
INTERIOR
Bedrooms: 5
Fin ft² / Living Area: 5774 ft²
Below Ground Living: 1951ft²
Bathrooms: 5
Above Ground Living: 3823ft²
-
Basement Details: Drain Tiled, Finished, Concrete, Sump Pump, Walkout,
Appliances Included:
-
- Range
- Refrigerator
- Washer
- Dryer
- Microwave
- Exhaust Fan
- Dishwasher
- Water Softener Owned
- Disposal
- Freezer
- Humidifier
- Air-To-Air Exchanger
- Double Oven
- Stainless Steel Appliances
EXTERIOR
Air Conditioning: Central Air
Garage Spaces: 3
Construction Materials: N/A
Foundation Size: 2125ft²
Unit Amenities:
-
- Patio
- Deck
- Porch
- Natural Woodwork
- Hardwood Floors
- Ceiling Fan(s)
- Walk-In Closet
- Local Area Network
- In-Ground Sprinkler
- Exercise Room
- Kitchen Center Island
- French Doors
- Wet Bar
- Tile Floors
- Primary Bedroom Walk-In Closet
Heating System:
-
- Forced Air
ROOMS
| Main | Size | ft² |
|---|---|---|
| Living Room | 17 x 18 | 289 ft² |
| Dining Room | 14 x 11 | 196 ft² |
| Kitchen | 14 x 14 | 196 ft² |
| Screened Porch | 12 x 14 | 144 ft² |
| Study | 11 x 14 | 121 ft² |
| Informal Dining Room | 11 x 7 | 121 ft² |
| Lower | Size | ft² |
|---|---|---|
| Family Room | 30 x 18 | 900 ft² |
| Bedroom 5 | 11 x 13 | 121 ft² |
| Exercise Room | 9 x 11 | 81 ft² |
| Upper | Size | ft² |
|---|---|---|
| Bedroom 1 | 17 x 18 | 289 ft² |
| Bedroom 2 | 12 x 17 | 144 ft² |
| Bedroom 3 | 11 x 15 | 121 ft² |
| Bedroom 4 | 14 x 14 | 196 ft² |
| Bonus Room | 14 x 16 | 196 ft² |
LOT
Acres: N/A
Lot Size Dim.: Irregular
Longitude: 45.0626
Latitude: -93.5407
Zoning: Residential-Single Family
FINANCIAL & TAXES
Tax year: 2025
Tax annual amount: $19,553
MISCELLANEOUS
Fuel System: N/A
Sewer System: City Sewer/Connected
Water System: City Water/Connected
ADDITIONAL INFORMATION
MLS#: NST7810177
Listing Brokerage: Coldwell Banker Burnet

ID: 4170958
Published: December 31, 1969
Last Update: October 04, 2025
Views: 24






