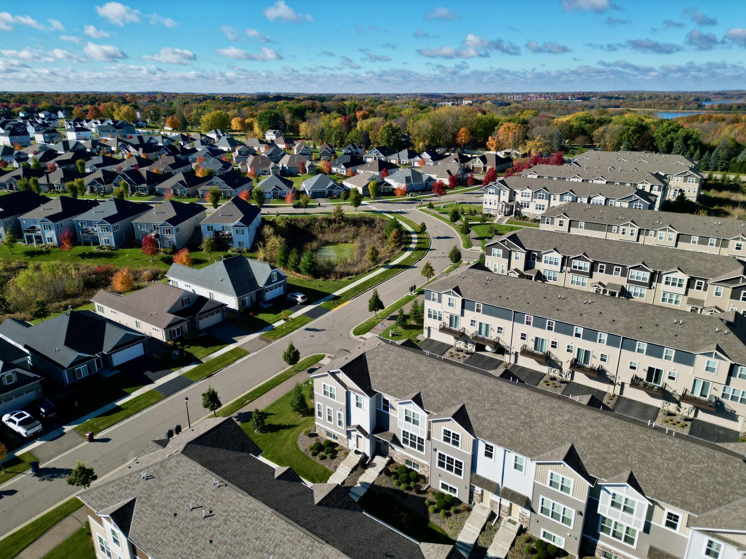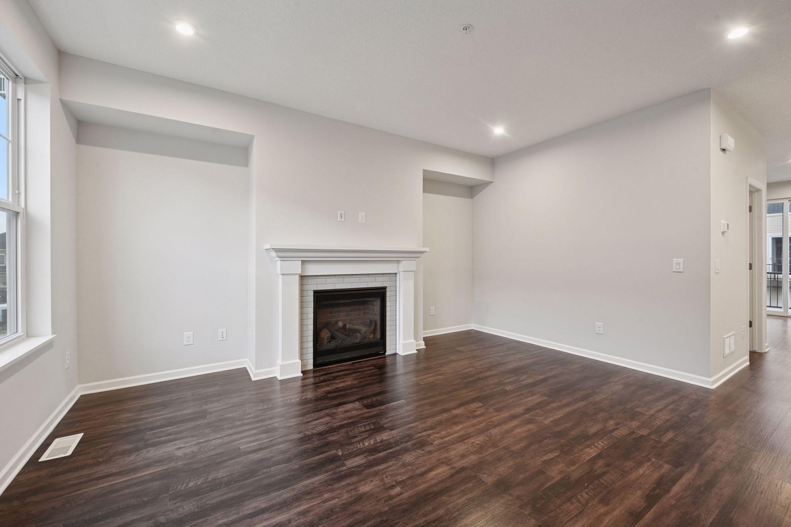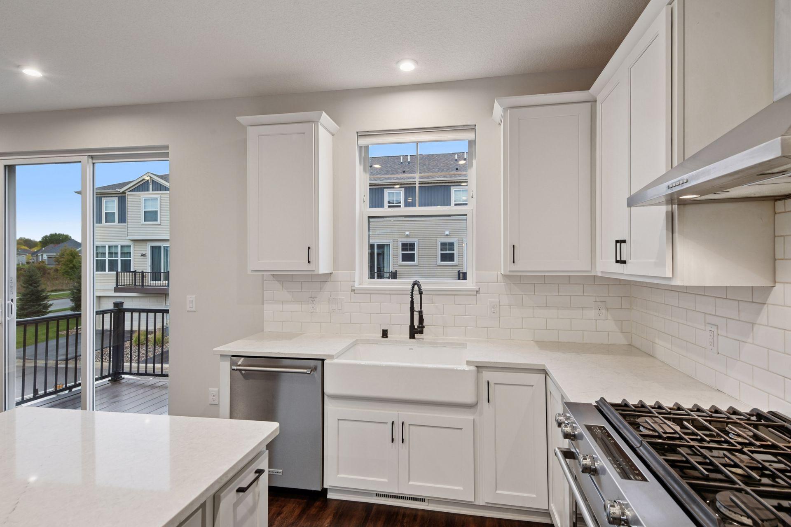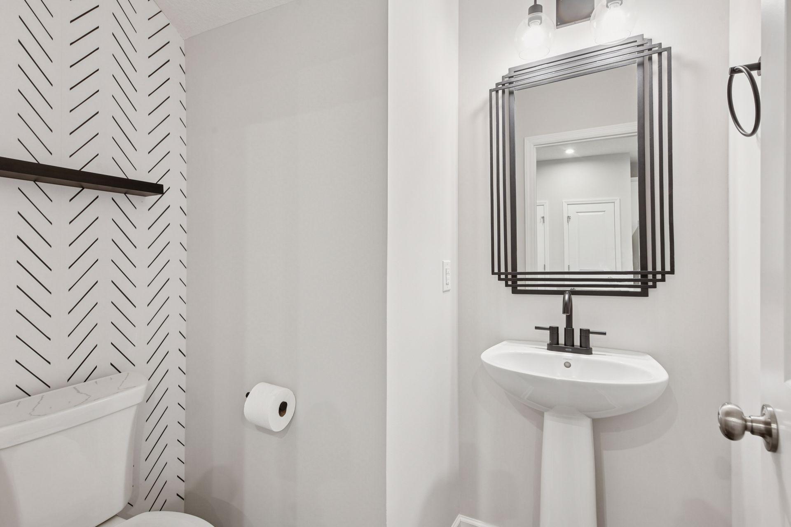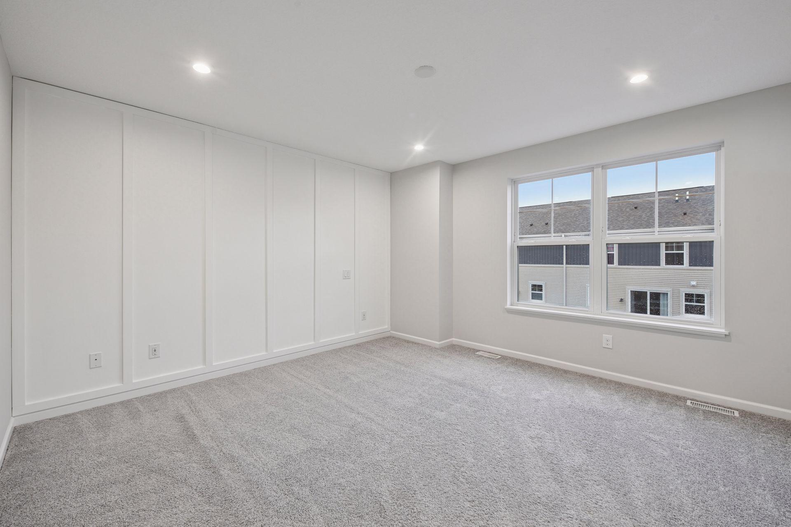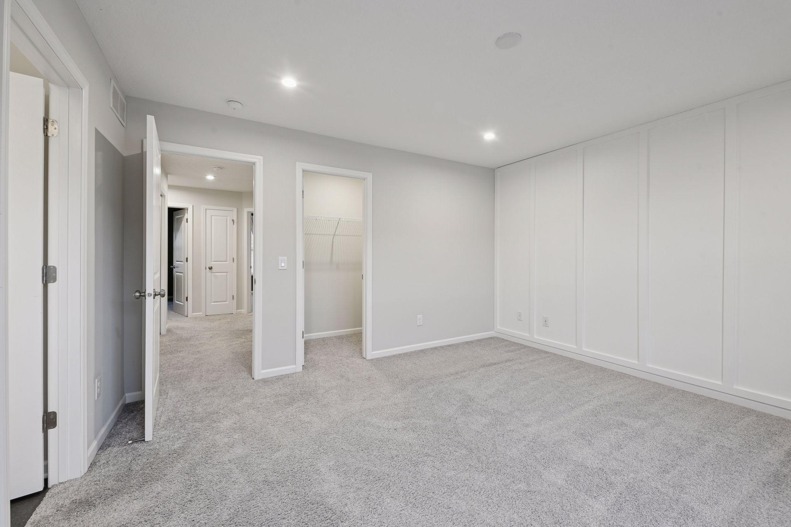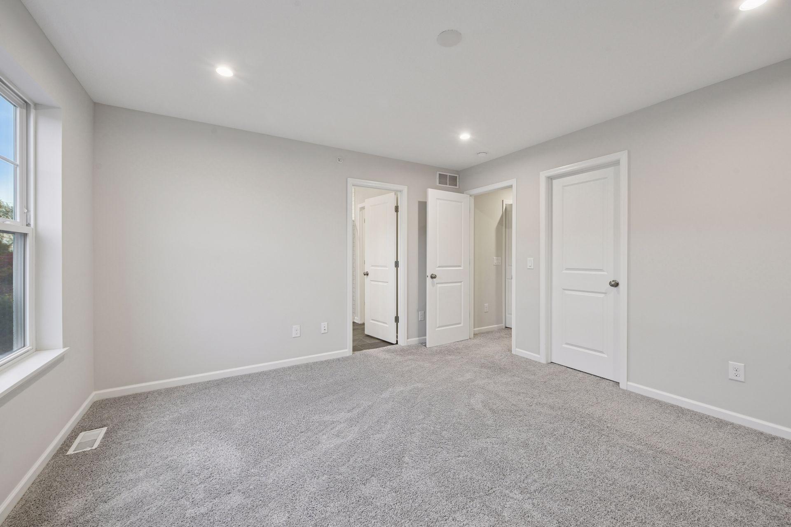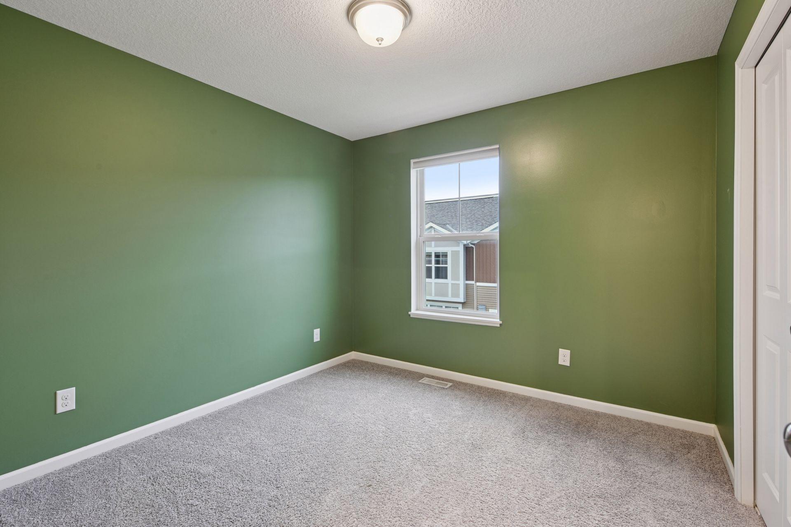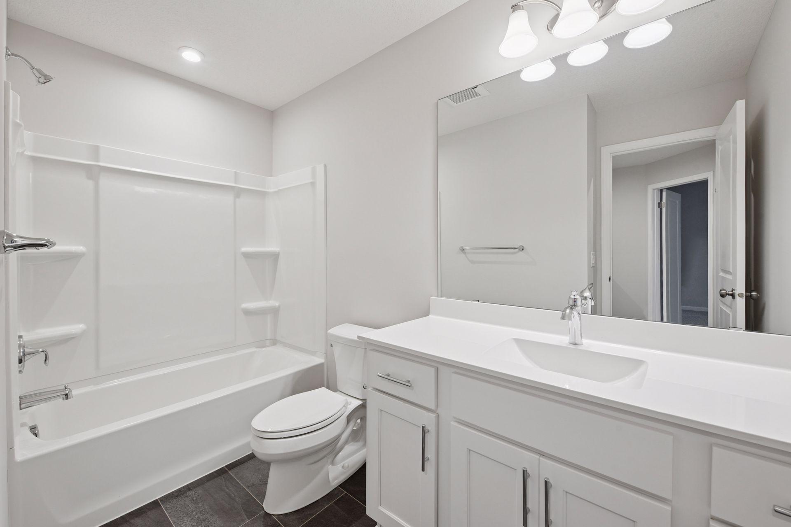7685 ANTHONY POINT
7685 Anthony Point, Victoria, 55386, MN
-
Price: $379,000
-
Status type: For Sale
-
City: Victoria
-
Neighborhood: Whispering Hills
Bedrooms: 3
Property Size :1865
-
Listing Agent: NST49293,NST45348
-
Property type : Townhouse Side x Side
-
Zip code: 55386
-
Street: 7685 Anthony Point
-
Street: 7685 Anthony Point
Bathrooms: 3
Year: 2018
Listing Brokerage: Compass
FEATURES
- Range
- Refrigerator
- Microwave
- Dishwasher
- Disposal
- Stainless Steel Appliances
DETAILS
Beautifully maintained townhome by M/I Homes in the sought-after Whispering Hills community of Victoria. Designed for both comfortable everyday living and effortless entertaining, this home features an open-concept main level with a bright living room that showcases oversized windows and a gas fireplace. The light and bright gourmet kitchen impresses with gleaming white countertops and subway tile backsplash, an oversized center island, and a farmhouse sink. A reach-in pantry provides ample storage, and KitchenAid appliances, including a gas range, add both function and style. An adjoining dining area opens to a private balcony, perfect for morning coffee or evening relaxation. Upstairs offers three spacious bedrooms, a convenient laundry area, and a light-filled primary suite with a walk-in closet. The finished lower level extends the living space with a versatile family room and a custom-built bar complete with a beverage cooler and wine storage. Additional highlights include an oversized two-car garage and access to neighborhood parks, trails, and nearby nature areas. Located within walking distance of a large grassy park and playground, and just minutes from downtown Victoria, the Minnesota Landscape Arboretum, Carver Park Reserve, and the Lake Minnetonka Regional Trail, this move-in-ready home offers a rare blend of comfort, style, and convenience.
INTERIOR
Bedrooms: 3
Fin ft² / Living Area: 1865 ft²
Below Ground Living: 287ft²
Bathrooms: 3
Above Ground Living: 1578ft²
-
Basement Details: Crawl Space, Daylight/Lookout Windows, Drainage System, Finished, Full,
Appliances Included:
-
- Range
- Refrigerator
- Microwave
- Dishwasher
- Disposal
- Stainless Steel Appliances
EXTERIOR
Air Conditioning: Central Air
Garage Spaces: 2
Construction Materials: N/A
Foundation Size: 789ft²
Unit Amenities:
-
- Kitchen Window
- Hardwood Floors
- Balcony
- Walk-In Closet
- Kitchen Center Island
- Primary Bedroom Walk-In Closet
Heating System:
-
- Forced Air
ROOMS
| Main | Size | ft² |
|---|---|---|
| Living Room | 16x15 | 256 ft² |
| Dining Room | 12x10 | 144 ft² |
| Kitchen | 24x11 | 576 ft² |
| Bathroom | 6x5 | 36 ft² |
| Upper | Size | ft² |
|---|---|---|
| Bedroom 1 | 13x13 | 169 ft² |
| Bedroom 2 | 13x10 | 169 ft² |
| Bedroom 3 | 10x10 | 100 ft² |
| Primary Bathroom | 9x8 | 81 ft² |
| Bathroom | 10x5 | 100 ft² |
| Lower | Size | ft² |
|---|---|---|
| Family Room | 15x14 | 225 ft² |
| Garage | 23x18 | 529 ft² |
LOT
Acres: N/A
Lot Size Dim.: 24x60x24x60
Longitude: 44.8664
Latitude: -93.6435
Zoning: Residential-Single Family
FINANCIAL & TAXES
Tax year: 2024
Tax annual amount: $3,816
MISCELLANEOUS
Fuel System: N/A
Sewer System: City Sewer/Connected
Water System: City Water/Connected
ADDITIONAL INFORMATION
MLS#: NST7815144
Listing Brokerage: Compass

ID: 4230998
Published: October 21, 2025
Last Update: October 21, 2025
Views: 14


