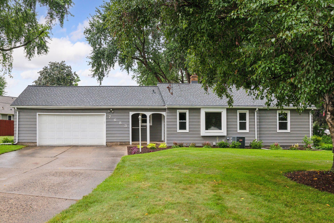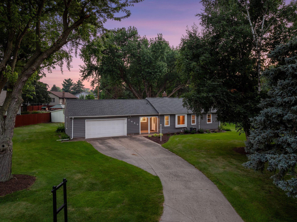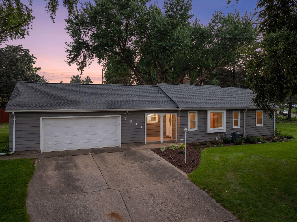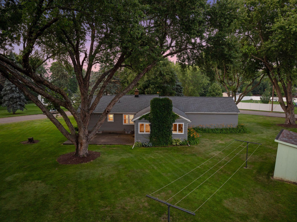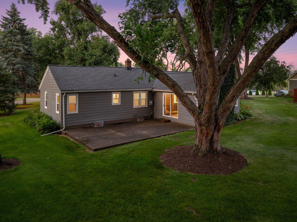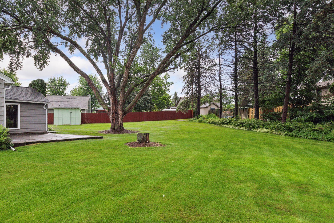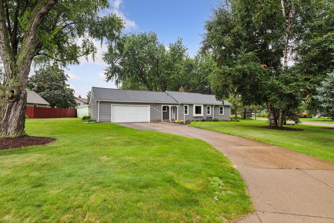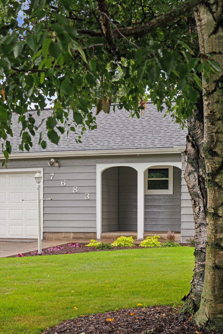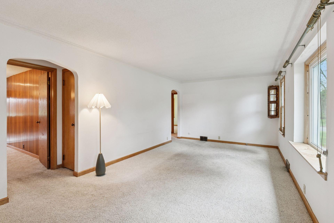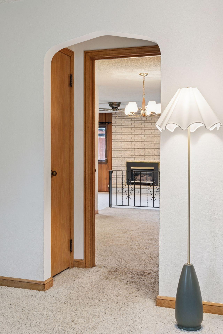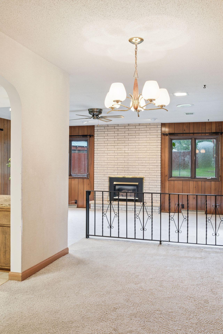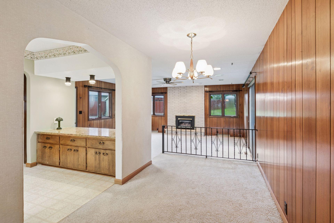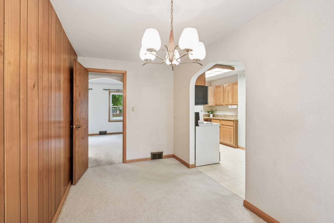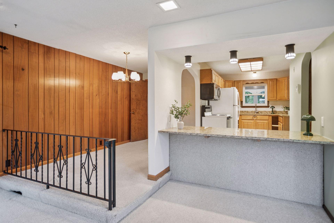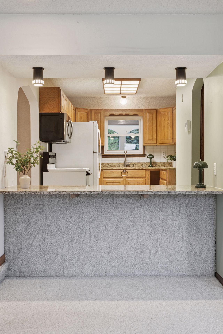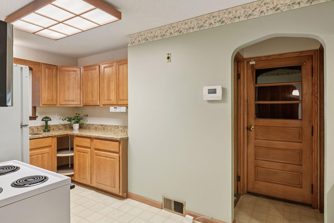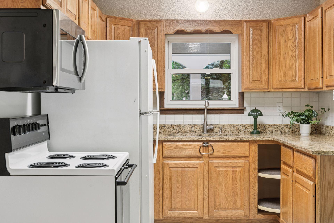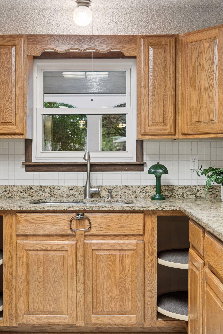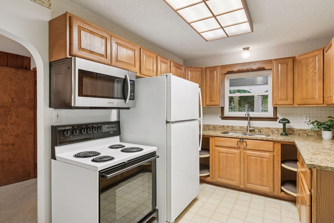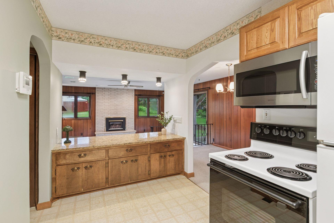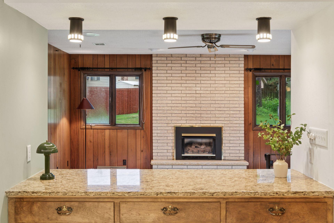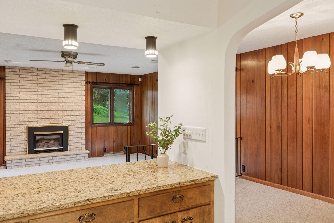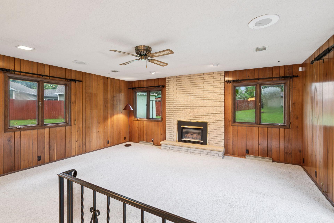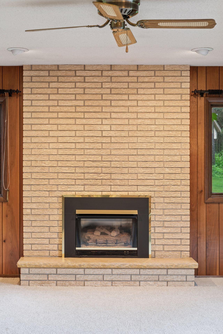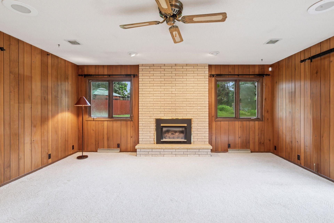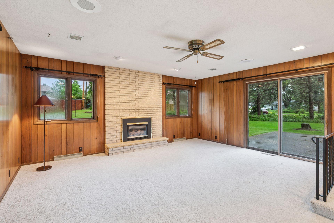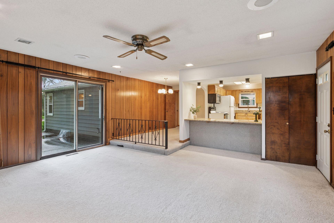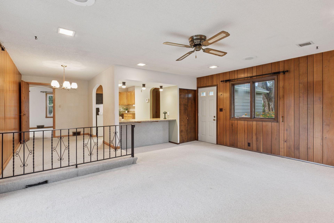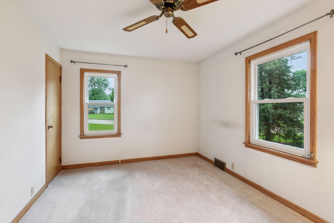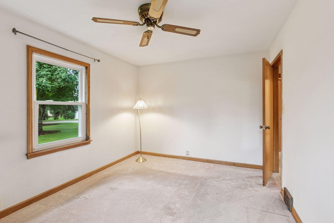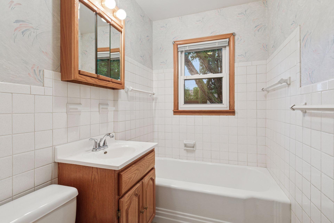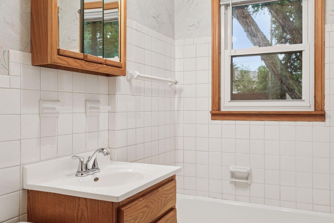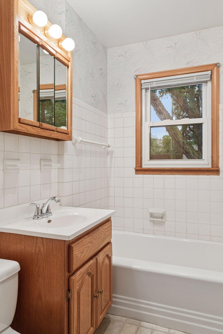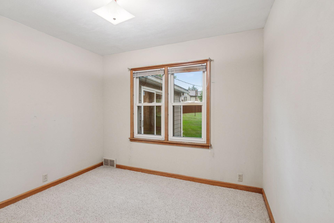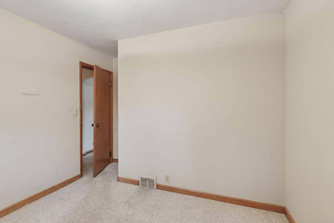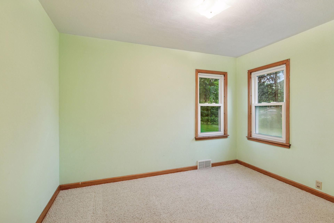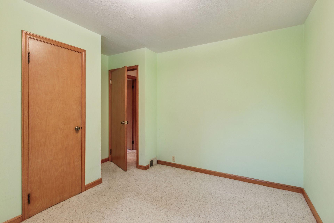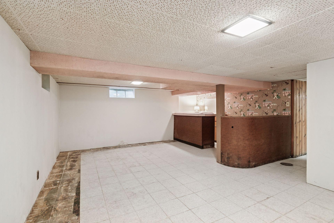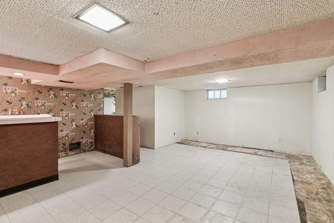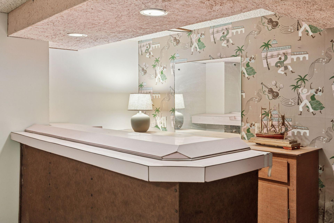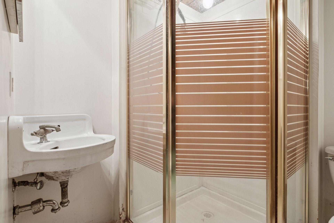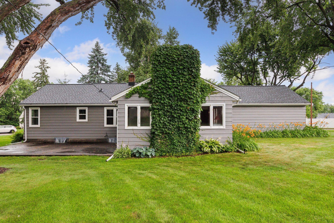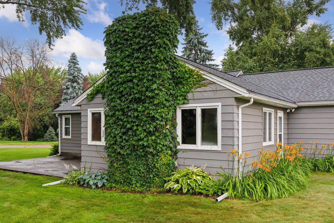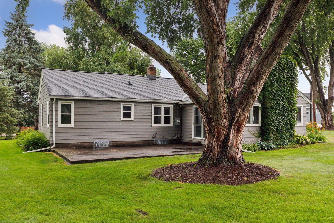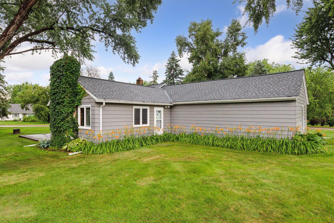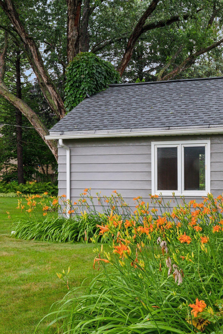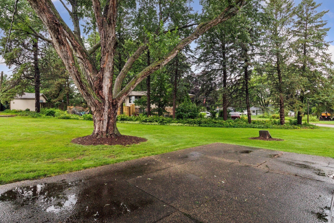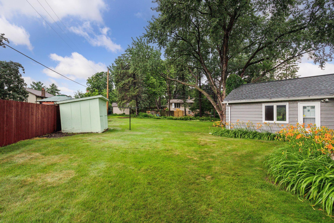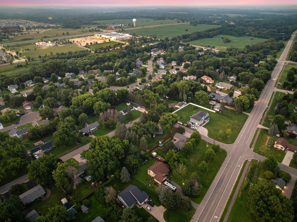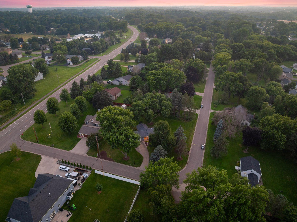7683 STILLWATER WAY
7683 Stillwater Way, Saint Paul (Oakdale), 55128, MN
-
Price: $319,900
-
Status type: For Sale
-
City: Saint Paul (Oakdale)
-
Neighborhood: Eberhard Sub
Bedrooms: 3
Property Size :1828
-
Listing Agent: NST1000812,NST105629
-
Property type : Single Family Residence
-
Zip code: 55128
-
Street: 7683 Stillwater Way
-
Street: 7683 Stillwater Way
Bathrooms: 2
Year: 1950
Listing Brokerage: Isaacson Brothers
FEATURES
- Range
- Refrigerator
- Microwave
DETAILS
Welcome to this exceptional home situated on a spacious and private .56-acre corner lot. Located in a highly desirable neighborhood, this residence showcases decades of care and attention to detail. The impressive concrete driveway sets the stage for outstanding curb appeal, enhanced by mature trees and thoughtfully designed landscaping. Inside, you'll find three bedrooms conveniently located on the main level and multiple inviting living areas, including a cozy family room complete with a fireplace. Don't miss the hardwood floors underneath the carpet! The open styled kitchen features stylish wood finishes that add warmth and character throughout. Step outside to a large patio—ideal for outdoor dining, entertaining, or quiet summer relaxation. The partially finished basement offers even more potential with a retro-style bar and generous storage options. Whether you're looking to customize further or simply enjoy as is, this space offers flexibility for a variety of needs. Only minutes from coffee shops, unique retail stores, and everyday conveniences, this rare opportunity doesn’t come around often in this area. A must-see for anyone seeking space, location, and long-term pride of ownership.
INTERIOR
Bedrooms: 3
Fin ft² / Living Area: 1828 ft²
Below Ground Living: 451ft²
Bathrooms: 2
Above Ground Living: 1377ft²
-
Basement Details: Full, Partially Finished,
Appliances Included:
-
- Range
- Refrigerator
- Microwave
EXTERIOR
Air Conditioning: Central Air
Garage Spaces: 2
Construction Materials: N/A
Foundation Size: 1377ft²
Unit Amenities:
-
- Patio
- Porch
- Hardwood Floors
- Ceiling Fan(s)
- Washer/Dryer Hookup
- Other
- Main Floor Primary Bedroom
Heating System:
-
- Forced Air
ROOMS
| Main | Size | ft² |
|---|---|---|
| Living Room | 21x11 | 441 ft² |
| Kitchen | 17x8 | 289 ft² |
| Dining Room | 13x7 | 169 ft² |
| Family Room | 18x16 | 324 ft² |
| Bedroom 1 | 13x10 | 169 ft² |
| Bedroom 2 | 11x9 | 121 ft² |
| Bedroom 3 | 10x9 | 100 ft² |
| Bathroom | 8x5 | 64 ft² |
| Patio | 27x18 | 729 ft² |
| Porch | 8x6 | 64 ft² |
| Garage | 25x21 | 625 ft² |
| Lower | Size | ft² |
|---|---|---|
| Storage | 8x3 | 64 ft² |
| Utility Room | 16x12 | 256 ft² |
| Laundry | 22x9 | 484 ft² |
| Bathroom | 5x5 | 25 ft² |
| Family Room | 20x13 | 400 ft² |
| Other Room | 12x4 | 144 ft² |
LOT
Acres: N/A
Lot Size Dim.: 148x176x105x23x19x150
Longitude: 44.9915
Latitude: -92.9504
Zoning: Residential-Single Family
FINANCIAL & TAXES
Tax year: 2025
Tax annual amount: $3,612
MISCELLANEOUS
Fuel System: N/A
Sewer System: City Sewer/Connected
Water System: City Water/Connected
ADDITIONAL INFORMATION
MLS#: NST7778490
Listing Brokerage: Isaacson Brothers

ID: 3928881
Published: July 25, 2025
Last Update: July 25, 2025
Views: 7


