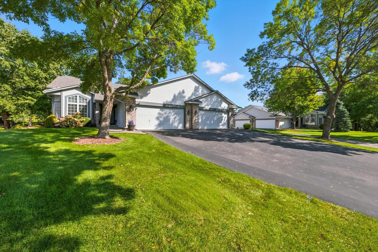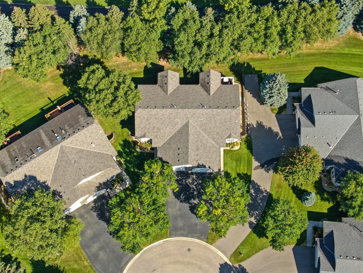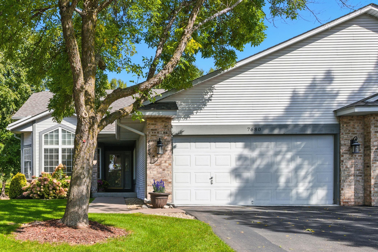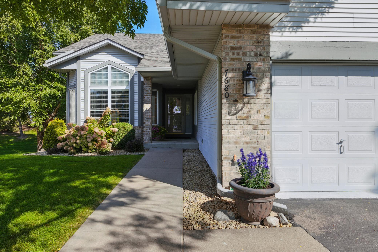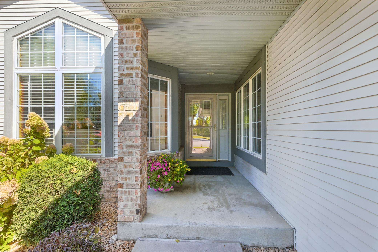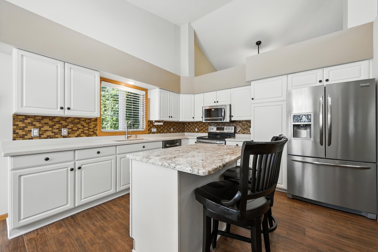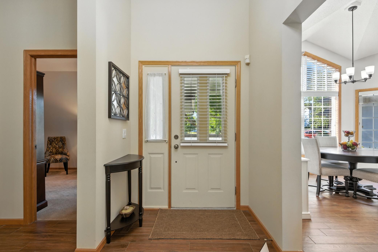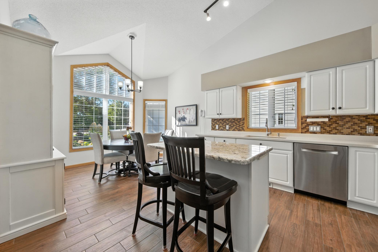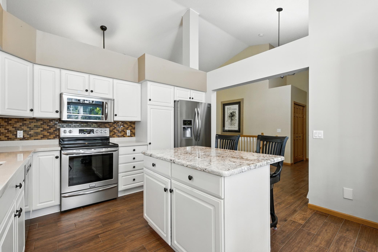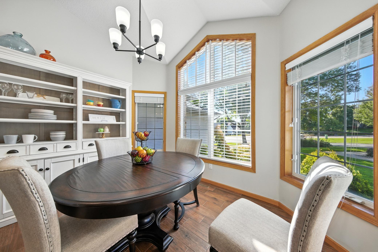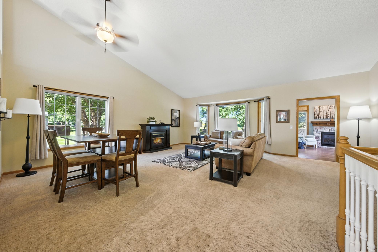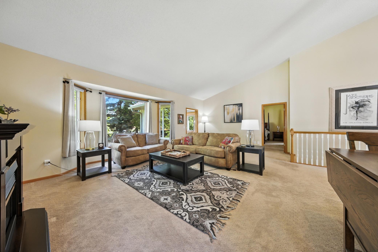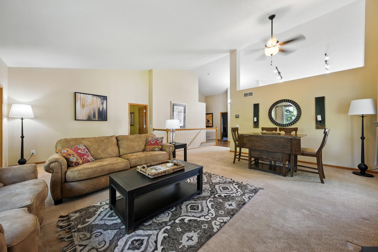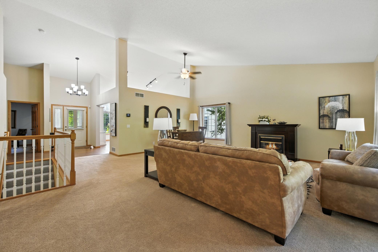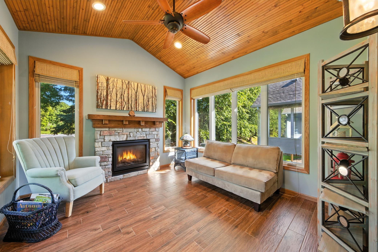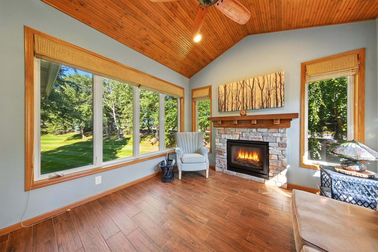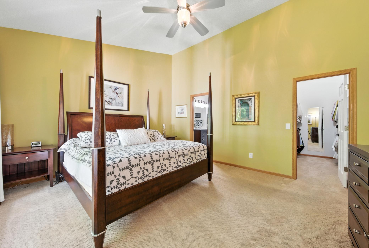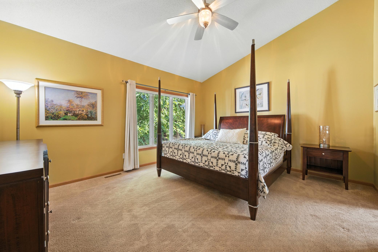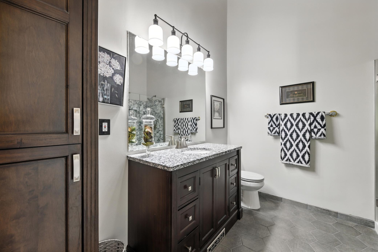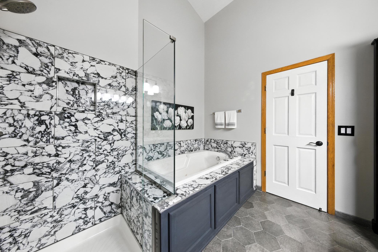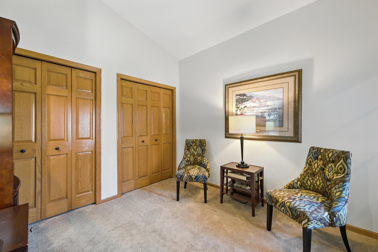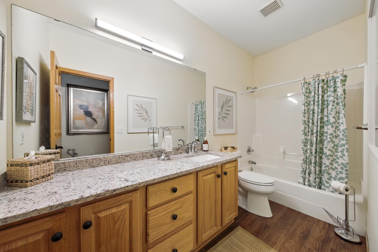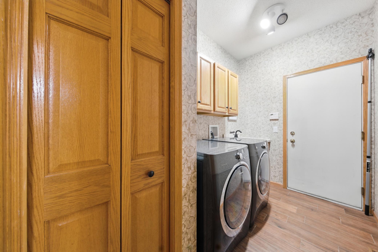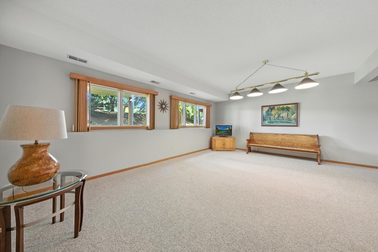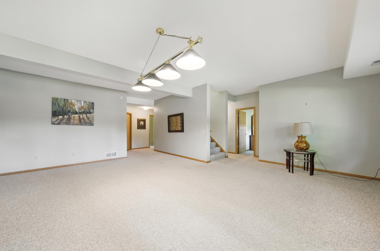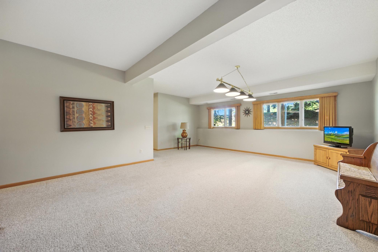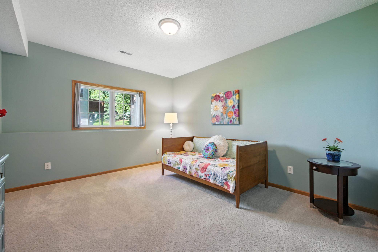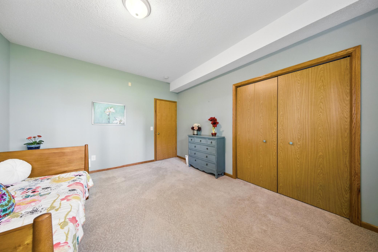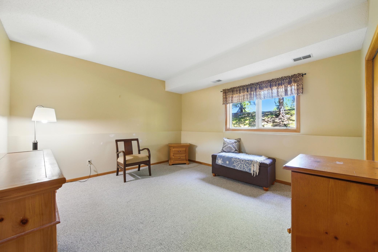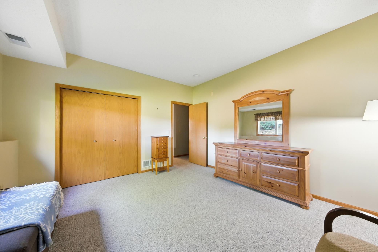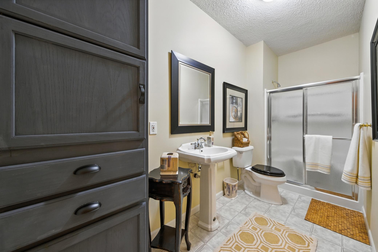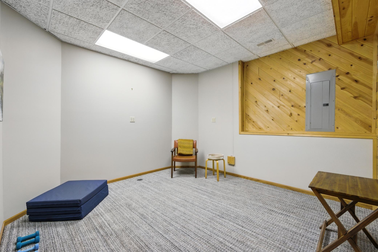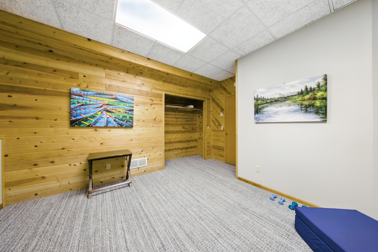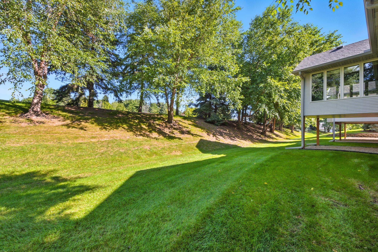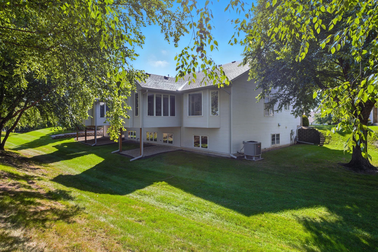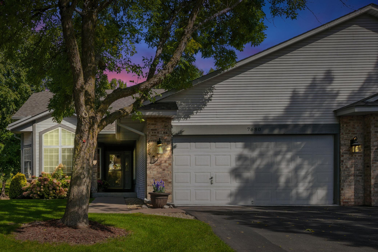7680 TEAL ROAD
7680 Teal Road, Saint Paul (Woodbury), 55125, MN
-
Price: $469,900
-
Status type: For Sale
-
City: Saint Paul (Woodbury)
-
Neighborhood: Preserve
Bedrooms: 4
Property Size :3412
-
Listing Agent: NST16731,NST58962
-
Property type : Twin Home
-
Zip code: 55125
-
Street: 7680 Teal Road
-
Street: 7680 Teal Road
Bathrooms: 3
Year: 1997
Listing Brokerage: Coldwell Banker Burnet
FEATURES
- Range
- Refrigerator
- Washer
- Dryer
- Microwave
- Dishwasher
- Disposal
- Central Vacuum
- Gas Water Heater
- Stainless Steel Appliances
DETAILS
HOME SWEET HOME! Make this beautiful main level living charmer yours! Meticulously cared for and tastefully updated, you will love the spacious, open floor plan with unique beams and sweeping vaults throughout the main level. You will enjoy the beautiful and bright eat-in kitchen with granite and stainless appliances, and roomy great room with electric fireplace too. The ample Owner’s Suite features a large private bath with separate shower and tub, and walk-in closet. The main floor 2nd bedroom can also be utilized as an office if so desired. Much time will be spent in the cozy sunroom with gas fireplace to enjoy your morning coffee. The lower-level hosts two sizeable bedrooms, an exercise/craft room, and a large family room for all to enjoy when hosting gatherings with friends and family. This well loved and inviting, home located on a cul-de-sac, checks all the boxes and awaits you!
INTERIOR
Bedrooms: 4
Fin ft² / Living Area: 3412 ft²
Below Ground Living: 1508ft²
Bathrooms: 3
Above Ground Living: 1904ft²
-
Basement Details: Daylight/Lookout Windows, Drain Tiled, Egress Window(s), Finished, Full, Concrete, Storage Space, Sump Basket, Sump Pump,
Appliances Included:
-
- Range
- Refrigerator
- Washer
- Dryer
- Microwave
- Dishwasher
- Disposal
- Central Vacuum
- Gas Water Heater
- Stainless Steel Appliances
EXTERIOR
Air Conditioning: Central Air
Garage Spaces: 2
Construction Materials: N/A
Foundation Size: 1760ft²
Unit Amenities:
-
- Kitchen Window
- Natural Woodwork
- Hardwood Floors
- Sun Room
- Ceiling Fan(s)
- Walk-In Closet
- Vaulted Ceiling(s)
- Washer/Dryer Hookup
- Exercise Room
- Cable
- Kitchen Center Island
- Tile Floors
- Main Floor Primary Bedroom
- Primary Bedroom Walk-In Closet
Heating System:
-
- Forced Air
ROOMS
| Main | Size | ft² |
|---|---|---|
| Kitchen | 20x14 | 400 ft² |
| Living Room | 23x16 | 529 ft² |
| Dining Room | 13x9 | 169 ft² |
| Sun Room | 12x12 | 144 ft² |
| Bedroom 1 | 16x14 | 256 ft² |
| Bedroom 2 | 11x10 | 121 ft² |
| Laundry | 11x7 | 121 ft² |
| Lower | Size | ft² |
|---|---|---|
| Bedroom 3 | 15x14 | 225 ft² |
| Bedroom 4 | 15x12 | 225 ft² |
| Family Room | 27x21 | 729 ft² |
| Flex Room | 14x12 | 196 ft² |
| Utility Room | 18x14 | 324 ft² |
LOT
Acres: N/A
Lot Size Dim.: 40x8x77x44x84
Longitude: 44.9364
Latitude: -92.9507
Zoning: Residential-Single Family
FINANCIAL & TAXES
Tax year: 2025
Tax annual amount: $3,943
MISCELLANEOUS
Fuel System: N/A
Sewer System: City Sewer/Connected,City Sewer - In Street
Water System: City Water/Connected,City Water - In Street
ADDITIONAL INFORMATION
MLS#: NST7796384
Listing Brokerage: Coldwell Banker Burnet

ID: 4098365
Published: September 11, 2025
Last Update: September 11, 2025
Views: 24


