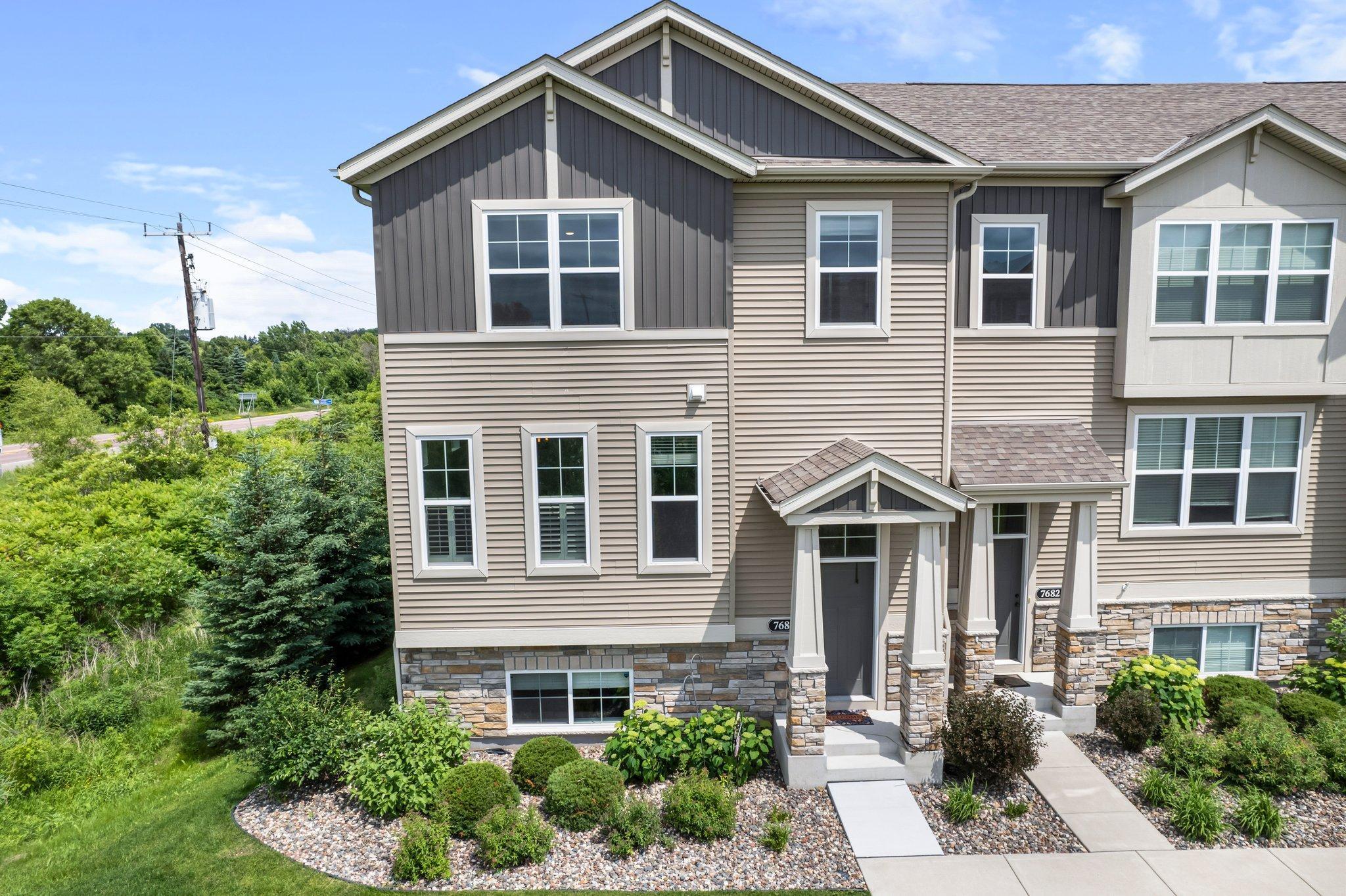7680 ANTHONY PLACE
7680 Anthony Place, Victoria, 55386, MN
-
Price: $429,900
-
Status type: For Sale
-
City: Victoria
-
Neighborhood: Whispering Hills
Bedrooms: 4
Property Size :2542
-
Listing Agent: NST16716,NST44853
-
Property type : Townhouse Side x Side
-
Zip code: 55386
-
Street: 7680 Anthony Place
-
Street: 7680 Anthony Place
Bathrooms: 3
Year: 2017
Listing Brokerage: RE/MAX Results
FEATURES
- Range
- Refrigerator
- Washer
- Dryer
- Microwave
- Dishwasher
- Disposal
- Stainless Steel Appliances
DETAILS
This amazing END UNIT offers an inviting open-concept main floor, perfect for entertaining. Enjoy stunning west-facing sunsets from the comfort of your living space, featuring an 8-foot patio door + expansive windows w/custom window treatments&shutters. The flex room, currently utilized as an in-home office, provides versatile living options.The kitchen is a chef's delight, appointed w/granite countertops, stainless steel appliances- including a stand alone wine fridge, large island and a ceramic backsplash. The living room is loaded w/natural light and boasts a cozy gas fireplace in the living room. Upstairs, the large primary suite boasts a sumptuous private master bath with dual sinks, a spacious walk-in shower, and a generous walk-in closet along w/a large linen closet as well. Two additional bedrooms, a full bath, and a convenient second-floor laundry room complete the upper level. The finished lower level includes an inviting family room with daylight windows and ample additional storage space. With three complete levels, this home offers the feel of a single-family residence. Enjoy the convenience of being close to hwys 5 and 212 for easy commuting to the city or MSP Int’l AND being just a short distance from charming downtown Victoria, with its dining and entertainment options. Located on a one-way street with no through traffic, this home is also part of the highly-regarded District 112 schools. Close to parks, trails and more! You can’t go wrong with this like new home- schedule a showing today!
INTERIOR
Bedrooms: 4
Fin ft² / Living Area: 2542 ft²
Below Ground Living: 612ft²
Bathrooms: 3
Above Ground Living: 1930ft²
-
Basement Details: Daylight/Lookout Windows, Egress Window(s), Finished, Walkout,
Appliances Included:
-
- Range
- Refrigerator
- Washer
- Dryer
- Microwave
- Dishwasher
- Disposal
- Stainless Steel Appliances
EXTERIOR
Air Conditioning: Central Air
Garage Spaces: 2
Construction Materials: N/A
Foundation Size: 612ft²
Unit Amenities:
-
- Kitchen Window
- Deck
- Porch
- Balcony
- Ceiling Fan(s)
- Washer/Dryer Hookup
- Security System
- Exercise Room
- Other
- Indoor Sprinklers
- Paneled Doors
- Cable
- Kitchen Center Island
Heating System:
-
- Forced Air
ROOMS
| Main | Size | ft² |
|---|---|---|
| Living Room | 16x21 | 256 ft² |
| Dining Room | 10x10 | 100 ft² |
| Kitchen | 10x12 | 100 ft² |
| Flex Room | n/a | 0 ft² |
| Upper | Size | ft² |
|---|---|---|
| Bedroom 1 | n/a | 0 ft² |
| Bedroom 2 | n/a | 0 ft² |
| Bedroom 3 | n/a | 0 ft² |
| Laundry | n/a | 0 ft² |
| Lower | Size | ft² |
|---|---|---|
| Bedroom 4 | n/a | 0 ft² |
LOT
Acres: N/A
Lot Size Dim.: 32x60x32x60
Longitude: 44.8666
Latitude: -93.6446
Zoning: Residential-Single Family
FINANCIAL & TAXES
Tax year: 2024
Tax annual amount: $4,256
MISCELLANEOUS
Fuel System: N/A
Sewer System: City Sewer/Connected
Water System: City Water/Connected
ADDITIONAL INFORMATION
MLS#: NST7763783
Listing Brokerage: RE/MAX Results

ID: 3864289
Published: June 26, 2025
Last Update: June 26, 2025
Views: 2






