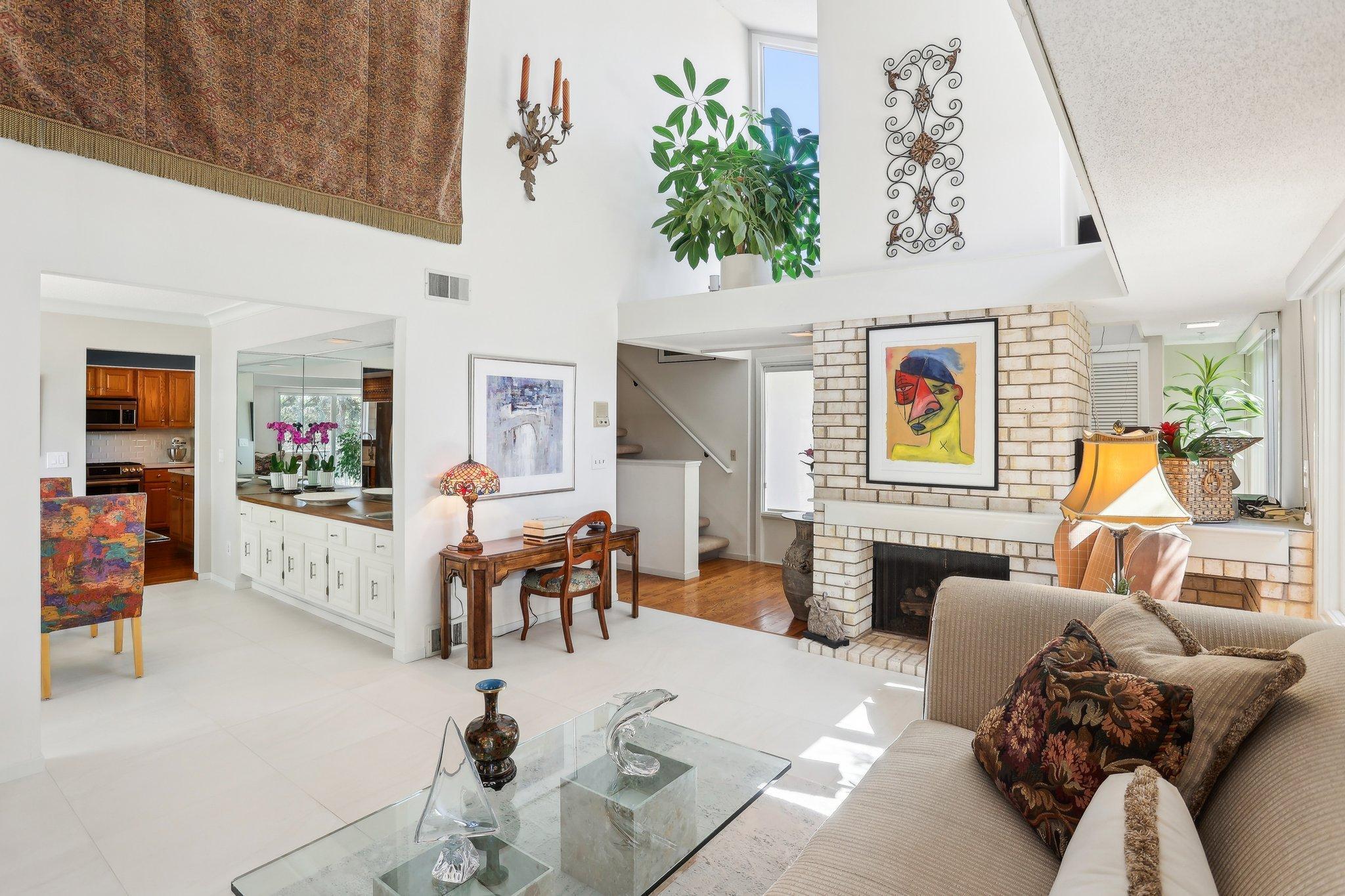7676 WOODVIEW COURT
7676 Woodview Court, Minneapolis (Edina), 55439, MN
-
Price: $599,000
-
Status type: For Sale
-
City: Minneapolis (Edina)
-
Neighborhood: Registered Land Surv #1414 D
Bedrooms: 2
Property Size :2052
-
Listing Agent: NST16691,NST52114
-
Property type : Townhouse Quad/4 Corners
-
Zip code: 55439
-
Street: 7676 Woodview Court
-
Street: 7676 Woodview Court
Bathrooms: 4
Year: 1974
Listing Brokerage: Coldwell Banker Burnet
FEATURES
- Range
- Refrigerator
- Washer
- Dryer
- Microwave
- Dishwasher
- Water Softener Owned
- Disposal
- Gas Water Heater
- Stainless Steel Appliances
DETAILS
Welcome to 7676 Woodview Court, a beautifully maintained and thoughtfully updated townhome in a niche Edina community. Set across from Braemar's scenic walking paths and mountain bike trails - and just blocks from Braemar Golf Course - this home offers a rare blend of tranquility and convenience. This two-bedroom, four-bath home has been lovingly cared for by just two meticulous owners since its original build. Inside, a spacious eat-in kitchen features a generous island with seating - perfect for casual meals or entertaining. The living and dining areas are finished with elegant, large-format porcelain tile in a soft white palette that suits both traditional and modern styles. Upstairs, both bedrooms offer peaceful treetop views. The primary suite includes a beautifully renovated bathroom with high-end finishes from the Kohler Store and Minnesota Tile and Stone. A bright, walkout lower level provides a quiet office or creative space. Outdoor living is equally appealing, with two large decks-including a tiled lanai facing seasonal greenery and low maintenance perennial gardens for spring into fall charm. Valuable updates include: Six Marvin and Andersen windows, Carrier furnace, and A/C (2021). New AO Smith water heater. The home also features Hardi-Shake siding, a roof by Central Roofing, and a desirable corner location on a private road with recent mill and overlay work and regular seal-coating. 7676 is part of the Hills of Braemar (HOB), a well - managed, 23 unit community with solid reserves dedicated to community and building - specific improvements. HOB also offers a recently upgraded pool, a favorite gathering spot for neighbors. With its tasteful upgrades, peaceful setting and strong Association, 7676 Woodview Court is a rare find in Edina. Furnishings negotiable for a beautiful and easy turnkey experience. Come see what makes this home so special.
INTERIOR
Bedrooms: 2
Fin ft² / Living Area: 2052 ft²
Below Ground Living: 497ft²
Bathrooms: 4
Above Ground Living: 1555ft²
-
Basement Details: Daylight/Lookout Windows, Finished, Full,
Appliances Included:
-
- Range
- Refrigerator
- Washer
- Dryer
- Microwave
- Dishwasher
- Water Softener Owned
- Disposal
- Gas Water Heater
- Stainless Steel Appliances
EXTERIOR
Air Conditioning: Central Air
Garage Spaces: 2
Construction Materials: N/A
Foundation Size: 1010ft²
Unit Amenities:
-
- Kitchen Window
- Deck
- Natural Woodwork
- Balcony
- Washer/Dryer Hookup
- Kitchen Center Island
- Tile Floors
Heating System:
-
- Forced Air
ROOMS
| Main | Size | ft² |
|---|---|---|
| Foyer | 14 x 7 | 196 ft² |
| Living Room | 14 x 18 | 196 ft² |
| Dining Room | 11 x 15 | 121 ft² |
| Kitchen | 12 x 19 | 144 ft² |
| Deck | 12 x 10 | 144 ft² |
| Deck | 7 x 19 | 49 ft² |
| Upper | Size | ft² |
|---|---|---|
| Bedroom 1 | 12 x 16 | 144 ft² |
| Bedroom 2 | 11 x 14 | 121 ft² |
| Lower | Size | ft² |
|---|---|---|
| Family Room | 13 x 18 | 169 ft² |
| Laundry | 6 x 9 | 36 ft² |
LOT
Acres: N/A
Lot Size Dim.: common
Longitude: 44.8638
Latitude: -93.3767
Zoning: Residential-Single Family
FINANCIAL & TAXES
Tax year: 2025
Tax annual amount: $4,941
MISCELLANEOUS
Fuel System: N/A
Sewer System: City Sewer/Connected
Water System: City Water/Connected
ADDITIONAL INFORMATION
MLS#: NST7741968
Listing Brokerage: Coldwell Banker Burnet

ID: 3682063
Published: May 16, 2025
Last Update: May 16, 2025
Views: 8






