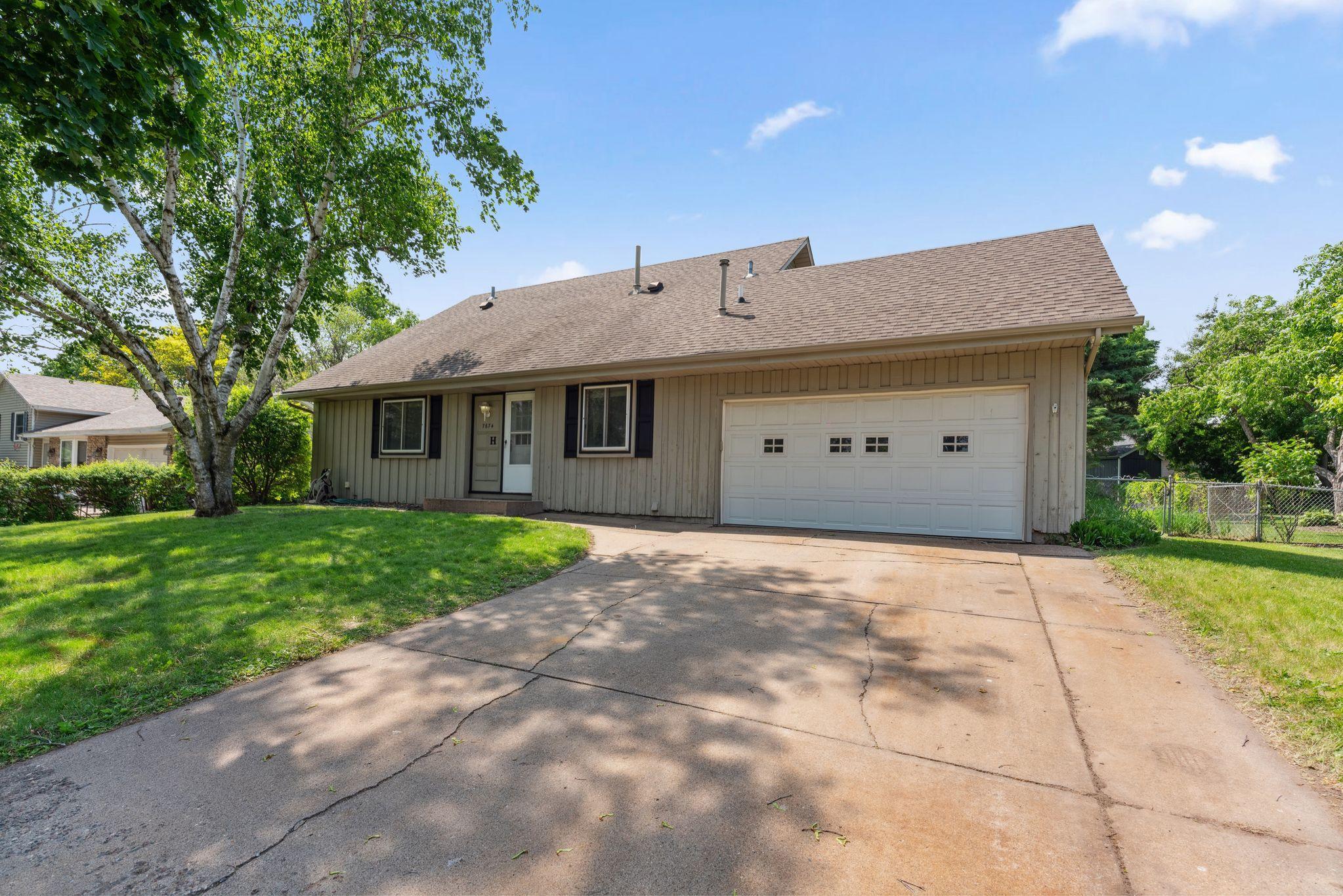7674 IDEAL AVENUE
7674 Ideal Avenue, Cottage Grove, 55016, MN
-
Price: $349,900
-
Status type: For Sale
-
City: Cottage Grove
-
Neighborhood: Pinetree Pond 1st Add
Bedrooms: 5
Property Size :2505
-
Listing Agent: NST15037,NST223663
-
Property type : Single Family Residence
-
Zip code: 55016
-
Street: 7674 Ideal Avenue
-
Street: 7674 Ideal Avenue
Bathrooms: 3
Year: 1972
Listing Brokerage: RE/MAX Advantage Plus
DETAILS
Welcome Home! This home has 5 large bedrooms, 3 baths, and an open-concept main-floor living area. The kitchen has newer appliances, an eat-in breakfast nook, and a separate dining room with access to the large deck and backyard. All the hardwood floors have been refinished, and there is fresh neutral paint throughout. The large backyard has a nice deck and patio and is fenced in. It is in a great location close to parks, shopping, restaurants, and highways.
INTERIOR
Bedrooms: 5
Fin ft² / Living Area: 2505 ft²
Below Ground Living: 910ft²
Bathrooms: 3
Above Ground Living: 1595ft²
-
Basement Details: Egress Window(s), Finished,
Appliances Included:
-
EXTERIOR
Air Conditioning: Central Air
Garage Spaces: 2
Construction Materials: N/A
Foundation Size: 1057ft²
Unit Amenities:
-
Heating System:
-
- Forced Air
ROOMS
| Main | Size | ft² |
|---|---|---|
| Living Room | 15x16 | 225 ft² |
| Kitchen | 9x9 | 81 ft² |
| Dining Room | 10x10 | 100 ft² |
| Bedroom 1 | 18x12 | 324 ft² |
| Bedroom 2 | 13x11 | 169 ft² |
| Deck | 19x20 | 361 ft² |
| Upper | Size | ft² |
|---|---|---|
| Bedroom 3 | 12x10 | 144 ft² |
| Bedroom 4 | 11x12 | 121 ft² |
| Bedroom 5 | 12x15 | 144 ft² |
| Lower | Size | ft² |
|---|---|---|
| Recreation Room | 24x16 | 576 ft² |
| Bonus Room | 21x10 | 441 ft² |
LOT
Acres: N/A
Lot Size Dim.: 90x141x95x112
Longitude: 44.8381
Latitude: -92.9383
Zoning: Residential-Single Family
FINANCIAL & TAXES
Tax year: 2024
Tax annual amount: $4,039
MISCELLANEOUS
Fuel System: N/A
Sewer System: City Sewer/Connected
Water System: City Water/Connected
ADITIONAL INFORMATION
MLS#: NST7749243
Listing Brokerage: RE/MAX Advantage Plus

ID: 3745243
Published: June 05, 2025
Last Update: June 05, 2025
Views: 4






