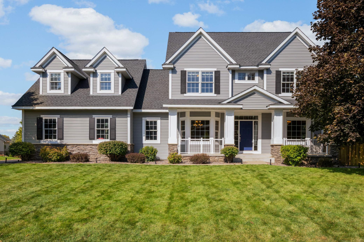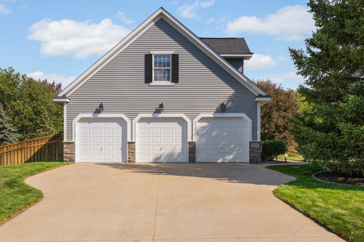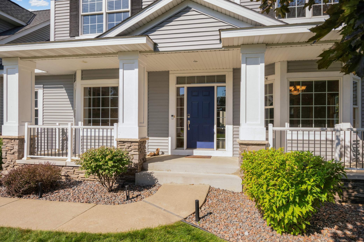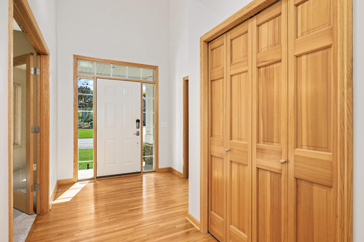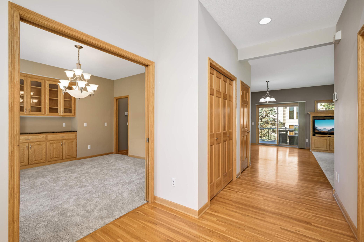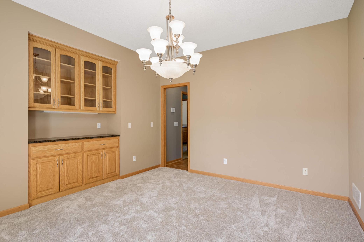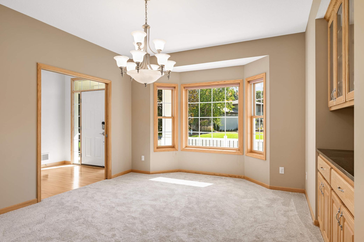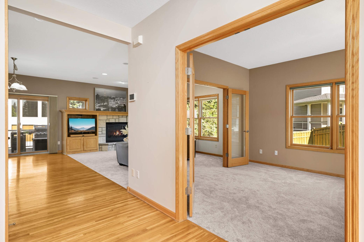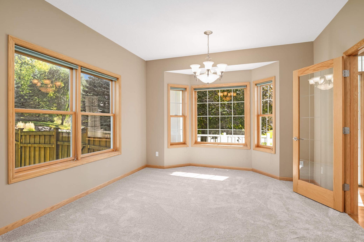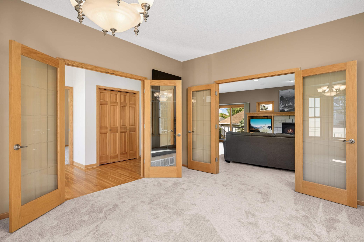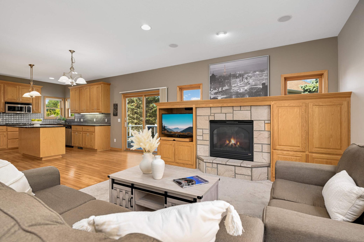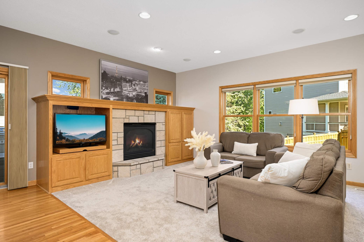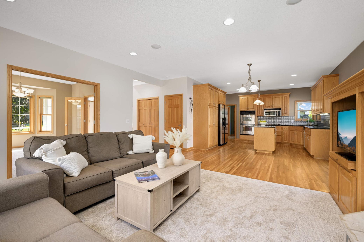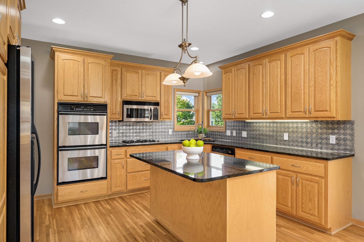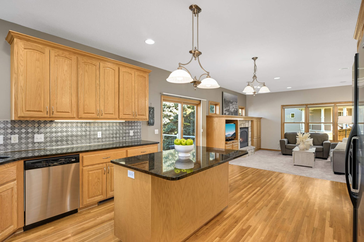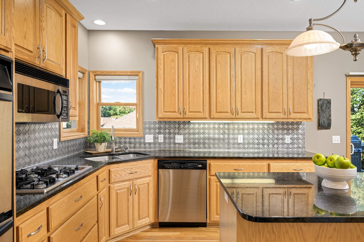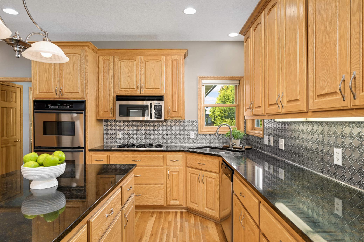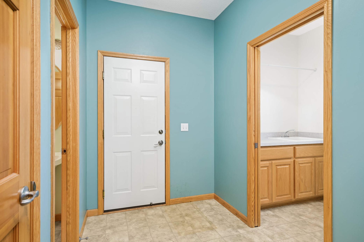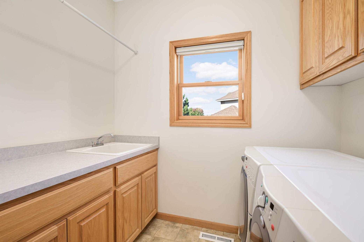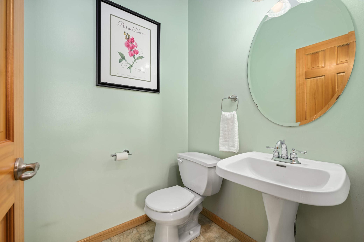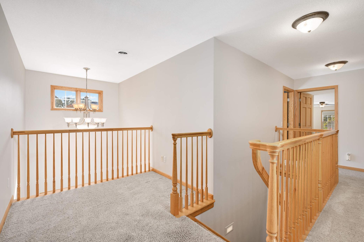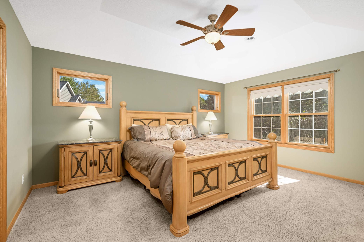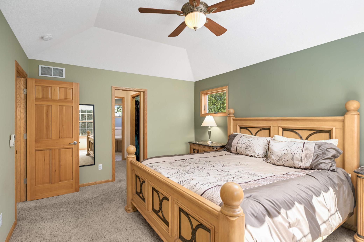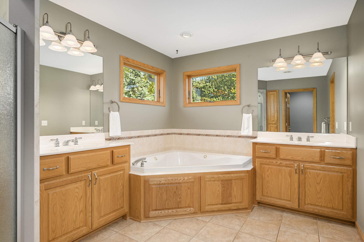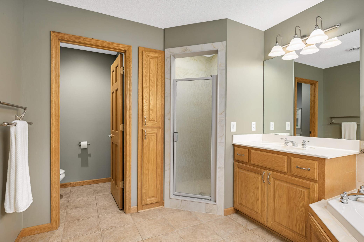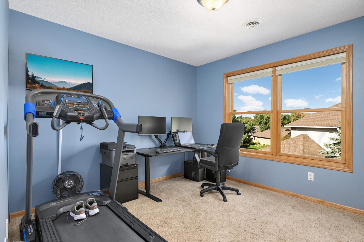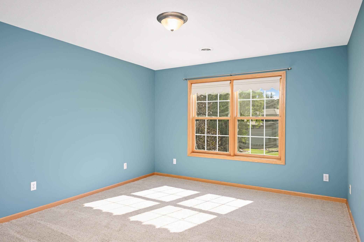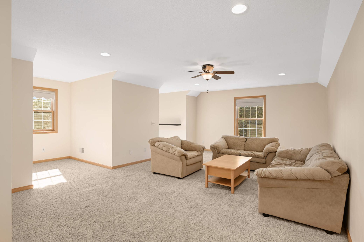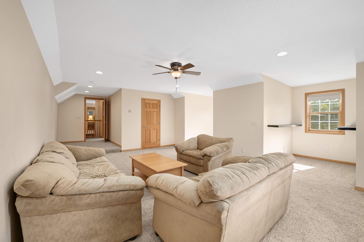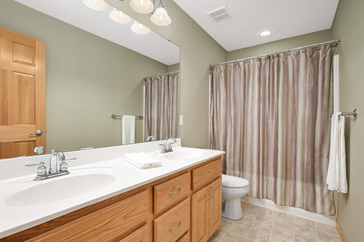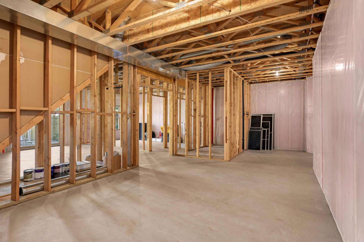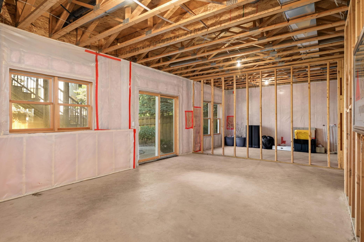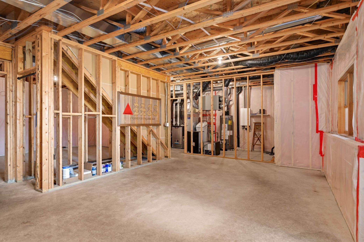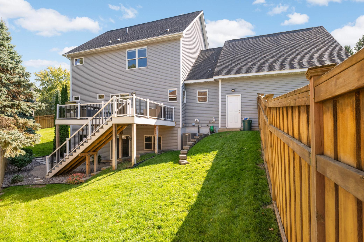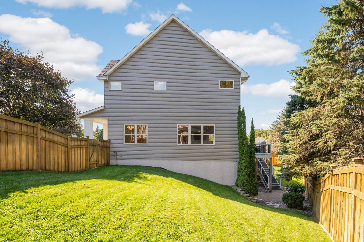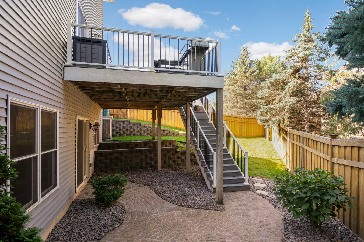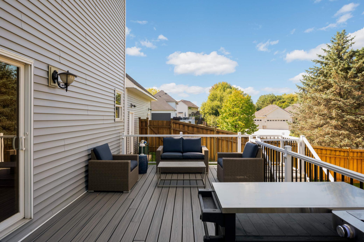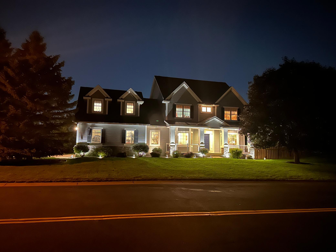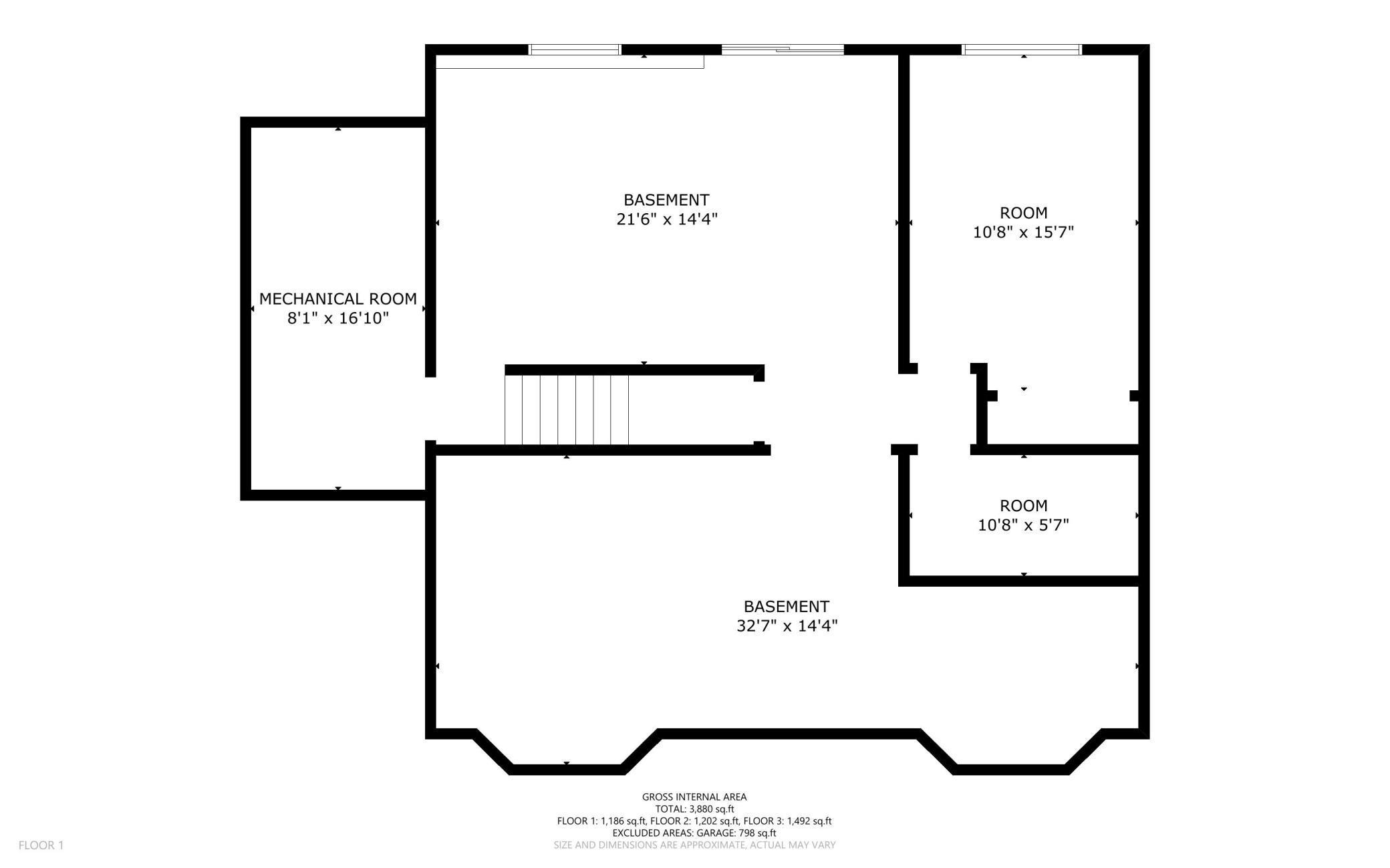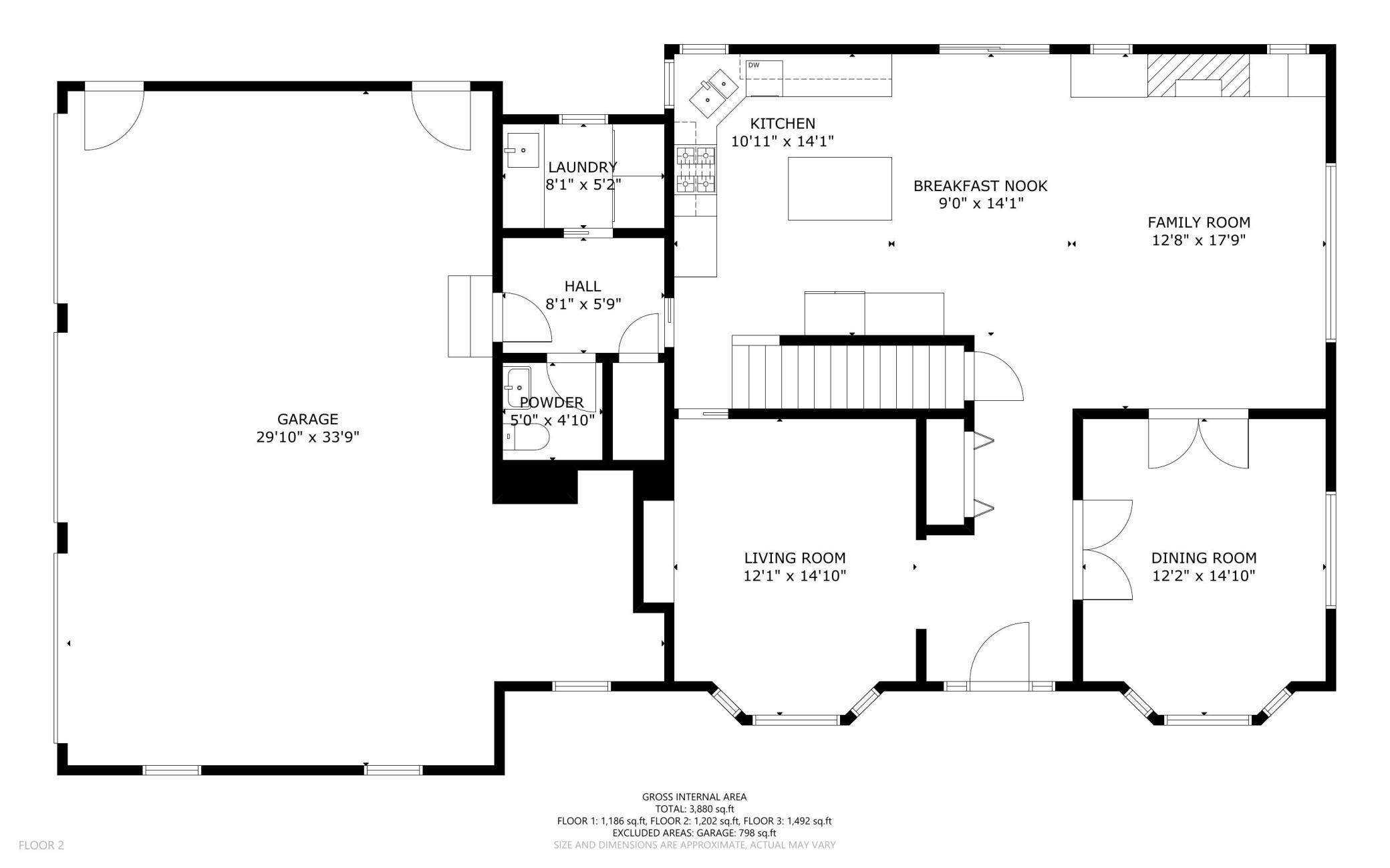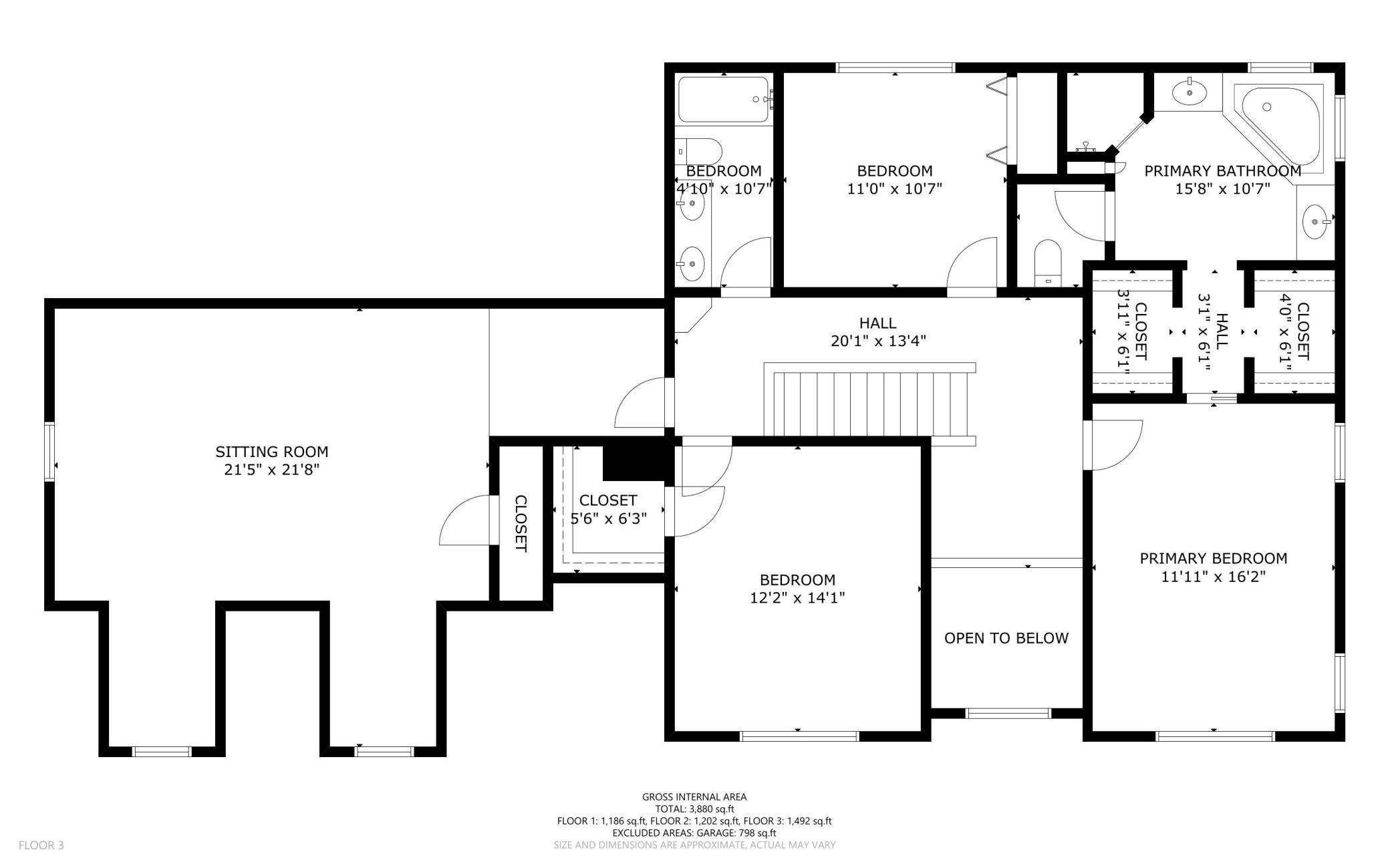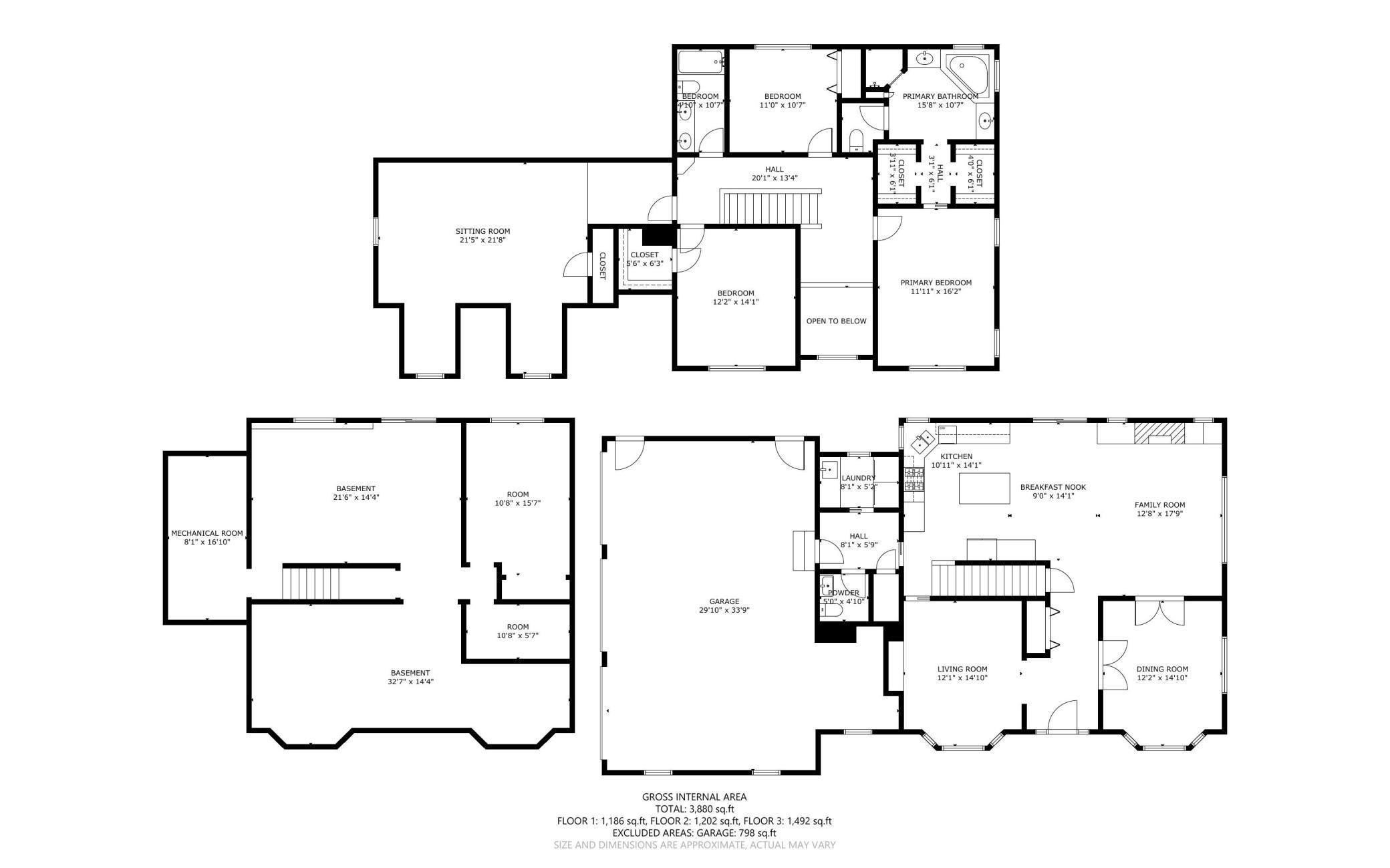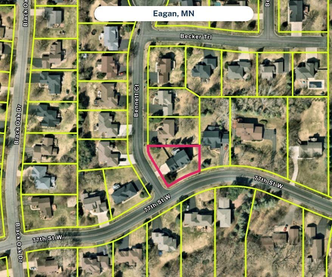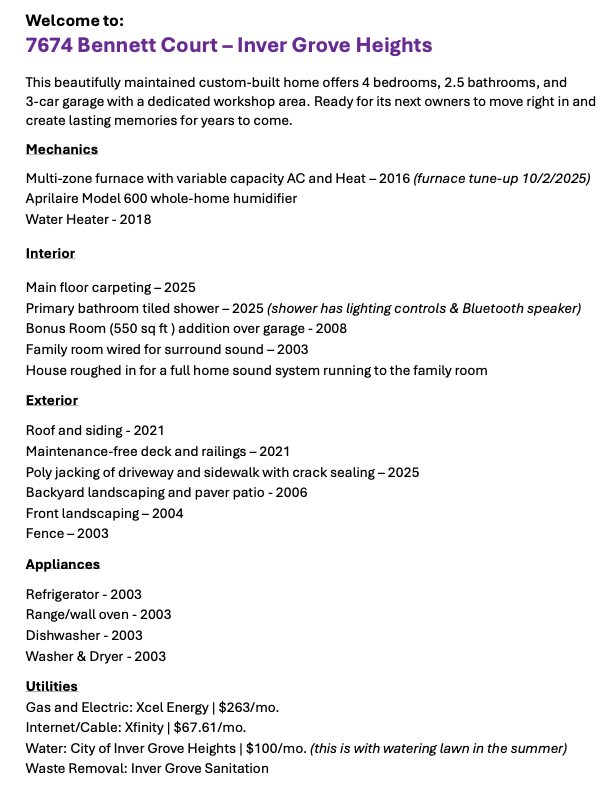7674 BENNETT COURT
7674 Bennett Court, Inver Grove Heights, 55077, MN
-
Price: $600,000
-
Status type: For Sale
-
City: Inver Grove Heights
-
Neighborhood: Orchard Heights 2nd Add
Bedrooms: 4
Property Size :3100
-
Listing Agent: NST14616,NST93604
-
Property type : Single Family Residence
-
Zip code: 55077
-
Street: 7674 Bennett Court
-
Street: 7674 Bennett Court
Bathrooms: 3
Year: 2003
Listing Brokerage: Keller Williams Premier Realty South Suburban
FEATURES
- Refrigerator
- Washer
- Dryer
- Microwave
- Exhaust Fan
- Dishwasher
- Water Softener Owned
- Disposal
- Cooktop
- Wall Oven
- Air-To-Air Exchanger
- Gas Water Heater
- Double Oven
- Stainless Steel Appliances
DETAILS
Custom-built home in District 196 has 4 bedrooms, 2.5 bathrooms, and 3-car garage with a dedicated workshop area. Wonderful fenced in corner lot with .3 acres and a beautiful first impression. The large front porch has space to sit and relax. Front rooms with new carpet can easily be used as office, study, formal dining or piano rooms. The family room has built ins and a gas fireplace (and new carpet). It is adjacent to the marvelous, large kitchen perfect for cooking and entertaining. Stainless steel appliances, wall oven, center island and plenty of storage space, too. The maintenance free deck off of the kitchen is a perfect spot for morning coffee or grilling with friends. Upstairs, the primary bedroom has two large walk in closets, and private primary bath has a newly tiled shower with bluetooth as well as a soaker tub. Two other bedrooms are spacious and close to the upstairs full bath. The large bedroom over the garage is a wonderful surprise! Could be used as a bedroom or bonus room. Walk out lower level is framed in, offering endless possibilities such as an additional bedroom, bathroom, game room/exercise room, home office. Patio door leads to a lovely patio area with decorative pavers.Easy access to Woodland Elementary, Dakota Hills, and Eagan High School.
INTERIOR
Bedrooms: 4
Fin ft² / Living Area: 3100 ft²
Below Ground Living: N/A
Bathrooms: 3
Above Ground Living: 3100ft²
-
Basement Details: Drain Tiled, Concrete, Storage Space, Sump Pump, Unfinished, Walkout,
Appliances Included:
-
- Refrigerator
- Washer
- Dryer
- Microwave
- Exhaust Fan
- Dishwasher
- Water Softener Owned
- Disposal
- Cooktop
- Wall Oven
- Air-To-Air Exchanger
- Gas Water Heater
- Double Oven
- Stainless Steel Appliances
EXTERIOR
Air Conditioning: Central Air
Garage Spaces: 3
Construction Materials: N/A
Foundation Size: 1308ft²
Unit Amenities:
-
- Patio
- Kitchen Window
- Deck
- Porch
- Natural Woodwork
- Hardwood Floors
- Ceiling Fan(s)
- Walk-In Closet
- Washer/Dryer Hookup
- In-Ground Sprinkler
- Multiple Phone Lines
- Paneled Doors
- Cable
- Kitchen Center Island
- French Doors
- Ethernet Wired
- Tile Floors
- Primary Bedroom Walk-In Closet
Heating System:
-
- Forced Air
- Zoned
- Humidifier
ROOMS
| Main | Size | ft² |
|---|---|---|
| Living Room | 15x12 | 225 ft² |
| Dining Room | 15x12 | 225 ft² |
| Family Room | 18x13 | 324 ft² |
| Kitchen | 14x11 | 196 ft² |
| Informal Dining Room | 14x9 | 196 ft² |
| Deck | n/a | 0 ft² |
| Upper | Size | ft² |
|---|---|---|
| Bedroom 1 | 16x12 | 256 ft² |
| Bedroom 2 | 14x12 | 196 ft² |
| Bedroom 3 | 11x11 | 121 ft² |
| Bedroom 4 | 22x22 | 484 ft² |
LOT
Acres: N/A
Lot Size Dim.: 103x126x152x73
Longitude: 44.8388
Latitude: -93.105
Zoning: Residential-Single Family
FINANCIAL & TAXES
Tax year: 2025
Tax annual amount: $7,268
MISCELLANEOUS
Fuel System: N/A
Sewer System: City Sewer/Connected
Water System: City Water/Connected
ADDITIONAL INFORMATION
MLS#: NST7813393
Listing Brokerage: Keller Williams Premier Realty South Suburban

ID: 4197956
Published: October 09, 2025
Last Update: October 09, 2025
Views: 4


