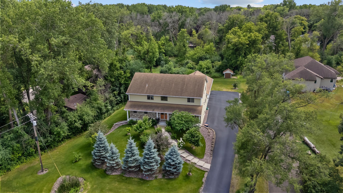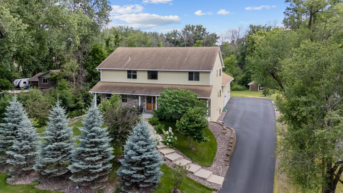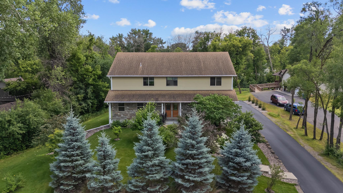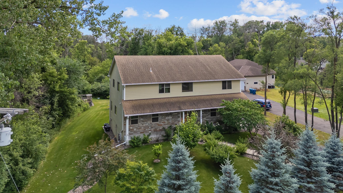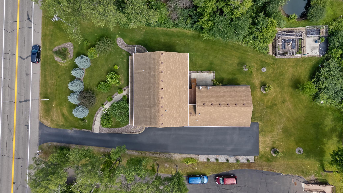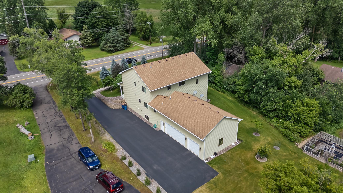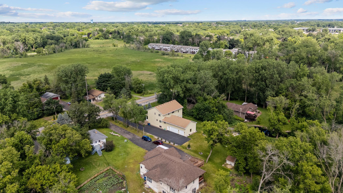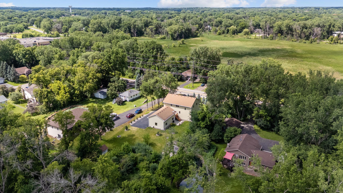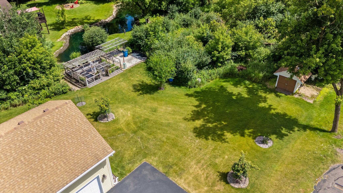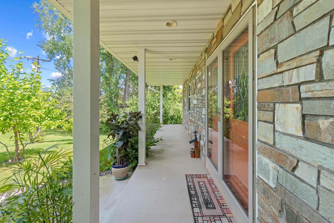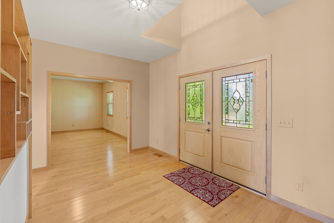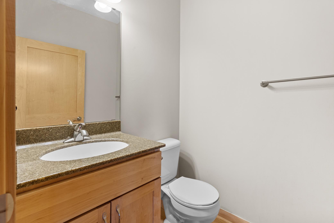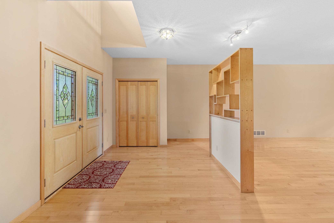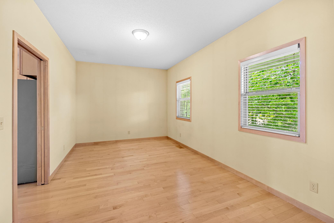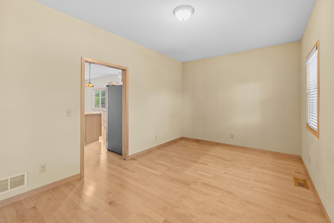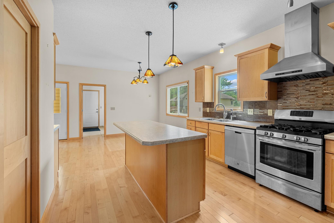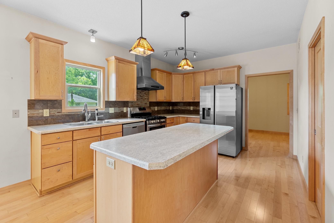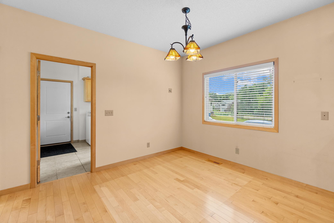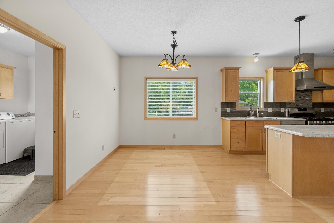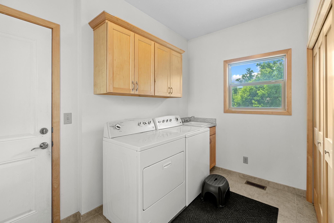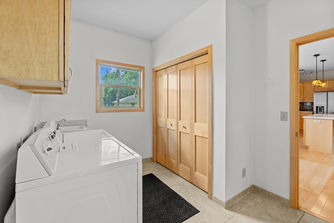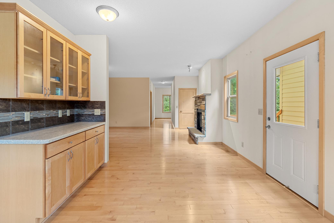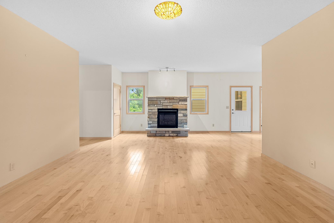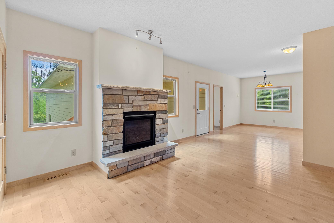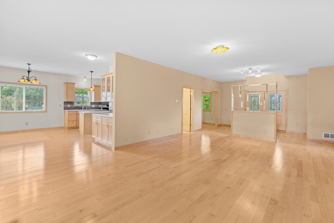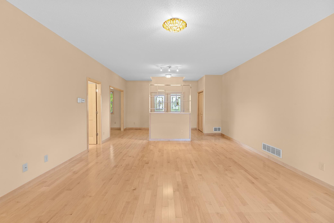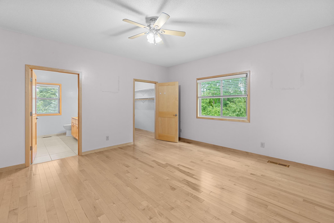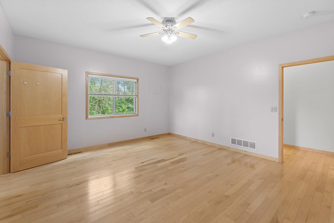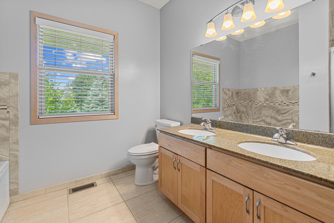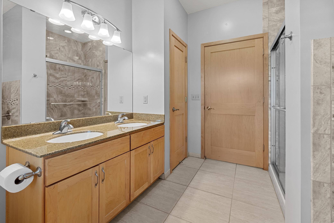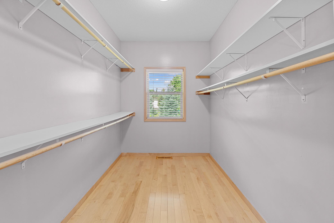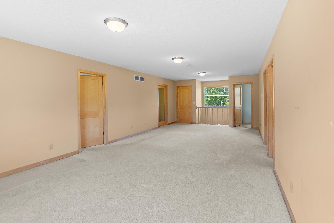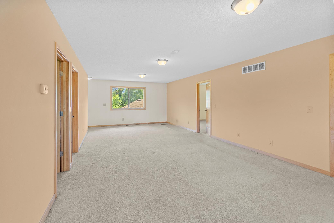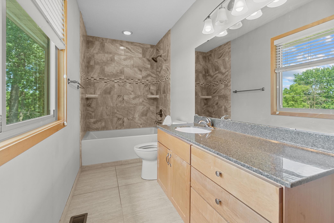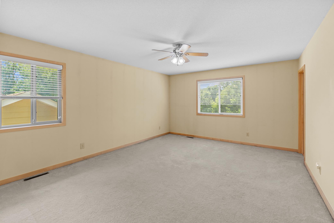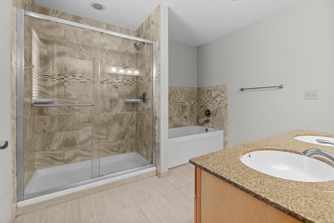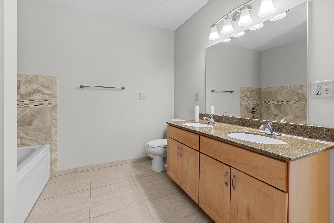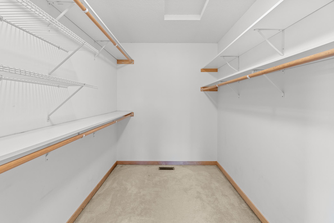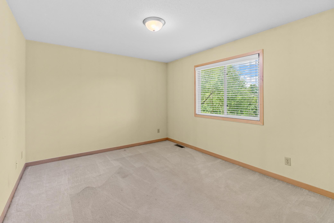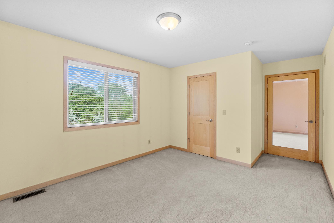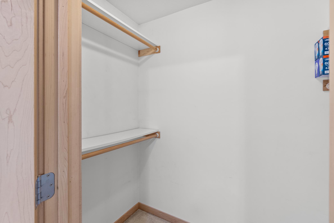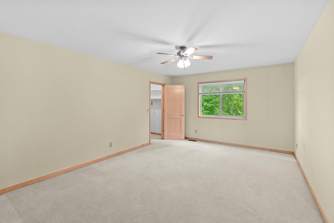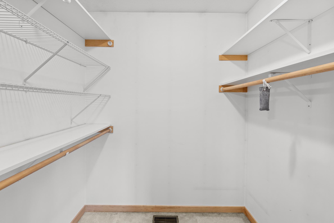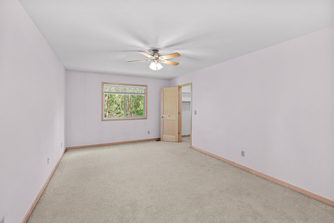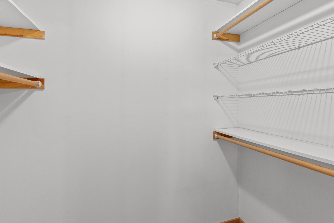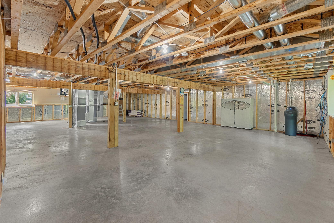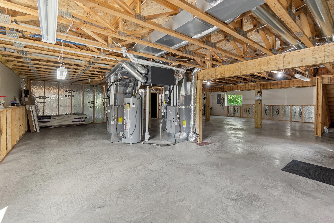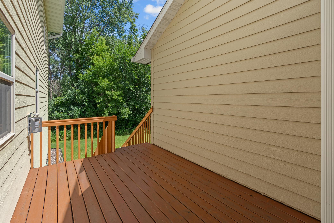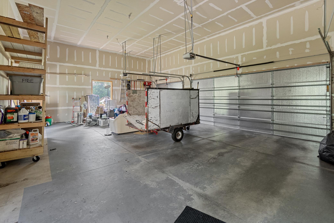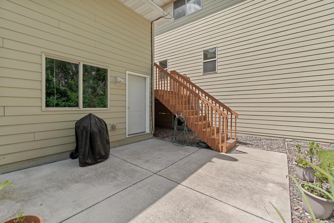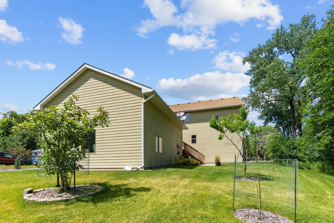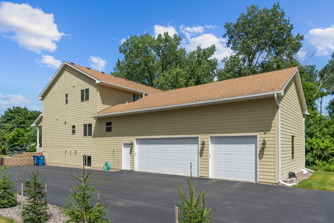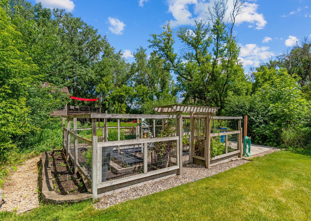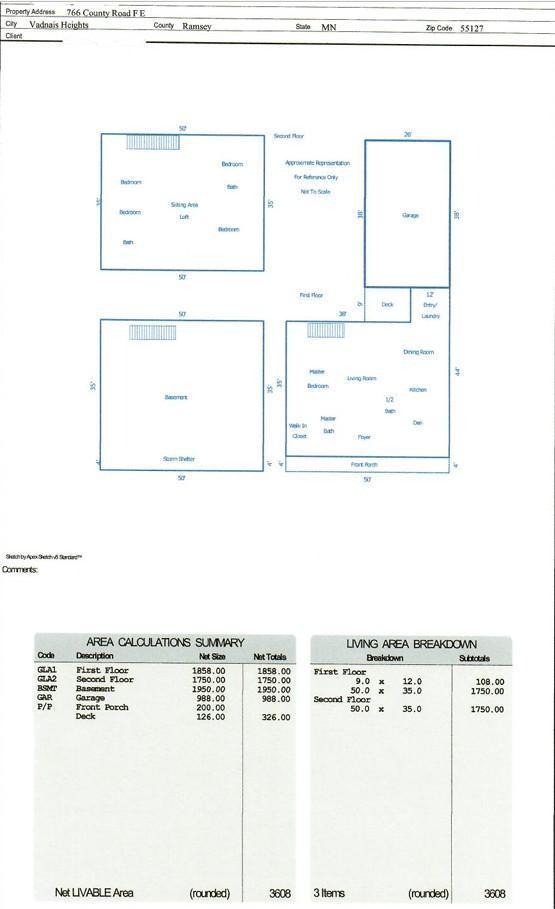766 COUNTY ROAD F
766 County Road F , Saint Paul (Vadnais Heights), 55127, MN
-
Price: $699,900
-
Status type: For Sale
-
Neighborhood: Edgerton Grove 3
Bedrooms: 5
Property Size :3608
-
Listing Agent: NST18348,NST81827
-
Property type : Single Family Residence
-
Zip code: 55127
-
Street: 766 County Road F
-
Street: 766 County Road F
Bathrooms: 4
Year: 2014
Listing Brokerage: USA Dream Home Realty Inc
FEATURES
- Range
- Refrigerator
- Washer
- Dryer
- Dishwasher
DETAILS
WELCOME to this spacious 2014 two-story, 5 bedrooms, 4 baths home in Vadnais Heights! TWO PRIMARY SUITES are positioned on the main floor and upper floor. With an open-concept design, the formal dining and chef’s kitchen complete this ideal entertaining space! A massive unfinished 1950 sqft basement is waiting for your personal touches! With over 1 acre this property makes a grand first impression starting with the beautiful double entry doors, hardwood floors, double pane windows, Corian countertops, stainless steel appliances. Huge attached to 3 car garage with high ceiling and a long solid driveway. The property features a spacious private backyard overlooking a wooded area and a serene garden. Conveniently located with easy access to shopping, dining, and major highways. Ready to move in and enjoy! Buyer/buyer's agent to verify measurements. Please remove your shoes when showing.
INTERIOR
Bedrooms: 5
Fin ft² / Living Area: 3608 ft²
Below Ground Living: N/A
Bathrooms: 4
Above Ground Living: 3608ft²
-
Basement Details: Full, Unfinished,
Appliances Included:
-
- Range
- Refrigerator
- Washer
- Dryer
- Dishwasher
EXTERIOR
Air Conditioning: Central Air
Garage Spaces: 3
Construction Materials: N/A
Foundation Size: 1950ft²
Unit Amenities:
-
- Patio
- Deck
- Hardwood Floors
- In-Ground Sprinkler
- Kitchen Center Island
- Main Floor Primary Bedroom
- Primary Bedroom Walk-In Closet
Heating System:
-
- Forced Air
ROOMS
| Main | Size | ft² |
|---|---|---|
| Bedroom 1 | 16x20 | 256 ft² |
| Den | 12x13 | 144 ft² |
| Kitchen | 13x18 | 169 ft² |
| Dining Room | 12x14 | 144 ft² |
| Living Room | 23x17 | 529 ft² |
| Porch | 4x50 | 16 ft² |
| Deck | 9x14 | 81 ft² |
| Foyer | 15x12 | 225 ft² |
| Patio | 12x14 | 144 ft² |
| Upper | Size | ft² |
|---|---|---|
| Bedroom 2 | 14x18 | 196 ft² |
| Bedroom 3 | 13x18 | 169 ft² |
| Bedroom 4 | 13x18 | 169 ft² |
| Bedroom 5 | 12x15 | 144 ft² |
| Loft | 14x32 | 196 ft² |
| Basement | Size | ft² |
|---|---|---|
| Storage | 4x50 | 16 ft² |
LOT
Acres: N/A
Lot Size Dim.: 115x419x115x419
Longitude: 45.064
Latitude: -93.0686
Zoning: Residential-Single Family
FINANCIAL & TAXES
Tax year: 2025
Tax annual amount: $9,128
MISCELLANEOUS
Fuel System: N/A
Sewer System: City Sewer/Connected
Water System: City Water/Connected
ADDITIONAL INFORMATION
MLS#: NST7775539
Listing Brokerage: USA Dream Home Realty Inc

ID: 3907169
Published: July 18, 2025
Last Update: July 18, 2025
Views: 2


