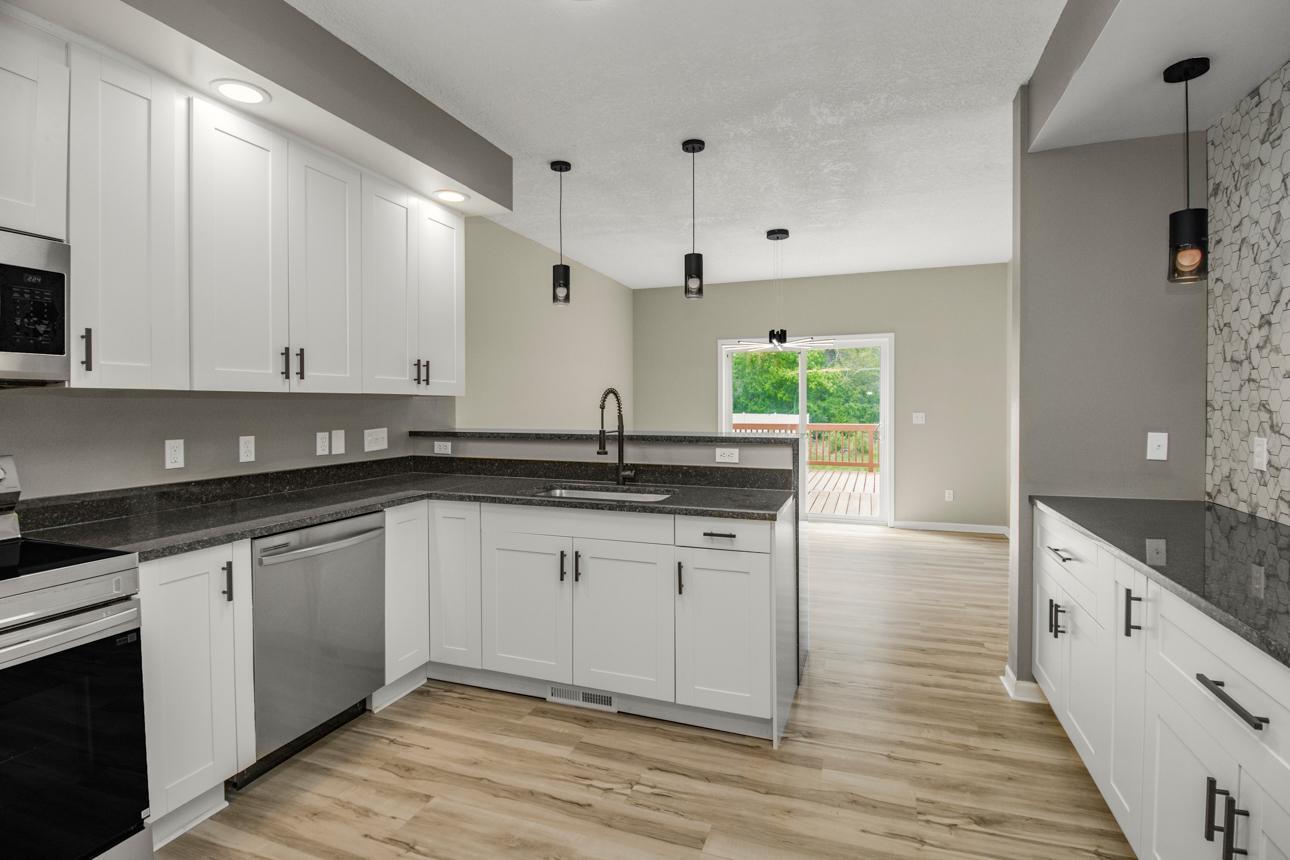7658 SILVER LAKE ROAD
7658 Silver Lake Road, Mounds View, 55112, MN
-
Price: $429,900
-
Status type: For Sale
-
City: Mounds View
-
Neighborhood: Spring Lake Park Knolls, , Ramse
Bedrooms: 6
Property Size :2661
-
Listing Agent: NST1000593,NST56341
-
Property type : Twin Home
-
Zip code: 55112
-
Street: 7658 Silver Lake Road
-
Street: 7658 Silver Lake Road
Bathrooms: 4
Year: 2004
Listing Brokerage: Covenant Partners LLC
FEATURES
- Range
- Refrigerator
- Washer
- Dryer
- Microwave
- Exhaust Fan
- Dishwasher
- Freezer
- Gas Water Heater
- Stainless Steel Appliances
DETAILS
This stunning twin home in Mounds View has been completely renovated from top to bottom and is ready for immediate move-in. With 6 bedrooms and 4 bathrooms, there’s no shortage of space, style, or functionality. Inside, you'll find a modern kitchen outfitted with stainless steel appliances, granite countertops, and a bold tile backsplash that adds both texture and elegance. The home features brand-new carpet, luxury vinyl plank flooring, and fresh paint throughout, creating a clean and inviting aesthetic. Each bathroom has been tastefully updated with contemporary fixtures and finishes. Step outside to enjoy the freshly painted deck and a large private backyard, ideal for relaxing, entertaining, or enjoying the outdoors in privacy. Built in 2004, this property also offers the rare benefit of no HOA and no HOA dues, giving you greater flexibility and control. A fantastic opportunity to own a fully updated home in a convenient Mounds View location
INTERIOR
Bedrooms: 6
Fin ft² / Living Area: 2661 ft²
Below Ground Living: 775ft²
Bathrooms: 4
Above Ground Living: 1886ft²
-
Basement Details: Daylight/Lookout Windows, Finished, Full,
Appliances Included:
-
- Range
- Refrigerator
- Washer
- Dryer
- Microwave
- Exhaust Fan
- Dishwasher
- Freezer
- Gas Water Heater
- Stainless Steel Appliances
EXTERIOR
Air Conditioning: Central Air
Garage Spaces: 2
Construction Materials: N/A
Foundation Size: 1008ft²
Unit Amenities:
-
Heating System:
-
- Forced Air
ROOMS
| Main | Size | ft² |
|---|---|---|
| Living Room | 13'3"x17' | 225.25 ft² |
| Dining Room | 13'4"x12'7" | 167.78 ft² |
| Kitchen | 13'4"x10'4" | 137.78 ft² |
| Bathroom | 6'11"x6'4" | 43.81 ft² |
| Deck | 13'4"x18'1" | 241.11 ft² |
| Foyer | 13'3"x18' | 238.5 ft² |
| Upper | Size | ft² |
|---|---|---|
| Bedroom 1 | 13'1"x17' | 222.42 ft² |
| Bedroom 2 | 13'3"x9'4" | 123.67 ft² |
| Bedroom 3 | 13'4"x10'6" | 140 ft² |
| Bathroom | 13'7"x9'11" | 134.7 ft² |
| Bathroom | 10'7"x5'1" | 53.8 ft² |
| Walk In Closet | 13'7"x6'10" | 92.82 ft² |
| Basement | Size | ft² |
|---|---|---|
| Bedroom 4 | 12'8"x16'7" | 210.06 ft² |
| Bedroom 5 | 12'8"x10'7" | 134.06 ft² |
| Bedroom 6 | 12'7"x10'1" | 126.88 ft² |
| Bathroom | 7'10"x4'9" | 37.21 ft² |
| Storage | 7'11"x7'6" | 59.38 ft² |
| Utility Room | 12'x11'8" | 140 ft² |
LOT
Acres: N/A
Lot Size Dim.: 66x202
Longitude: 45.107
Latitude: -93.2197
Zoning: Residential-Single Family
FINANCIAL & TAXES
Tax year: 2025
Tax annual amount: $5,502
MISCELLANEOUS
Fuel System: N/A
Sewer System: City Sewer/Connected
Water System: City Water/Connected
ADITIONAL INFORMATION
MLS#: NST7749615
Listing Brokerage: Covenant Partners LLC

ID: 3721136
Published: May 30, 2025
Last Update: May 30, 2025
Views: 5






