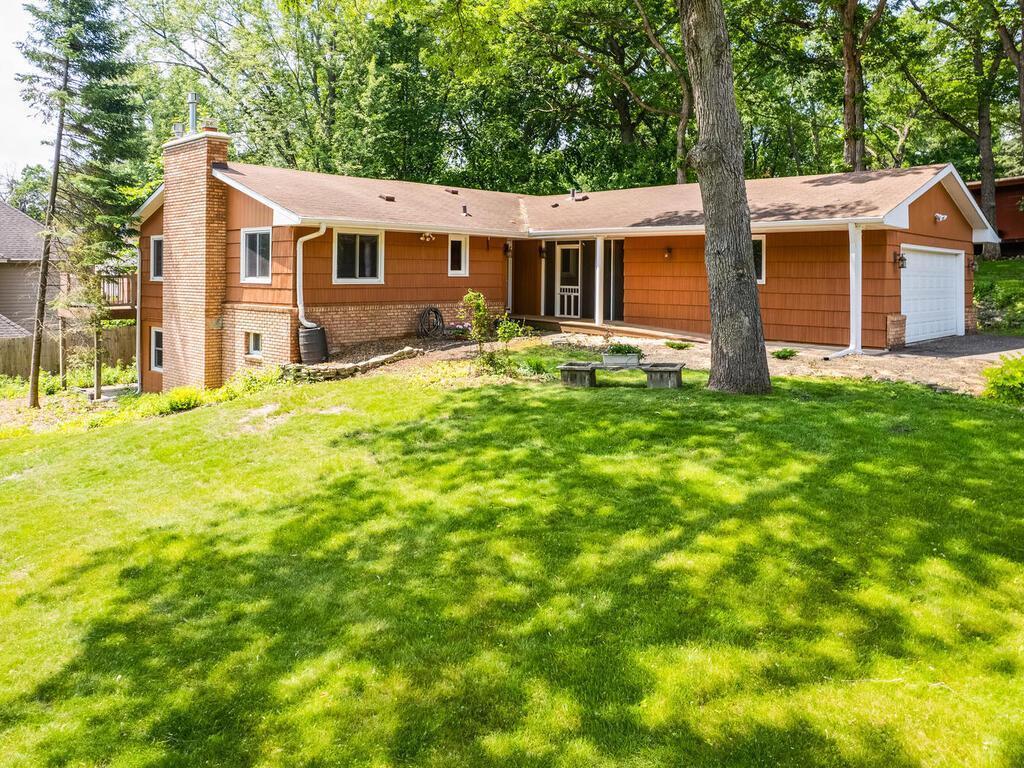7651 86TH STREET
7651 86th Street, Bloomington, 55438, MN
-
Price: $545,000
-
Status type: For Sale
-
City: Bloomington
-
Neighborhood: Nelmac Add
Bedrooms: 3
Property Size :2452
-
Listing Agent: NST14138,NST101619
-
Property type : Single Family Residence
-
Zip code: 55438
-
Street: 7651 86th Street
-
Street: 7651 86th Street
Bathrooms: 3
Year: 1961
Listing Brokerage: Keller Williams Preferred Rlty
FEATURES
- Range
- Refrigerator
- Washer
- Dryer
- Microwave
- Exhaust Fan
- Dishwasher
- Disposal
- Gas Water Heater
- ENERGY STAR Qualified Appliances
DETAILS
Welcome to this Rare West Bloomington One-story Walkout, located on a .42 acre corner lot. This beautiful 3 bedroom, 3 bathroom property offers a spacious, semi-open floor plan with abundant light; gleaming hardwood floors; updated gas fireplaces up & down; a bright, functional kitchen with pantry and plenty of storage space; AND, over 500 sq ft of Unfinished, lower level space for bonus, office, workshop, or potential in-law suite! Outside, enjoy the south facing deck; the rock garden/dry creek bed that directs rain to a rain garden at it's base; the screen porch just outside the front door; and across the street, the walking path and preserve. Convenient to Highways 169 and 494, MSP Airport, Bush Lake, Richardson Nature Center, Hyland Park Reserve, Normandale Lake Bandshell, and Eden Prairie Center. This home is a "Must See" and will be available for showings starting Friday June 27th. Plan your tour today!
INTERIOR
Bedrooms: 3
Fin ft² / Living Area: 2452 ft²
Below Ground Living: 940ft²
Bathrooms: 3
Above Ground Living: 1512ft²
-
Basement Details: Block, Daylight/Lookout Windows, Drain Tiled, Full, Partially Finished, Storage Space, Sump Pump, Walkout,
Appliances Included:
-
- Range
- Refrigerator
- Washer
- Dryer
- Microwave
- Exhaust Fan
- Dishwasher
- Disposal
- Gas Water Heater
- ENERGY STAR Qualified Appliances
EXTERIOR
Air Conditioning: Central Air
Garage Spaces: 2
Construction Materials: N/A
Foundation Size: 1512ft²
Unit Amenities:
-
- Patio
- Kitchen Window
- Deck
- Porch
- Natural Woodwork
- Hardwood Floors
- Ceiling Fan(s)
- Washer/Dryer Hookup
- Tile Floors
- Main Floor Primary Bedroom
Heating System:
-
- Forced Air
ROOMS
| Main | Size | ft² |
|---|---|---|
| Living Room | 16x13.5 | 214.67 ft² |
| Dining Room | 15x11 | 225 ft² |
| Kitchen | 11x10 | 121 ft² |
| Bedroom 1 | 14x12 | 196 ft² |
| Bedroom 2 | 12x11 | 144 ft² |
| Bedroom 3 | 12x10 | 144 ft² |
| Informal Dining Room | 10x9 | 100 ft² |
| Screened Porch | 19x11 | 361 ft² |
| Deck | 17x8 | 289 ft² |
| Lower | Size | ft² |
|---|---|---|
| Family Room | 30x14 | 900 ft² |
| Office | 11x10 | 121 ft² |
| Patio | 15x8 | 225 ft² |
| Unfinished | 22x25 | 484 ft² |
LOT
Acres: N/A
Lot Size Dim.: 120 x 153
Longitude: 44.8472
Latitude: -93.3841
Zoning: Residential-Single Family
FINANCIAL & TAXES
Tax year: 2025
Tax annual amount: $5,401
MISCELLANEOUS
Fuel System: N/A
Sewer System: City Sewer/Connected
Water System: City Water/Connected
ADITIONAL INFORMATION
MLS#: NST7762624
Listing Brokerage: Keller Williams Preferred Rlty

ID: 3833371
Published: June 27, 2025
Last Update: June 27, 2025
Views: 4






