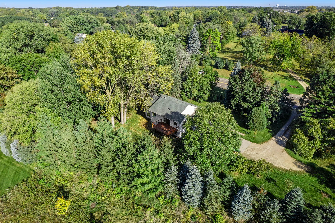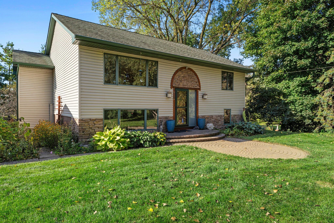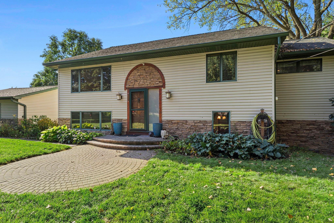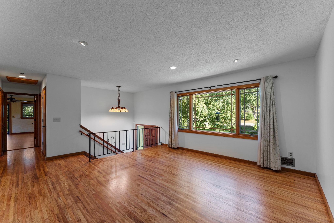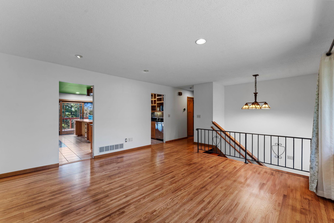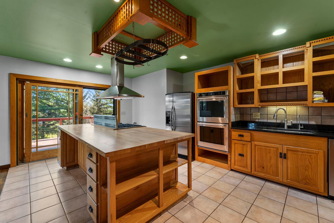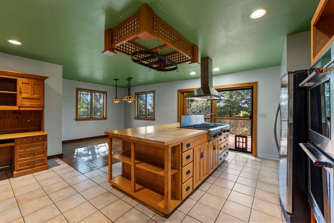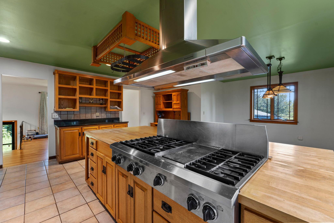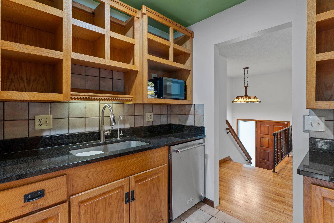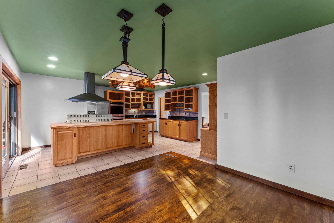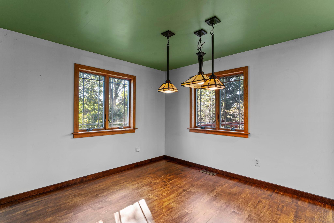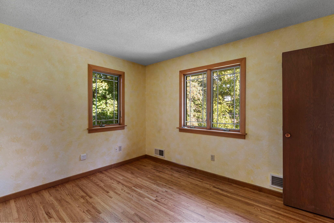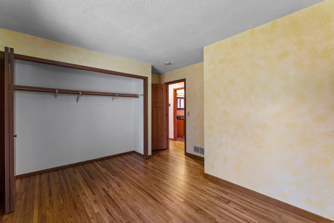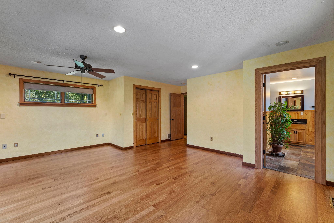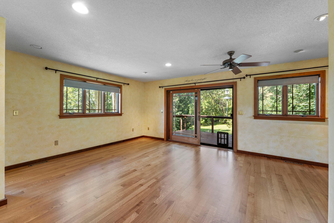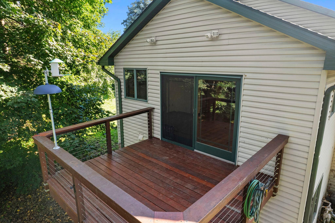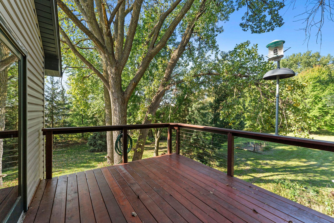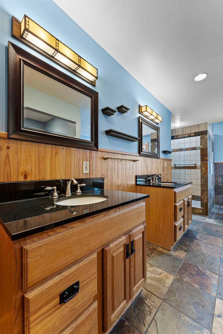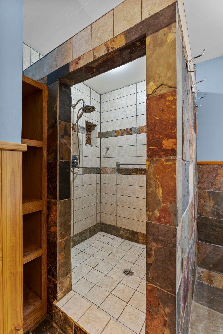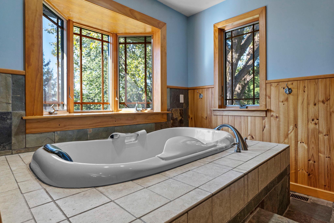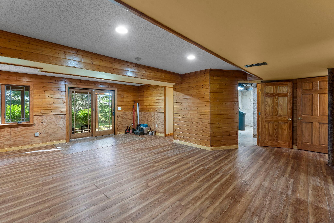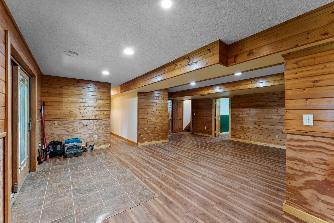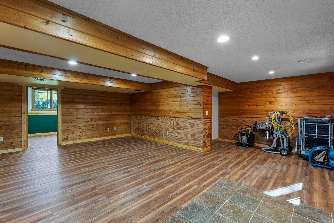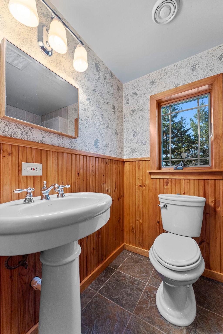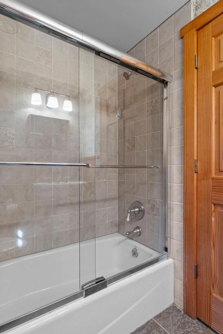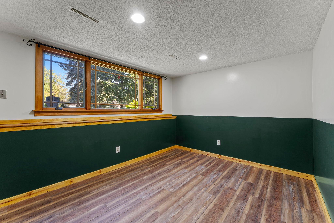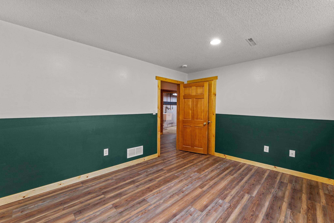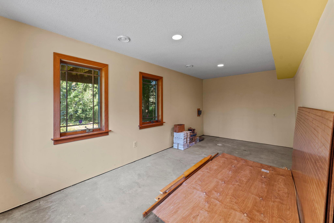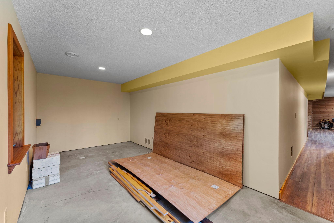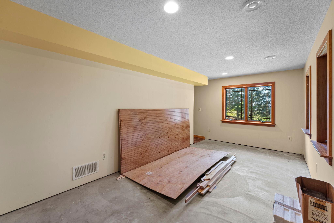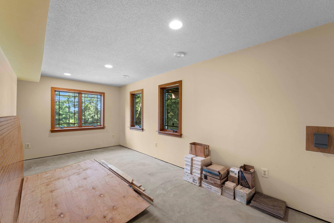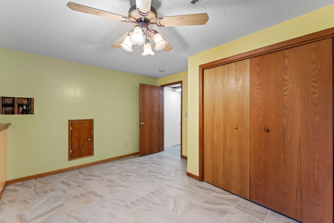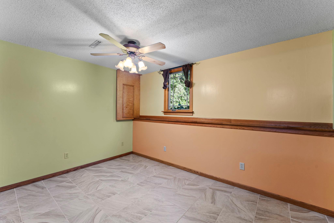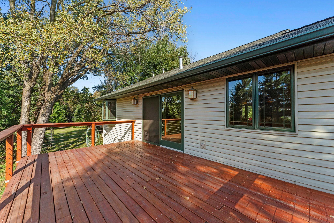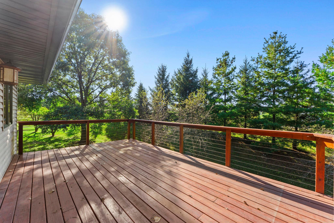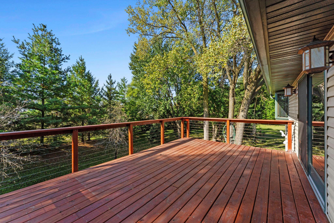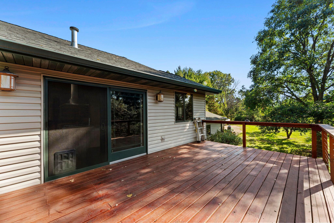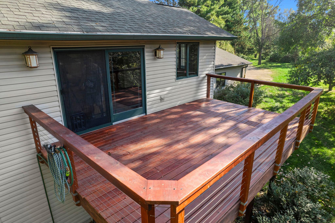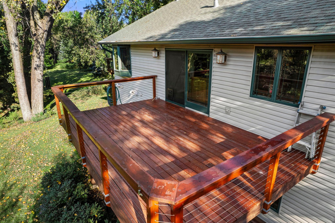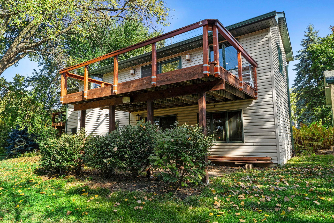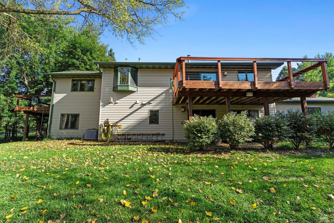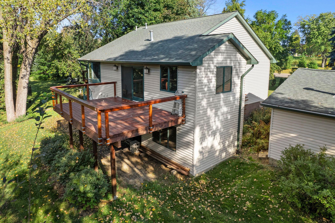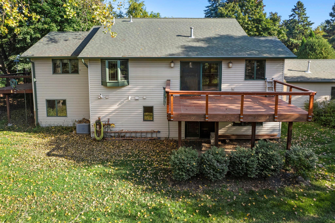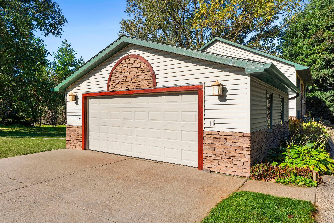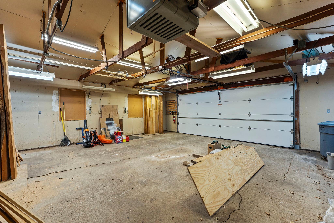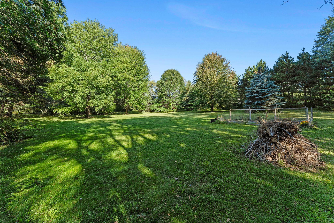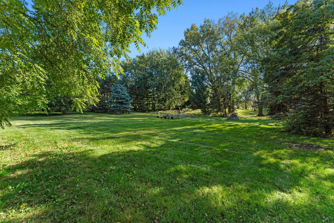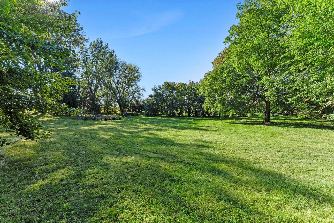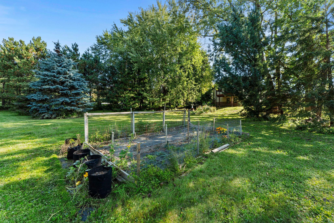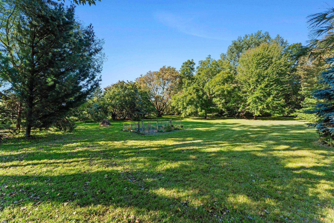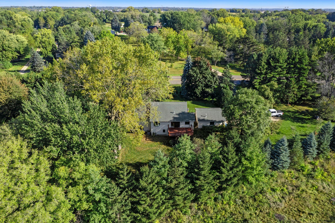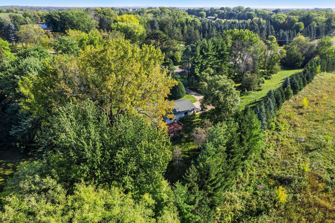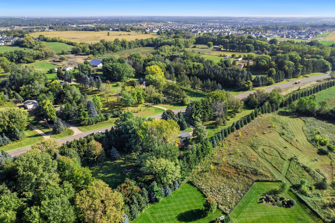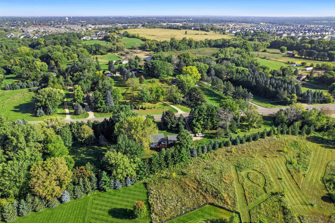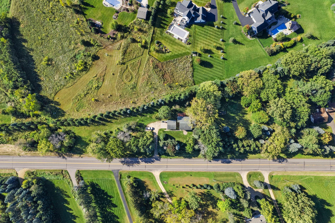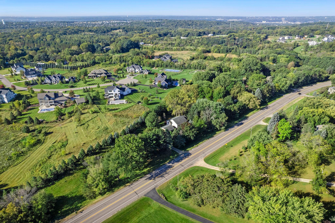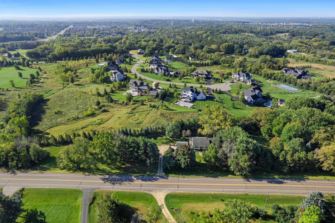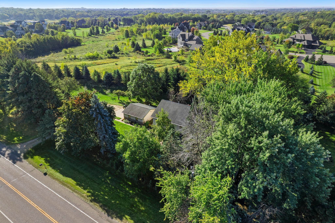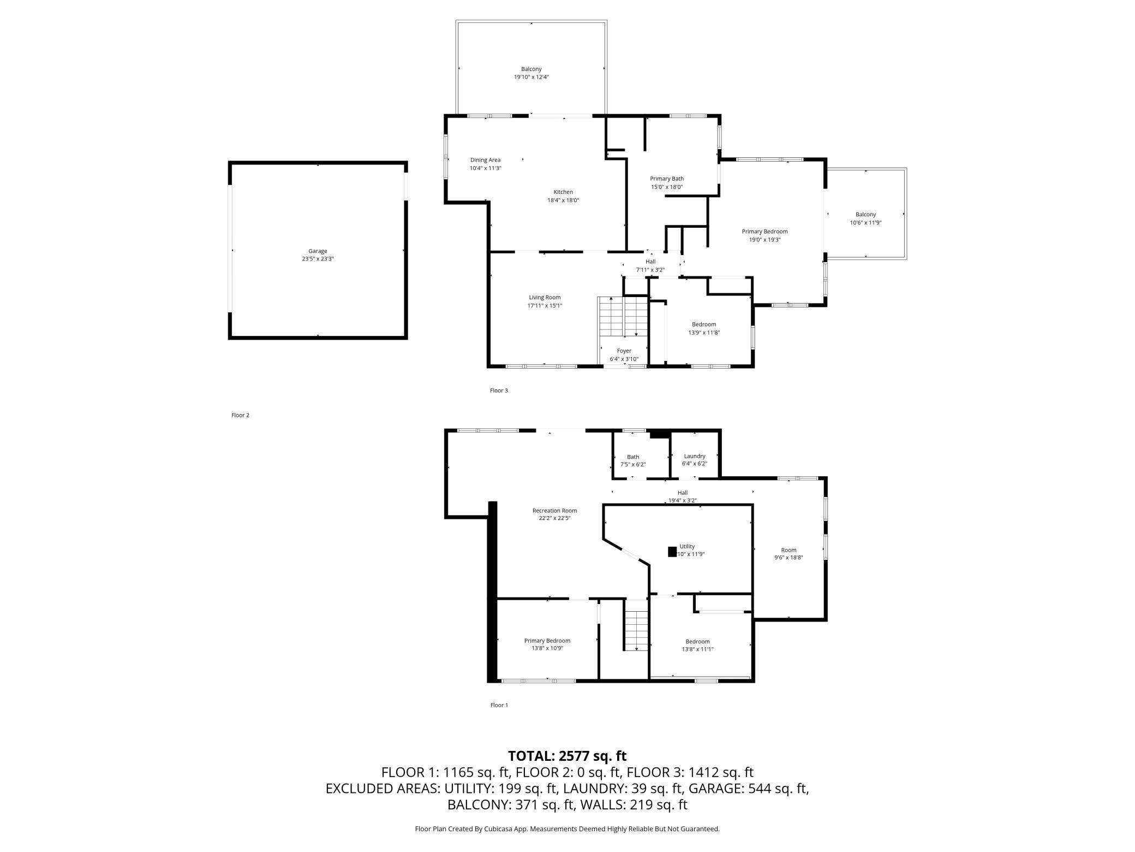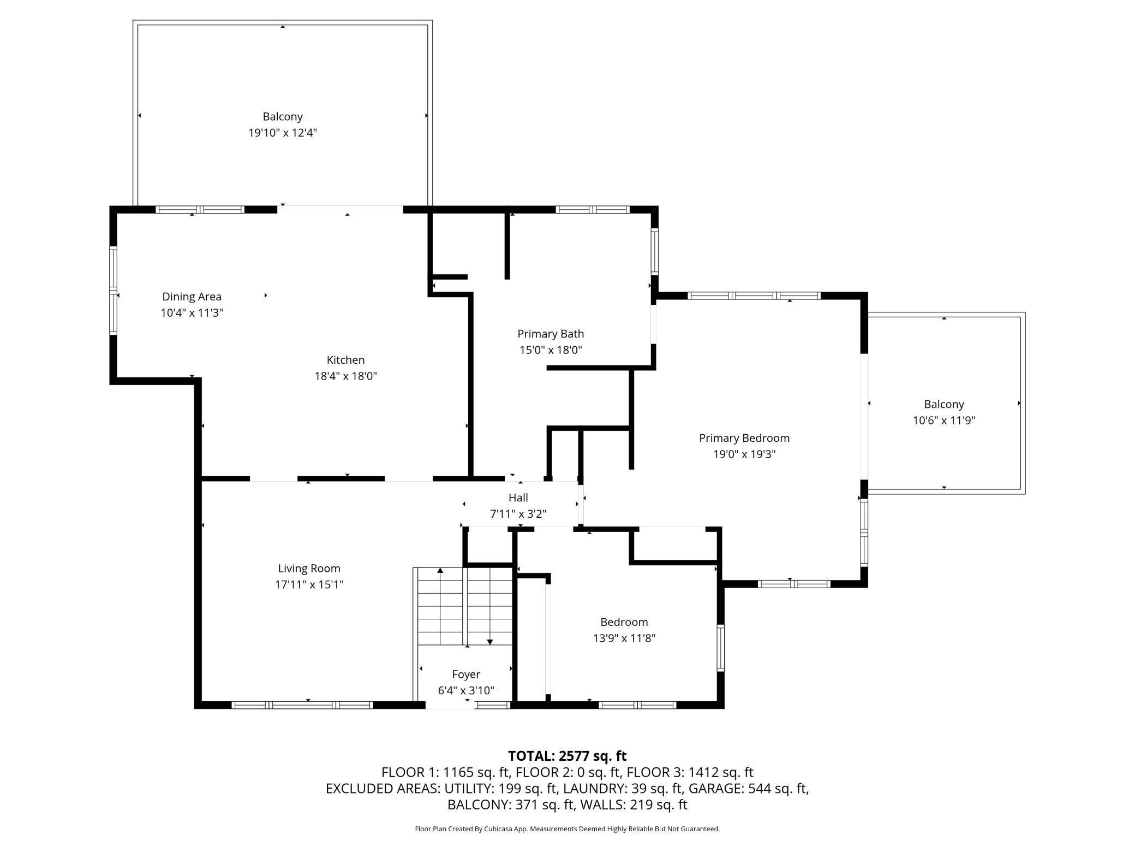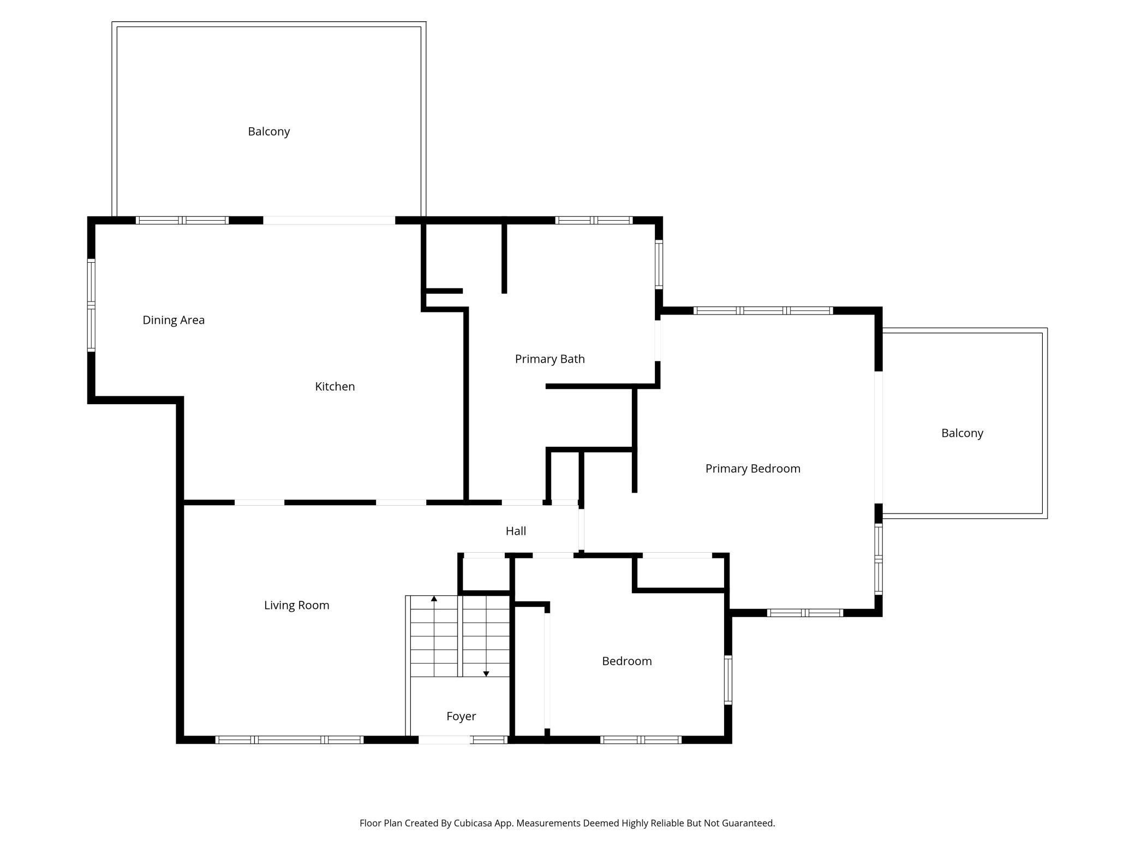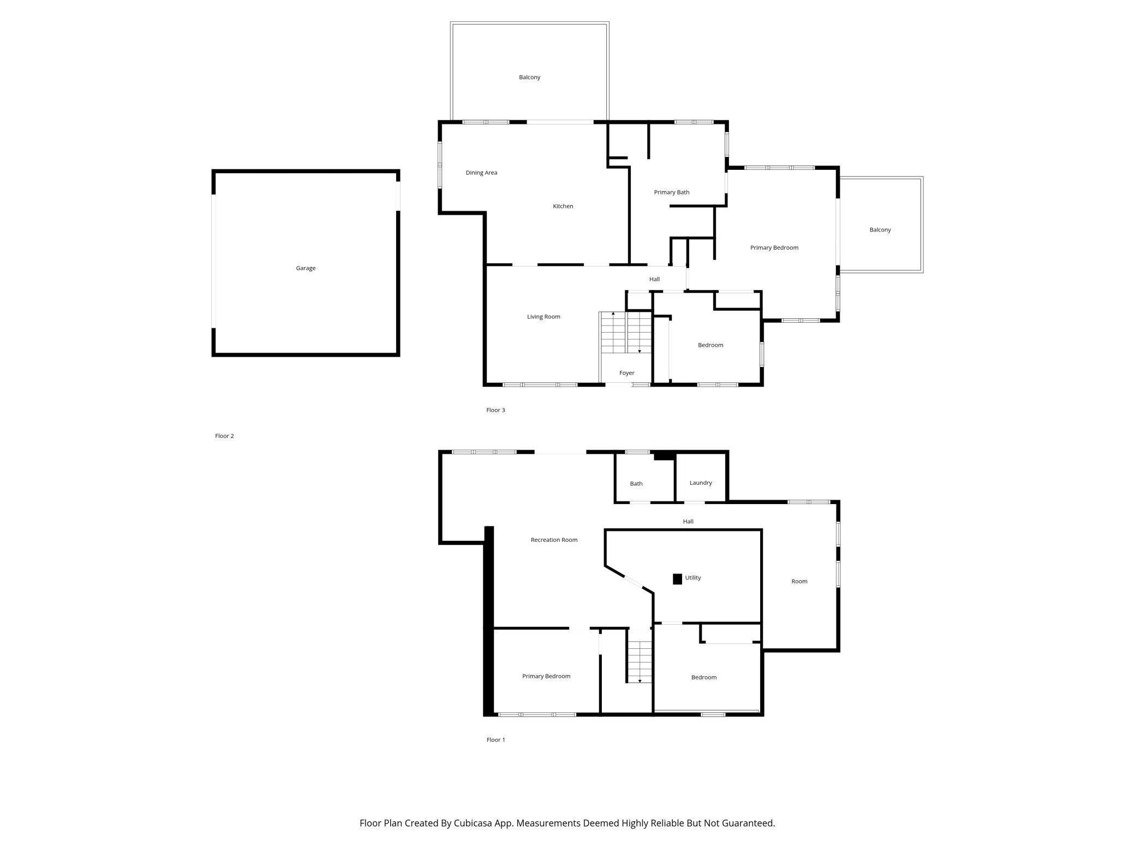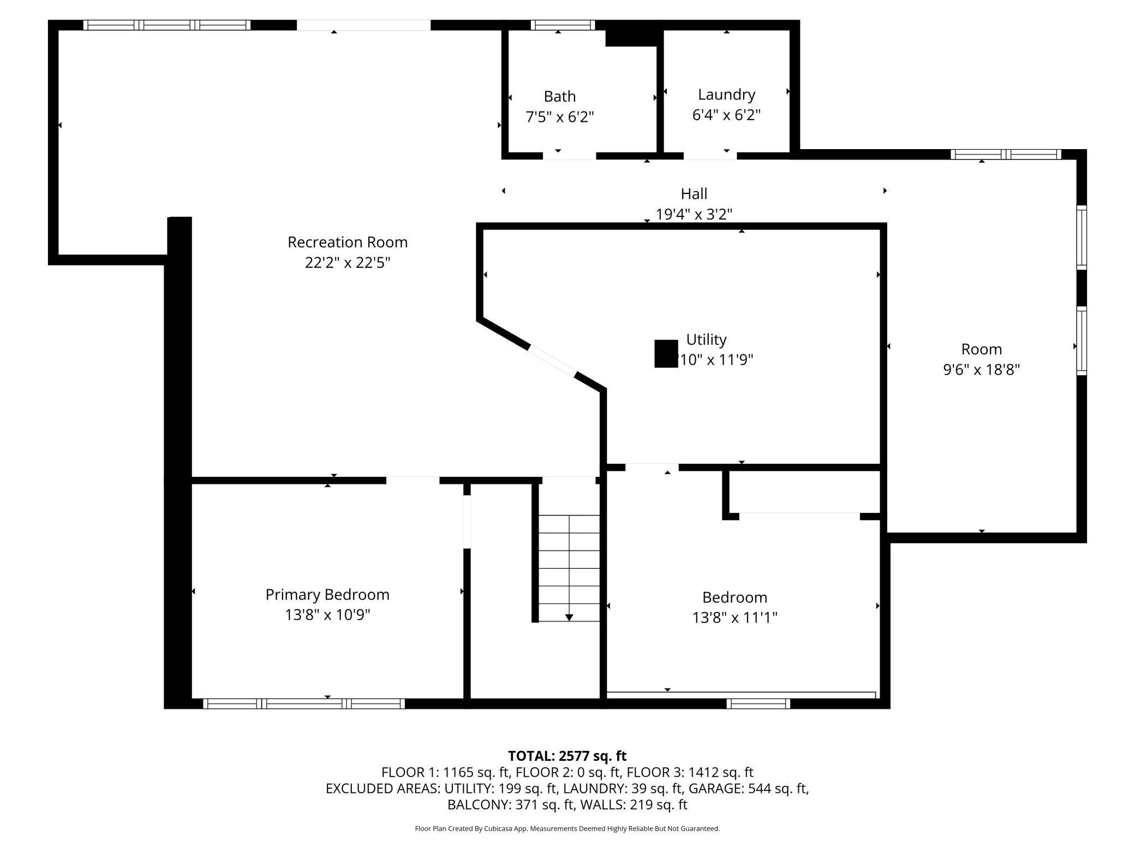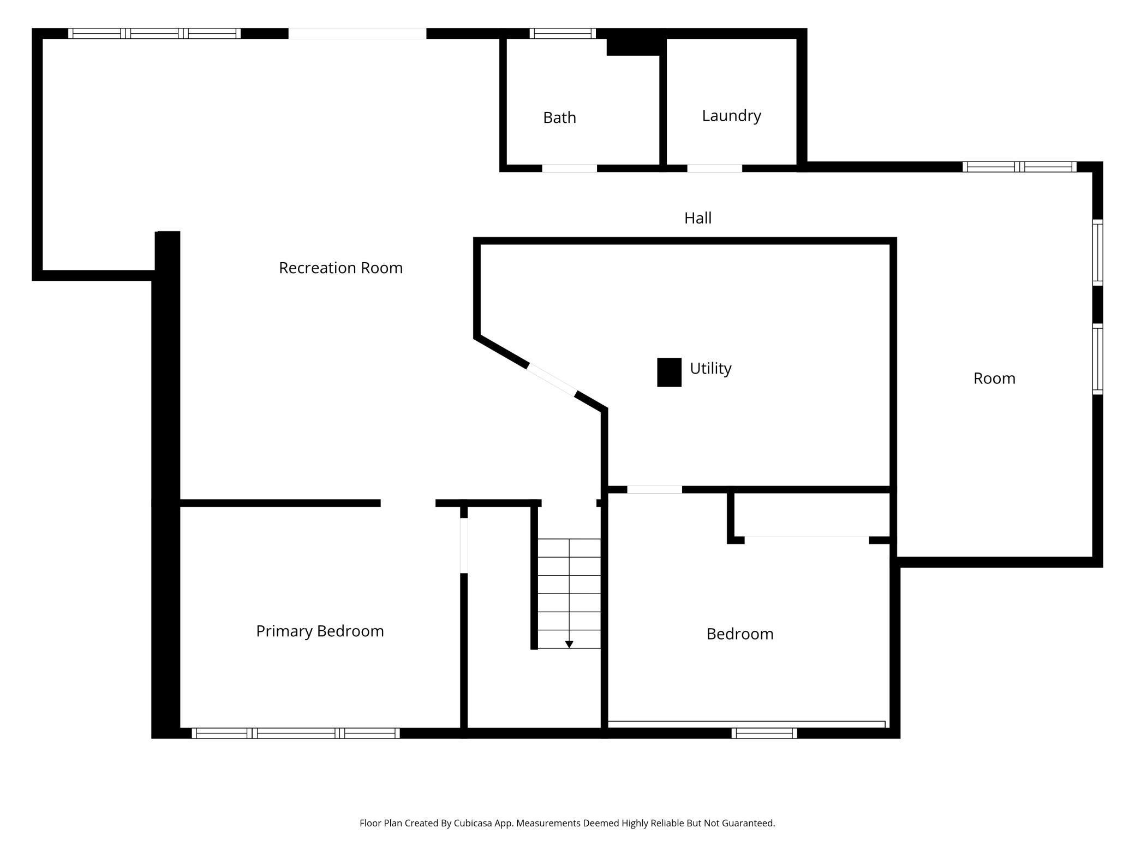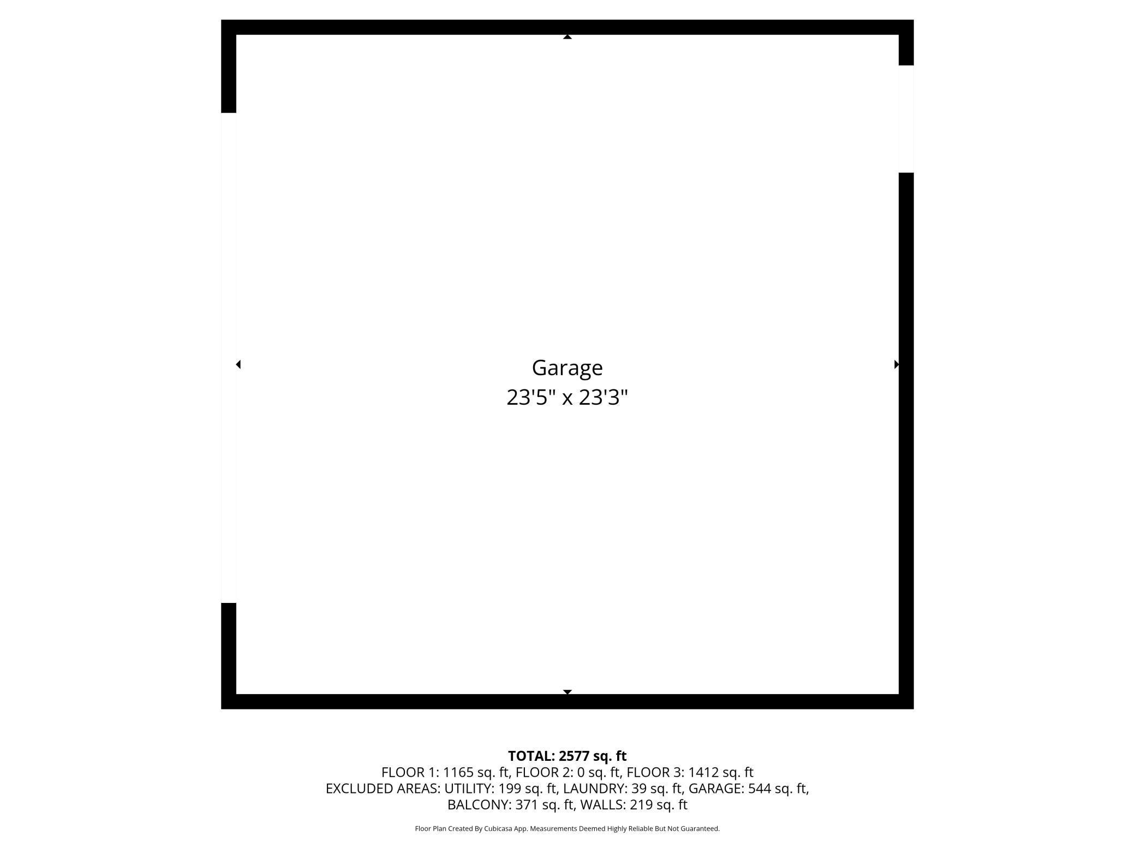7645 MILITARY ROAD
7645 Military Road, Woodbury, 55129, MN
-
Property type : Single Family Residence
-
Zip code: 55129
-
Street: 7645 Military Road
-
Street: 7645 Military Road
Bathrooms: 2
Year: 1968
Listing Brokerage: RE/MAX Results
FEATURES
- Range
- Refrigerator
- Washer
- Dryer
- Microwave
- Dishwasher
- Water Softener Owned
- Wall Oven
- Stainless Steel Appliances
DETAILS
Secluded Retreat on nearly 2 Acres – Minutes from the center of Woodbury! Rare opportunity to experience the perfect balance of privacy & convenience with this stunning four-bedroom, two-bath home, beautifully nestled on your own slice of heaven. Surrounded by nature and offering breathtaking views, this property provides a peaceful escape while being just minutes from all the amenities Woodbury offers. Step inside to find generous room sizes and a thoughtfully designed layout. The chef’s kitchen is a true highlight, featuring high-end stainless steel appliances, a gas cooktop with vent hood, double ovens, and an abundance of cabinet and counter space—ideal for both everyday cooking and entertaining. Natural light pours in through sliding glass doors that lead to a spacious deck—perfect for morning coffee or evening gatherings. The enormous primary suite offers a private sanctuary, complete with a walk-through bath, large closet, and a bonus private deck to soak in the tranquil surroundings. The lower level expands the living space with a large recreation room, two additional bedrooms, a full bath, laundry area, and a versatile flex room—perfect for a home office, gym, or hobby space. A heated, detached two-car garage provides ample storage and room for all your projects. Quality materials thru out - Anderson windows, Back deck 2024 & BR deck 2023, water softener (2022) radon & HRV (2021), Furnace, AC & water heater (2018), 200AMP electric in house & 100 amp in garage. Whether you're enjoying the quiet solitude or entertaining guests, this remarkable property offers it all—space, comfort, and a stunning natural setting. Fruit trees adorn the property - cherry, apple & even blueberry bushes. Perfect for someone who wants to garden but be close to work & the city!
INTERIOR
Bedrooms: 4
Fin ft² / Living Area: 2712 ft²
Below Ground Living: 1246ft²
Bathrooms: 2
Above Ground Living: 1466ft²
-
Basement Details: Block,
Appliances Included:
-
- Range
- Refrigerator
- Washer
- Dryer
- Microwave
- Dishwasher
- Water Softener Owned
- Wall Oven
- Stainless Steel Appliances
EXTERIOR
Air Conditioning: Central Air
Garage Spaces: 1
Construction Materials: N/A
Foundation Size: 1466ft²
Unit Amenities:
-
- Kitchen Window
- Deck
- Natural Woodwork
- Hardwood Floors
- Ceiling Fan(s)
- Paneled Doors
- Panoramic View
- Kitchen Center Island
- Tile Floors
Heating System:
-
- Forced Air
ROOMS
| Upper | Size | ft² |
|---|---|---|
| Living Room | 18 x 15 | 324 ft² |
| Kitchen | 18 x 18 | 324 ft² |
| Bedroom 1 | 19 x 19 | 361 ft² |
| Bedroom 2 | 14 x 12 | 196 ft² |
| Lower | Size | ft² |
|---|---|---|
| Recreation Room | 22 x 22 | 484 ft² |
| Bedroom 3 | 14 x 11 | 196 ft² |
| Bedroom 4 | 14 x 11 | 196 ft² |
| Flex Room | 10 x 19 | 100 ft² |
| Laundry | 6 x 6 | 36 ft² |
| Utility Room | 10 x 12 | 100 ft² |
| Main | Size | ft² |
|---|---|---|
| Dining Room | 11 x 10 | 121 ft² |
| Deck | 20 x 12 | 400 ft² |
| Deck | 10 x 12 | 100 ft² |
LOT
Acres: N/A
Lot Size Dim.: 607 x 250
Longitude: 44.8731
Latitude: -92.9518
Zoning: Residential-Single Family
FINANCIAL & TAXES
Tax year: 2025
Tax annual amount: $5,394
MISCELLANEOUS
Fuel System: N/A
Sewer System: City Sewer/Connected,Tank with Drainage Field
Water System: Private,Well
ADDITIONAL INFORMATION
MLS#: NST7798573
Listing Brokerage: RE/MAX Results

ID: 4172473
Published: October 02, 2025
Last Update: October 02, 2025
Views: 4


