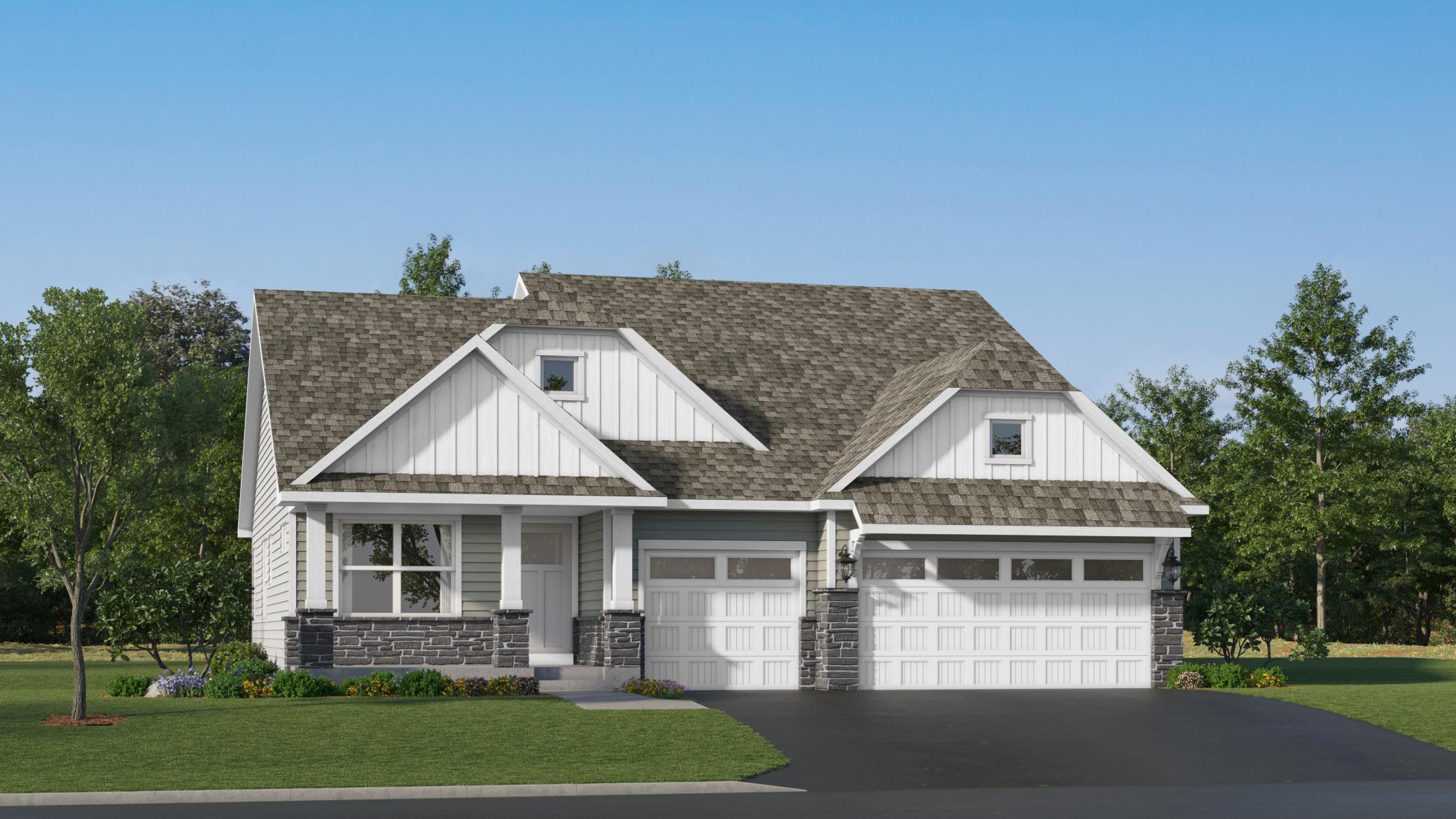7635 RAINY LANE
7635 Rainy Lane, Lino Lakes, 55038, MN
-
Price: $489,990
-
Status type: For Sale
-
City: Lino Lakes
-
Neighborhood: Watermark
Bedrooms: 4
Property Size :2328
-
Listing Agent: NST10379,NST505534
-
Property type : Single Family Residence
-
Zip code: 55038
-
Street: 7635 Rainy Lane
-
Street: 7635 Rainy Lane
Bathrooms: 3
Year: 2025
Listing Brokerage: Lennar Sales Corp
FEATURES
- Range
- Refrigerator
- Microwave
- Dishwasher
- Disposal
- Humidifier
- Air-To-Air Exchanger
- Tankless Water Heater
- Stainless Steel Appliances
DETAILS
Welcome to Watermark, where lifestyle and design meet in this beautifully crafted 4-bedroom, 3-bath home. Step into a flexible front space perfect for a home office or creative retreat, then flow into the open-concept heart of the home, where vaulted ceilings soar above a stylish kitchen with quartz countertops and sleek stainless steel appliances. The adjacent dining area and spacious Great Room—with its cozy electric fireplace—make everyday living and entertaining effortless. Up the stairs you'll find two versatile secondary bedrooms and a well-appointed full bath along with a tranquil owner's suite, complete with a walk-in closet and private en-suite bath. The finished walkout lower level offers a bright recreation room that leads to the backyard, plus a guest-friendly fourth bedroom and full bath. Watermark’s residents enjoy access to sought-after amenities including a clubhouse, sport court, playground, and winding scenic trails. Your next chapter begins right here! This home is under construction and set to be complete in October. Ask how you can save up to $5,000 in closing costs with Seller's Preferred Lender!
INTERIOR
Bedrooms: 4
Fin ft² / Living Area: 2328 ft²
Below Ground Living: 746ft²
Bathrooms: 3
Above Ground Living: 1582ft²
-
Basement Details: Finished, Walkout,
Appliances Included:
-
- Range
- Refrigerator
- Microwave
- Dishwasher
- Disposal
- Humidifier
- Air-To-Air Exchanger
- Tankless Water Heater
- Stainless Steel Appliances
EXTERIOR
Air Conditioning: Central Air
Garage Spaces: 3
Construction Materials: N/A
Foundation Size: 1582ft²
Unit Amenities:
-
- Kitchen Window
- Porch
- Walk-In Closet
- Vaulted Ceiling(s)
- Washer/Dryer Hookup
- In-Ground Sprinkler
- Kitchen Center Island
- Primary Bedroom Walk-In Closet
Heating System:
-
- Other
ROOMS
| Main | Size | ft² |
|---|---|---|
| Living Room | 16x13 | 256 ft² |
| Dining Room | 16x7 | 256 ft² |
| Kitchen | 10x12 | 100 ft² |
| Flex Room | 10x10 | 100 ft² |
| Bedroom 2 | 12x11 | 144 ft² |
| Bedroom 3 | 13x10 | 169 ft² |
| Bedroom 1 | 14x14 | 196 ft² |
| Lower | Size | ft² |
|---|---|---|
| Bedroom 4 | 10x10 | 100 ft² |
| Recreation Room | 12x10 | 144 ft² |
| Recreation Room | 14x13 | 196 ft² |
LOT
Acres: N/A
Lot Size Dim.: TBD
Longitude: 45.1837
Latitude: -93.0381
Zoning: Other
FINANCIAL & TAXES
Tax year: 2025
Tax annual amount: N/A
MISCELLANEOUS
Fuel System: N/A
Sewer System: City Sewer - In Street
Water System: City Water/Connected
ADDITIONAL INFORMATION
MLS#: NST7769708
Listing Brokerage: Lennar Sales Corp

ID: 3864417
Published: July 08, 2025
Last Update: July 08, 2025
Views: 6






