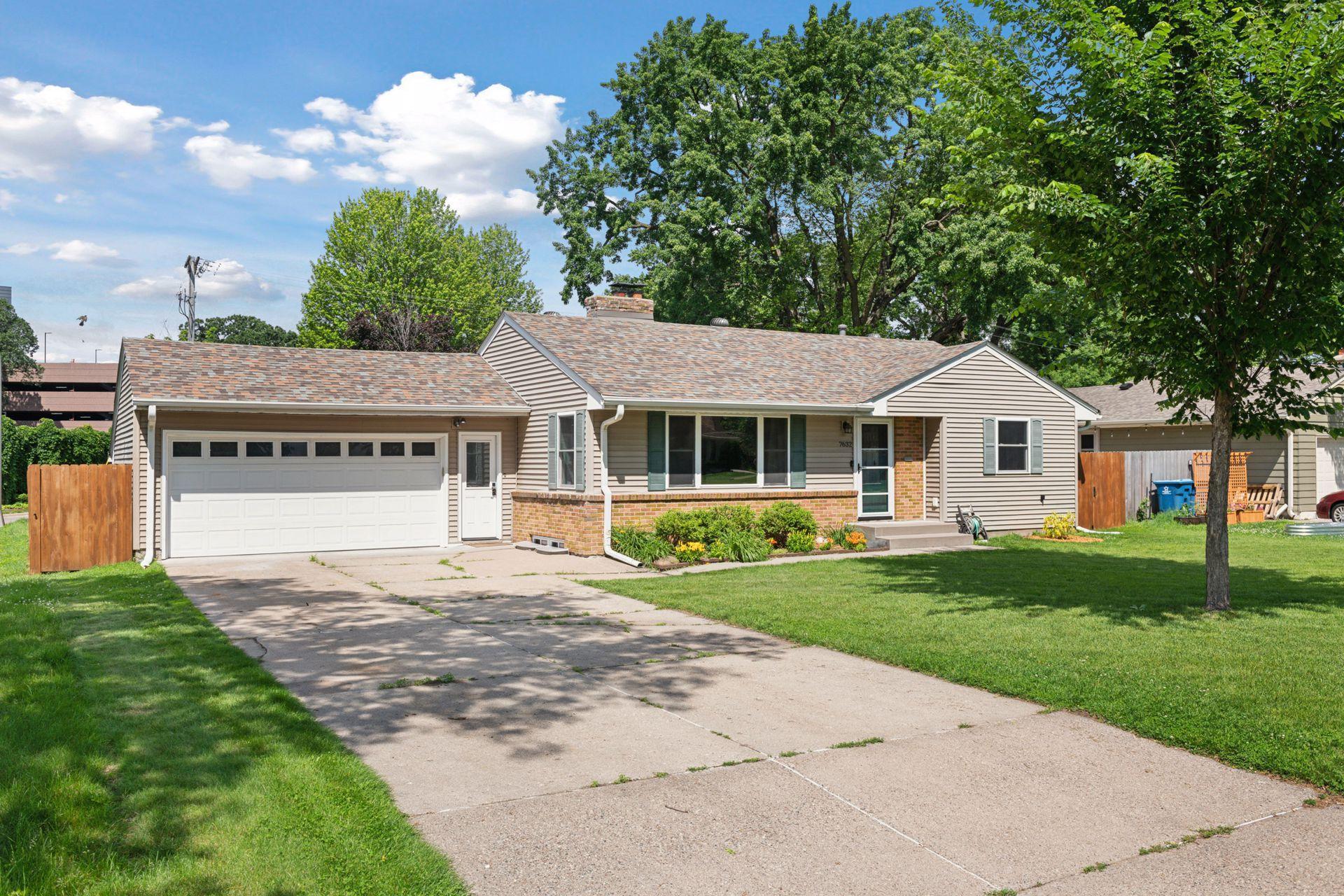7632 DUPONT AVENUE
7632 Dupont Avenue, Minneapolis (Richfield), 55423, MN
-
Price: $379,900
-
Status type: For Sale
-
City: Minneapolis (Richfield)
-
Neighborhood: Northfelt Add
Bedrooms: 3
Property Size :1858
-
Listing Agent: NST21265,NST96093
-
Property type : Single Family Residence
-
Zip code: 55423
-
Street: 7632 Dupont Avenue
-
Street: 7632 Dupont Avenue
Bathrooms: 2
Year: 1955
Listing Brokerage: VSM Real Estate LLC
FEATURES
- Refrigerator
- Washer
- Microwave
- Dishwasher
- Cooktop
- Wall Oven
- Stainless Steel Appliances
DETAILS
Prime Richfield location on a desirable corner lot with fenced-in yard (2024), concrete driveway, maintenance-free siding, and a spacious deck—perfect for outdoor living. Inside, this well-maintained home features two main-level bedrooms, a spacious kitchen, and a flexible layout ideal for daily living and entertaining. The living room and adjoining dining/flex space both include cozy fireplaces that add warmth and charm. The finished lower level offers a second living area and an office or non-conforming bedroom, perfect for guests or remote work. Recent updates include a new roof (2022) and A/C (2020). Enjoy walkable access to shopping, dining, parks, and convenient commuting via nearby roadways. Two-car garage completes this move-in-ready home that blends comfort, updates, and unbeatable location.
INTERIOR
Bedrooms: 3
Fin ft² / Living Area: 1858 ft²
Below Ground Living: 663ft²
Bathrooms: 2
Above Ground Living: 1195ft²
-
Basement Details: Block, Finished, Full,
Appliances Included:
-
- Refrigerator
- Washer
- Microwave
- Dishwasher
- Cooktop
- Wall Oven
- Stainless Steel Appliances
EXTERIOR
Air Conditioning: Central Air
Garage Spaces: 2
Construction Materials: N/A
Foundation Size: 990ft²
Unit Amenities:
-
- Deck
- Natural Woodwork
- Hardwood Floors
- Ceiling Fan(s)
- Vaulted Ceiling(s)
- Washer/Dryer Hookup
- Tile Floors
- Main Floor Primary Bedroom
Heating System:
-
- Forced Air
ROOMS
| Lower | Size | ft² |
|---|---|---|
| Living Room | 24x15 | 576 ft² |
| Bedroom 4 | 10x13 | 100 ft² |
| Main | Size | ft² |
|---|---|---|
| Kitchen | 14x12 | 196 ft² |
| Bedroom 1 | 13x14 | 169 ft² |
| Bedroom 2 | 12x8 | 144 ft² |
| Family Room | 23x12 | 529 ft² |
| Bedroom 3 | 13x15 | 169 ft² |
LOT
Acres: N/A
Lot Size Dim.: 75' x 134'
Longitude: 44.8643
Latitude: -93.2939
Zoning: Residential-Single Family
FINANCIAL & TAXES
Tax year: 2025
Tax annual amount: $5,283
MISCELLANEOUS
Fuel System: N/A
Sewer System: City Sewer/Connected
Water System: City Water/Connected
ADITIONAL INFORMATION
MLS#: NST7761025
Listing Brokerage: VSM Real Estate LLC

ID: 3828090
Published: June 26, 2025
Last Update: June 26, 2025
Views: 1






