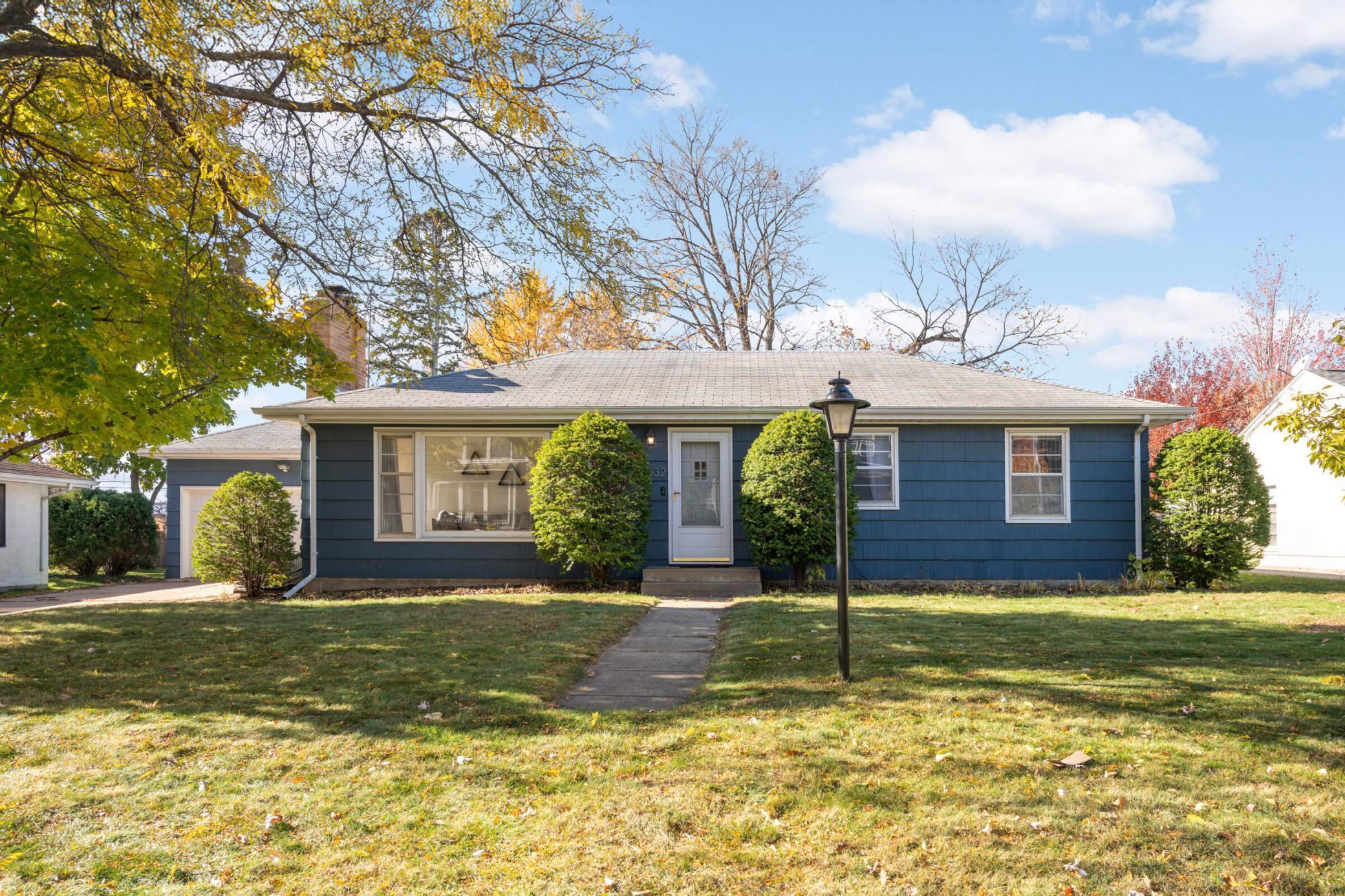7632 ALDRICH AVENUE
7632 Aldrich Avenue, Minneapolis (Richfield), 55423, MN
-
Price: $384,990
-
Status type: For Sale
-
City: Minneapolis (Richfield)
-
Neighborhood: Lundberg & Carlson Add
Bedrooms: 4
Property Size :2166
-
Listing Agent: NST19238,NST107046
-
Property type : Single Family Residence
-
Zip code: 55423
-
Street: 7632 Aldrich Avenue
-
Street: 7632 Aldrich Avenue
Bathrooms: 2
Year: 1951
Listing Brokerage: RE/MAX Results
FEATURES
- Range
- Refrigerator
- Washer
- Dryer
- Dishwasher
- Disposal
DETAILS
Step into timeless Midcentury style with this beautifully cared-for Richfield home that perfectly blends vintage charm and modern convenience. Hardwood floors flow throughout much of the main level, complementing the home’s warm, inviting character. The spacious layout features 3 bedrooms on one level, a sun-filled main-level sunroom, living room with an oversized picture window and woodburning fireplace, and a full bath creating an easy, functional flow for everyday living. Downstairs, you’ll find a large owner’s suite retreat complete with a private 3/4 bathroom, a rare and welcome feature in this area. Outside, enjoy a fully fenced chain-link backyard, ideal for entertaining, relaxing, or letting pets play freely. Located in a fantastic Richfield neighborhood, this home offers walkability to restaurants and shops, 9 mile walking/biking/running trail, easy freeway access to 494 and 35W, and a short drive to the airport and Mall of America. With a bus stop just a block away, commuting couldn’t be easier. Lovingly maintained and ready for its next chapter, this home is the perfect blend of character, comfort, and convenience, all ready for you to make it your own!
INTERIOR
Bedrooms: 4
Fin ft² / Living Area: 2166 ft²
Below Ground Living: 980ft²
Bathrooms: 2
Above Ground Living: 1186ft²
-
Basement Details: Finished, Full,
Appliances Included:
-
- Range
- Refrigerator
- Washer
- Dryer
- Dishwasher
- Disposal
EXTERIOR
Air Conditioning: Central Air
Garage Spaces: 2
Construction Materials: N/A
Foundation Size: 980ft²
Unit Amenities:
-
- Deck
- Sun Room
- Ceiling Fan(s)
Heating System:
-
- Forced Air
ROOMS
| Main | Size | ft² |
|---|---|---|
| Living Room | 18x11 | 324 ft² |
| Dining Room | 9x9 | 81 ft² |
| Kitchen | 11x10 | 121 ft² |
| Bedroom 1 | 13x10 | 169 ft² |
| Bedroom 2 | 10x9 | 100 ft² |
| Bedroom 3 | 10x9 | 100 ft² |
| Sun Room | 11x10 | 121 ft² |
| Deck | 20x14 | 400 ft² |
| Lower | Size | ft² |
|---|---|---|
| Family Room | 25x14 | 625 ft² |
| Bedroom 4 | 15x9 | 225 ft² |
| Laundry | 9x9 | 81 ft² |
| Storage | 12x8 | 144 ft² |
LOT
Acres: N/A
Lot Size Dim.: 9583
Longitude: 44.8643
Latitude: -93.2901
Zoning: Residential-Single Family
FINANCIAL & TAXES
Tax year: 2025
Tax annual amount: $4,867
MISCELLANEOUS
Fuel System: N/A
Sewer System: City Sewer/Connected
Water System: City Water/Connected
ADDITIONAL INFORMATION
MLS#: NST7823486
Listing Brokerage: RE/MAX Results

ID: 4278074
Published: November 06, 2025
Last Update: November 06, 2025
Views: 1






