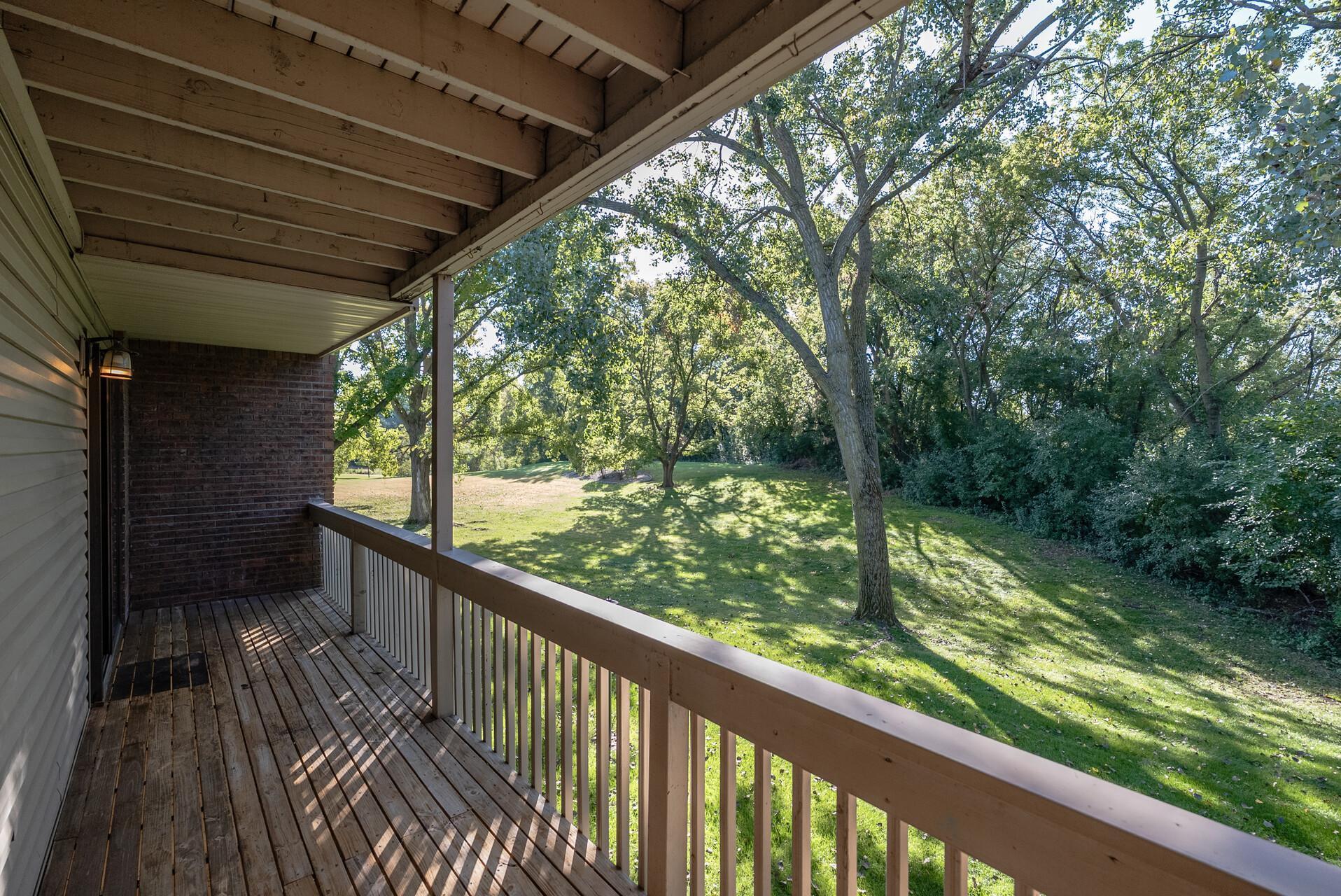7631 HAROLD AVENUE
7631 Harold Avenue, Minneapolis (Golden Valley), 55427, MN
-
Price: $415,000
-
Status type: For Sale
-
Neighborhood: Vallee Dor 1st Add
Bedrooms: 3
Property Size :2767
-
Listing Agent: NST19315,NST56970
-
Property type : Townhouse Side x Side
-
Zip code: 55427
-
Street: 7631 Harold Avenue
-
Street: 7631 Harold Avenue
Bathrooms: 5
Year: 1973
Listing Brokerage: RE/MAX Results
FEATURES
- Range
- Refrigerator
- Washer
- Dryer
- Microwave
- Dishwasher
- Gas Water Heater
DETAILS
This multi level town home offers so many living options! TWO Primary Bedrooms with private baths, multiple gathering spaces; upper level Living Room, Walk out lower level Great Room, 2 dining areas and amazing Deck and Patio views from all levels! Well run association with low monthly dues. ALL NEW carpet and interior paint, ROOF 2024, HVAC 2019, Mini Split (heat/cool) added in 2025. Ideal living for blended families, roommates, or if you need work at home space - this is it! Great location with easy access to restaurants, highways AND Brookview Park is just one block over!
INTERIOR
Bedrooms: 3
Fin ft² / Living Area: 2767 ft²
Below Ground Living: 481ft²
Bathrooms: 5
Above Ground Living: 2286ft²
-
Basement Details: Finished, Walkout,
Appliances Included:
-
- Range
- Refrigerator
- Washer
- Dryer
- Microwave
- Dishwasher
- Gas Water Heater
EXTERIOR
Air Conditioning: Central Air,Ductless Mini-Split
Garage Spaces: 2
Construction Materials: N/A
Foundation Size: 846ft²
Unit Amenities:
-
- Deck
- Porch
- Balcony
- Washer/Dryer Hookup
- Primary Bedroom Walk-In Closet
Heating System:
-
- Forced Air
- Ductless Mini-Split
ROOMS
| Main | Size | ft² |
|---|---|---|
| Foyer | 21x10 | 441 ft² |
| Second | Size | ft² |
|---|---|---|
| Kitchen | 16x12 | 256 ft² |
| Informal Dining Room | n/a | 0 ft² |
| Dining Room | 12x12 | 144 ft² |
| Living Room | 16x13 | 256 ft² |
| Deck | 8x15 | 64 ft² |
| Deck | 26x5 | 676 ft² |
| Third | Size | ft² |
|---|---|---|
| Bedroom 1 | 18x21 | 324 ft² |
| Three Season Porch | 9x5 | 81 ft² |
| Bedroom 2 | 14x16 | 196 ft² |
| Walk In Closet | 10x10 | 100 ft² |
| Deck | 16x5 | 256 ft² |
| Bedroom 3 | 13x12 | 169 ft² |
| Lower | Size | ft² |
|---|---|---|
| Amusement Room | 16x26 | 256 ft² |
| Patio | 7x26 | 49 ft² |
| Utility Room | 16x12 | 256 ft² |
LOT
Acres: N/A
Lot Size Dim.: .0
Longitude: 44.9811
Latitude: -93.3782
Zoning: Residential-Single Family
FINANCIAL & TAXES
Tax year: 2025
Tax annual amount: $5,121
MISCELLANEOUS
Fuel System: N/A
Sewer System: City Sewer/Connected
Water System: City Water/Connected
ADDITIONAL INFORMATION
MLS#: NST7806237
Listing Brokerage: RE/MAX Results

ID: 4155217
Published: September 27, 2025
Last Update: September 27, 2025
Views: 2






