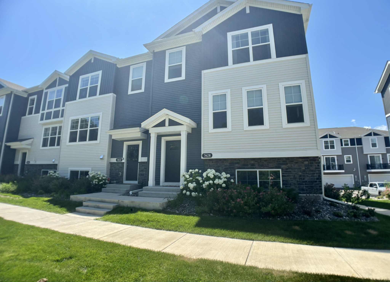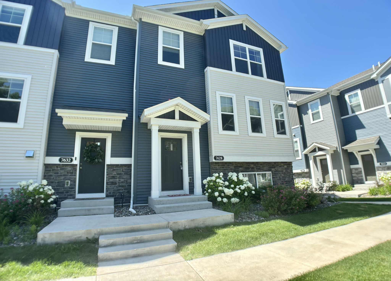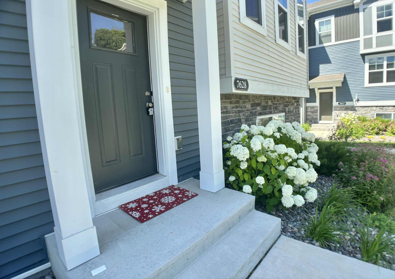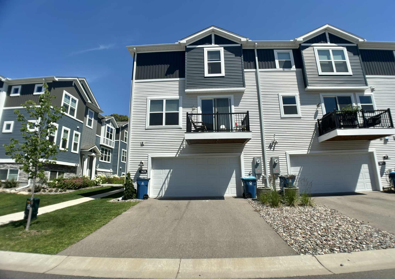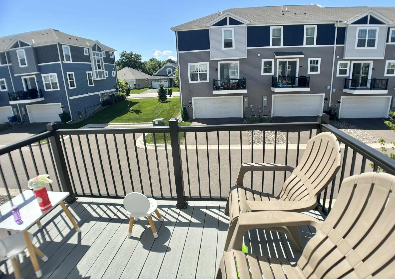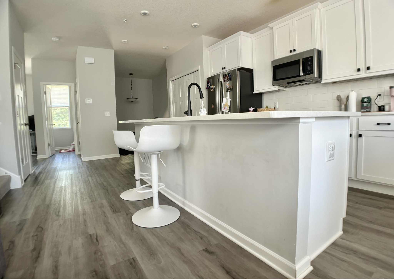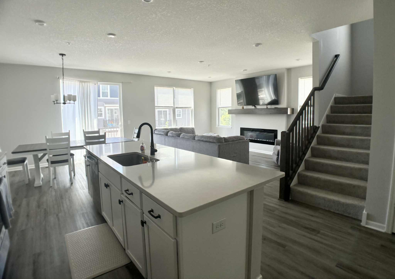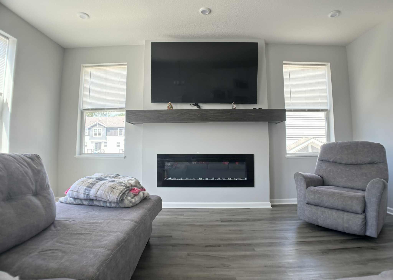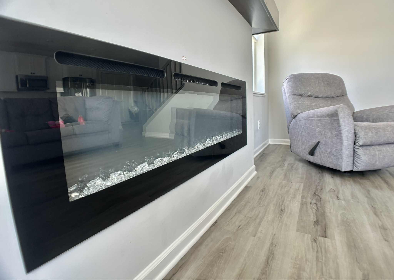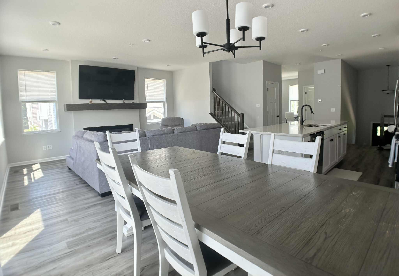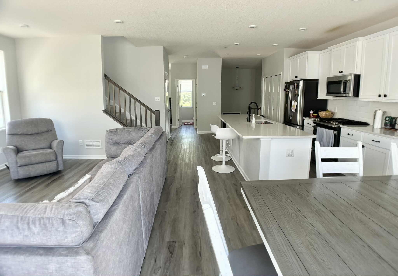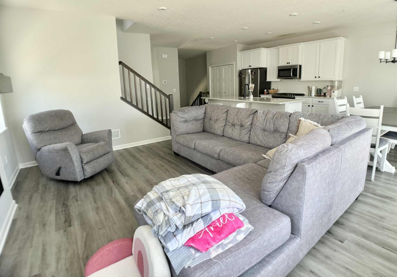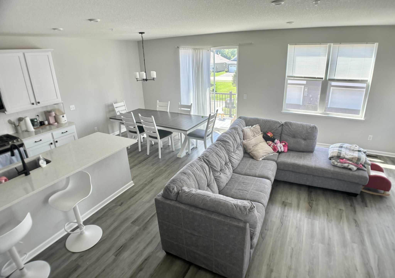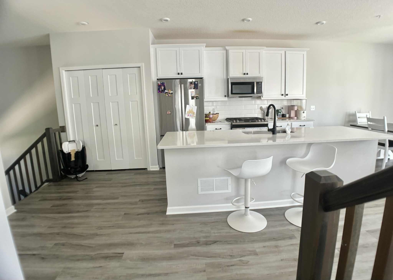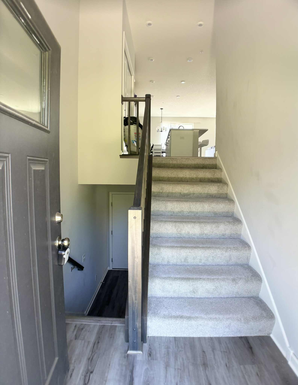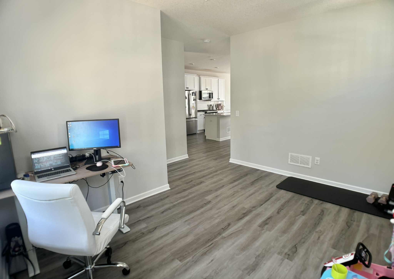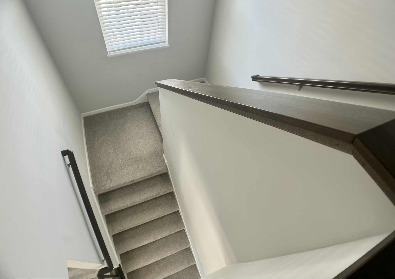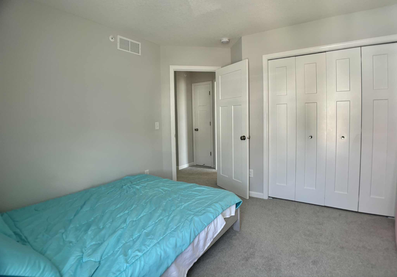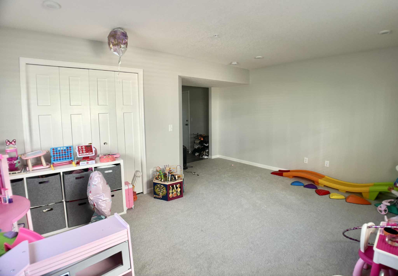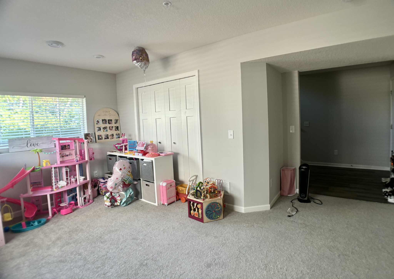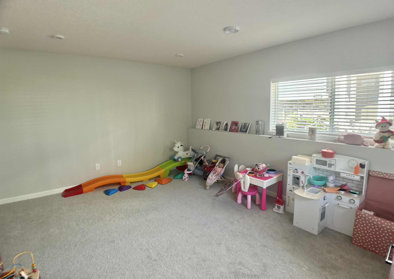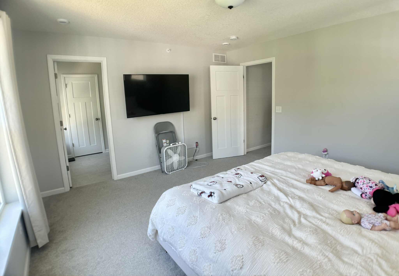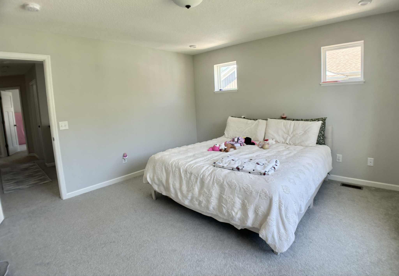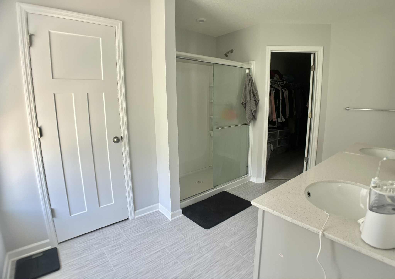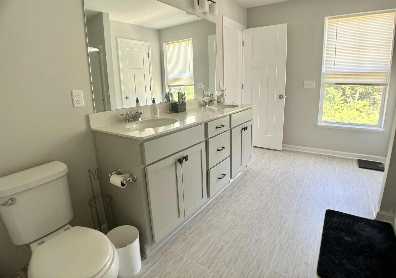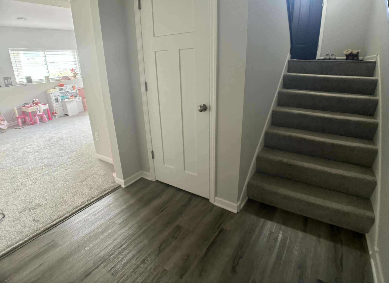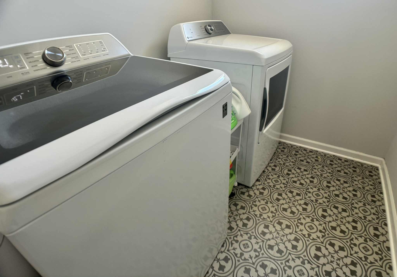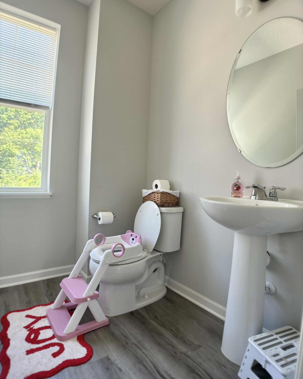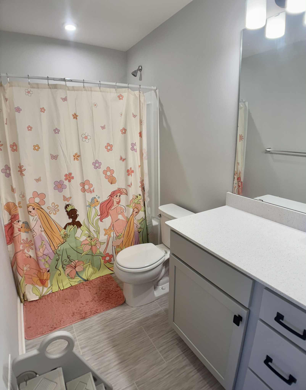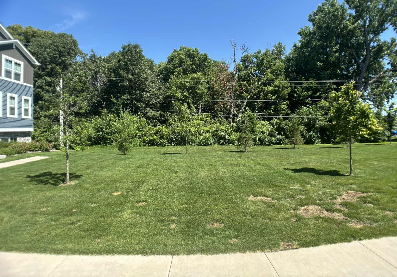7628 CARLA PATH
7628 Carla Path, Inver Grove Heights, 55076, MN
-
Price: $402,000
-
Status type: For Sale
-
City: Inver Grove Heights
-
Neighborhood: South Grove
Bedrooms: 3
Property Size :2336
-
Listing Agent: NST18608,NST109434
-
Property type : Townhouse Side x Side
-
Zip code: 55076
-
Street: 7628 Carla Path
-
Street: 7628 Carla Path
Bathrooms: 3
Year: 2022
Listing Brokerage: Creative Results
FEATURES
- Range
- Refrigerator
- Washer
- Dryer
- Microwave
- Dishwasher
- Disposal
- Humidifier
- Air-To-Air Exchanger
- Electric Water Heater
DETAILS
Beautiful end unit. Featuring 3 Bedrooms and 3 bathrooms, 2 Car Garages. Open concept plan with 9' high ceilings. Plenty of natural light to flow effortlessly through the open concept. GE stainless appliances (all appliances included), large pantry, white cabinets, quartz countertops, undercabinet lighting and beautiful backsplash. All 3 bedrooms are on the same level as the laundry room. Located near parks, recreation, and shopping outlets.
INTERIOR
Bedrooms: 3
Fin ft² / Living Area: 2336 ft²
Below Ground Living: 399ft²
Bathrooms: 3
Above Ground Living: 1937ft²
-
Basement Details: Daylight/Lookout Windows, Finished,
Appliances Included:
-
- Range
- Refrigerator
- Washer
- Dryer
- Microwave
- Dishwasher
- Disposal
- Humidifier
- Air-To-Air Exchanger
- Electric Water Heater
EXTERIOR
Air Conditioning: Central Air
Garage Spaces: 2
Construction Materials: N/A
Foundation Size: 959ft²
Unit Amenities:
-
- Deck
- Walk-In Closet
- Washer/Dryer Hookup
- In-Ground Sprinkler
- Indoor Sprinklers
- Kitchen Center Island
- Ethernet Wired
- Primary Bedroom Walk-In Closet
Heating System:
-
- Forced Air
ROOMS
| Main | Size | ft² |
|---|---|---|
| Dining Room | 10x10 | 100 ft² |
| Family Room | 14x17 | 196 ft² |
| Kitchen | 9x15 | 81 ft² |
| Flex Room | 10x13 | 100 ft² |
| Deck | 10x6 | 100 ft² |
| Upper | Size | ft² |
|---|---|---|
| Bedroom 1 | 14x12 | 196 ft² |
| Bedroom 2 | 10x11 | 100 ft² |
| Bedroom 3 | 10x10 | 100 ft² |
| Walk In Closet | 12x5 | 144 ft² |
| Basement | Size | ft² |
|---|---|---|
| Recreation Room | 16x12 | 256 ft² |
LOT
Acres: N/A
Lot Size Dim.: 32x68x32x68
Longitude: 44.8392
Latitude: -93.0339
Zoning: Residential-Single Family
FINANCIAL & TAXES
Tax year: 2025
Tax annual amount: $4,384
MISCELLANEOUS
Fuel System: N/A
Sewer System: City Sewer/Connected
Water System: City Water/Connected
ADDITIONAL INFORMATION
MLS#: NST7761863
Listing Brokerage: Creative Results

ID: 3855892
Published: July 03, 2025
Last Update: July 03, 2025
Views: 17


