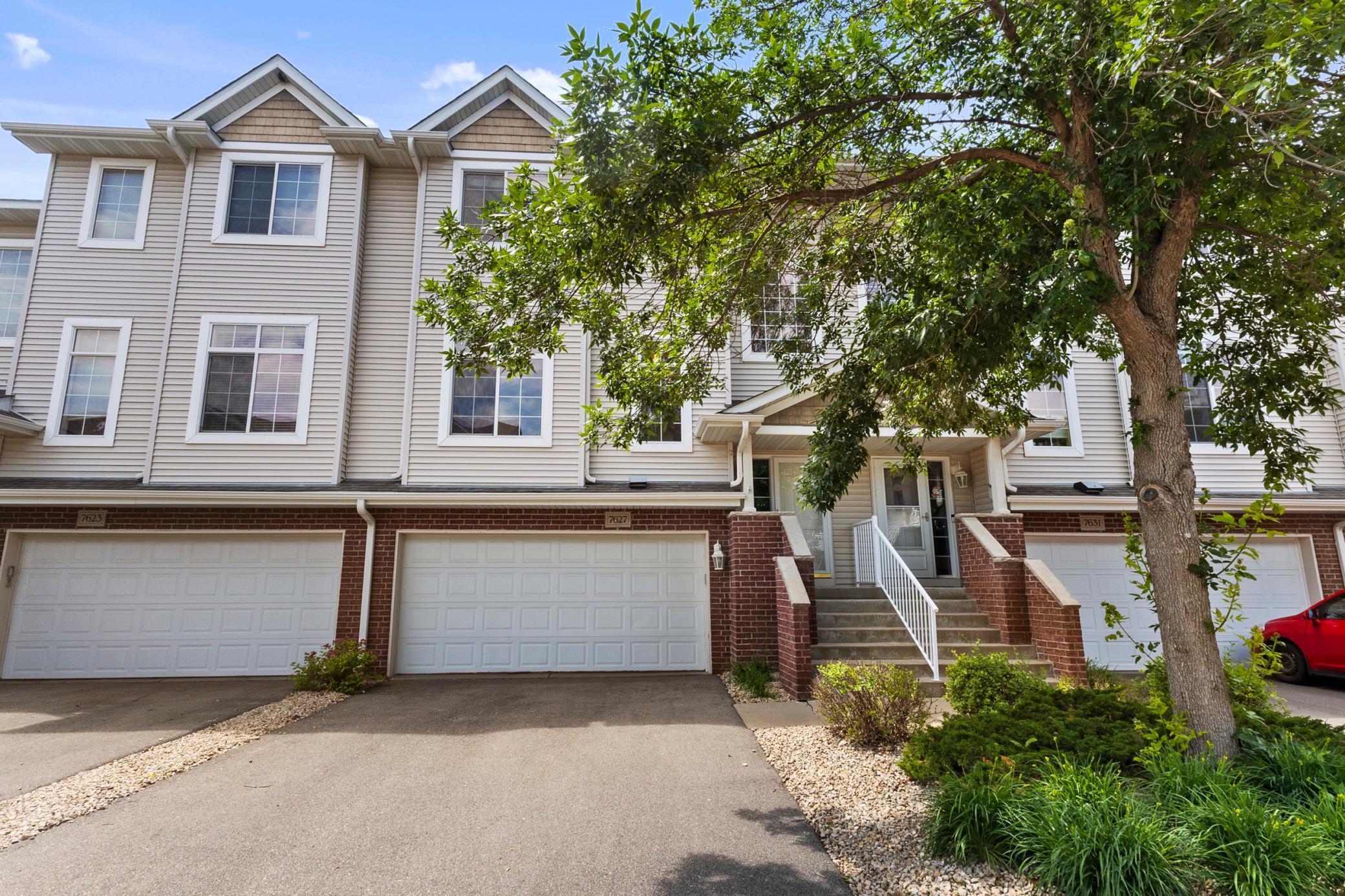7627 CRIMSON LANE
7627 Crimson Lane, Savage, 55378, MN
-
Price: $349,900
-
Status type: For Sale
-
City: Savage
-
Neighborhood: Crimson Arbor
Bedrooms: 3
Property Size :2095
-
Listing Agent: NST14138,NST98589
-
Property type : Townhouse Side x Side
-
Zip code: 55378
-
Street: 7627 Crimson Lane
-
Street: 7627 Crimson Lane
Bathrooms: 4
Year: 2004
Listing Brokerage: Keller Williams Preferred Rlty
FEATURES
- Range
- Refrigerator
- Washer
- Dryer
- Microwave
- Dishwasher
- Water Softener Owned
- Disposal
- Stainless Steel Appliances
DETAILS
Welcome home to this exceptional Wensmann-built Berkeley plan townhome, perfectly situated in the highly sought-after Crimson Arbor community. This model-perfect residence offers a luxurious yet comfortable lifestyle, meticulously updated and ready for you to move right in.? Step inside and be greeted by stunning hardwood floors and lofty ceilings that enhance the bright and airy spaces. The heart of the home is an entertaining-sized kitchen, featuring expansive countertops, a custom tile backsplash, and newer stainless steel appliances. Adjacent to the main living area, a main floor executive office with custom built-ins provides the ideal workspace. Curl up by the gas fireplace on a cozy evening, or step out onto your maintenance-free private deck to enjoy serene pond views?. Upstairs, the elegant owner's suite boasts vaulted ceilings, creating a spacious and serene retreat. Convenience is key with a second-floor laundry. The fully finished, walk-out lower level is a true gem, offering a ?third bedroom perfect for guests or extended family. In total, this home features 3 bedrooms and 4 bathrooms, including two bedroom ensuites for ultimate comfort and privacy.? Recent updates include new carpets on both the main and lower levels,? new vinyl plank flooring, plus a new concrete patio that expands your outdoor enjoyment. With its prime location, modern amenities, and meticulous care, this home is move-in ready ?with a quick close option. ?Don't miss the opportunity to experience refined townhome living?!
INTERIOR
Bedrooms: 3
Fin ft² / Living Area: 2095 ft²
Below Ground Living: 385ft²
Bathrooms: 4
Above Ground Living: 1710ft²
-
Basement Details: Drain Tiled, Finished, Sump Pump, Walkout,
Appliances Included:
-
- Range
- Refrigerator
- Washer
- Dryer
- Microwave
- Dishwasher
- Water Softener Owned
- Disposal
- Stainless Steel Appliances
EXTERIOR
Air Conditioning: Central Air
Garage Spaces: 2
Construction Materials: N/A
Foundation Size: 870ft²
Unit Amenities:
-
- Patio
- Deck
- Porch
- Hardwood Floors
- Ceiling Fan(s)
- Walk-In Closet
- Vaulted Ceiling(s)
- Washer/Dryer Hookup
- In-Ground Sprinkler
- Tile Floors
Heating System:
-
- Forced Air
ROOMS
| Main | Size | ft² |
|---|---|---|
| Living Room | n/a | 0 ft² |
| Kitchen | n/a | 0 ft² |
| Dining Room | n/a | 0 ft² |
| Sun Room | n/a | 0 ft² |
| Office | n/a | 0 ft² |
| Deck | 14x11 | 196 ft² |
| Upper | Size | ft² |
|---|---|---|
| Bedroom 1 | n/a | 0 ft² |
| Bedroom 2 | n/a | 0 ft² |
| Laundry | n/a | 0 ft² |
| Lower | Size | ft² |
|---|---|---|
| Bedroom 3 | n/a | 0 ft² |
| Workshop | 06x06 | 36 ft² |
LOT
Acres: N/A
Lot Size Dim.: common
Longitude: 44.7332
Latitude: -93.3759
Zoning: Residential-Single Family
FINANCIAL & TAXES
Tax year: 2025
Tax annual amount: $3,325
MISCELLANEOUS
Fuel System: N/A
Sewer System: City Sewer/Connected
Water System: City Water/Connected
ADDITIONAL INFORMATION
MLS#: NST7730773
Listing Brokerage: Keller Williams Preferred Rlty

ID: 3810742
Published: June 20, 2025
Last Update: June 20, 2025
Views: 13






