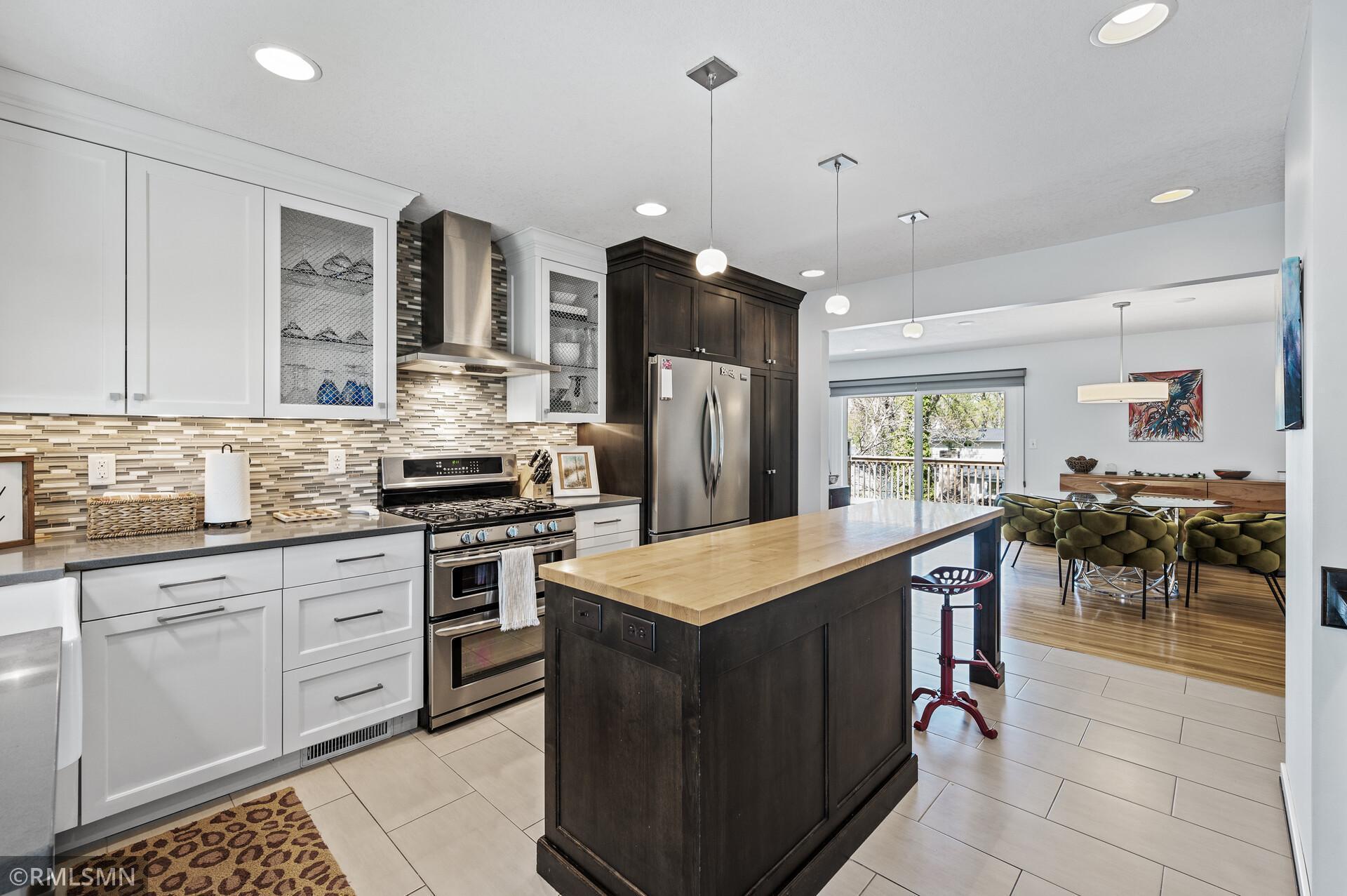7626 NORTH STREET
7626 North Street, Minneapolis (Saint Louis Park), 55426, MN
-
Price: $429,900
-
Status type: For Sale
-
Neighborhood: Rgt St Louis Park
Bedrooms: 4
Property Size :1668
-
Listing Agent: NST26187,NST107242
-
Property type : Single Family Residence
-
Zip code: 55426
-
Street: 7626 North Street
-
Street: 7626 North Street
Bathrooms: 2
Year: 1964
Listing Brokerage: POP Realty MN
FEATURES
- Range
- Refrigerator
- Washer
- Dryer
- Microwave
- Exhaust Fan
- Dishwasher
- Water Softener Owned
- Stainless Steel Appliances
DETAILS
BACK ON THE MARKET - BUYERS FINANCING FELL THROUGH ON CLOSING DAY. Welcome to this beautifully updated walkout rambler, where comfort and style come together in perfect harmony. From the moment you approach this meticulously cared-for home, you’ll appreciate the attention to detail. The remodeled kitchen is a true highlight, featuring a large center island, sleek stainless steel appliances, a vented range hood, stone countertops, and ample cabinetry for all your storage needs. This kitchen flows seamlessly into the spacious living and dining areas, where you can step out onto the deck and enjoy views of your expansive backyard—ideal for entertaining or relaxing in privacy. The main floor also boasts two generous bedrooms, each with custom closet systems, plus a beautifully appointed full bath. Downstairs, the lower level offers even more space to enjoy with two additional bedrooms, a modern 3/4 bath, and a large family room that’s perfect for movie nights or a cozy retreat. You’ll also find a laundry room, plus a bonus storage room—ideal for all your extras. 2021 Washer & dryer, 2020 New AC & basement windows, 2018 furnace & water softener, 2015 main level windows, 2014 kitchen remodel, trim & doors. 2022 Window treatments & interior paint, 2024 Electric mast replacement.
INTERIOR
Bedrooms: 4
Fin ft² / Living Area: 1668 ft²
Below Ground Living: 727ft²
Bathrooms: 2
Above Ground Living: 941ft²
-
Basement Details: Finished, Storage Space, Walkout,
Appliances Included:
-
- Range
- Refrigerator
- Washer
- Dryer
- Microwave
- Exhaust Fan
- Dishwasher
- Water Softener Owned
- Stainless Steel Appliances
EXTERIOR
Air Conditioning: Central Air
Garage Spaces: 1
Construction Materials: N/A
Foundation Size: 1136ft²
Unit Amenities:
-
- Kitchen Window
- Deck
- Natural Woodwork
- Hardwood Floors
- Ceiling Fan(s)
- Paneled Doors
- Kitchen Center Island
- Tile Floors
- Main Floor Primary Bedroom
Heating System:
-
- Forced Air
ROOMS
| Main | Size | ft² |
|---|---|---|
| Living Room | 15x13 | 225 ft² |
| Dining Room | 13x10 | 169 ft² |
| Kitchen | 16x14 | 256 ft² |
| Bedroom 1 | 13x12 | 169 ft² |
| Bedroom 2 | 11x9 | 121 ft² |
| Basement | Size | ft² |
|---|---|---|
| Bedroom 3 | 13x10 | 169 ft² |
| Bedroom 4 | 10x10 | 100 ft² |
| Recreation Room | 22x13 | 484 ft² |
LOT
Acres: N/A
Lot Size Dim.: 50x137x50x137
Longitude: 44.9336
Latitude: -93.3765
Zoning: Residential-Single Family
FINANCIAL & TAXES
Tax year: 2025
Tax annual amount: $5,523
MISCELLANEOUS
Fuel System: N/A
Sewer System: City Sewer/Connected
Water System: City Water/Connected
ADDITIONAL INFORMATION
MLS#: NST7739827
Listing Brokerage: POP Realty MN

ID: 3925230
Published: May 08, 2025
Last Update: May 08, 2025
Views: 1






