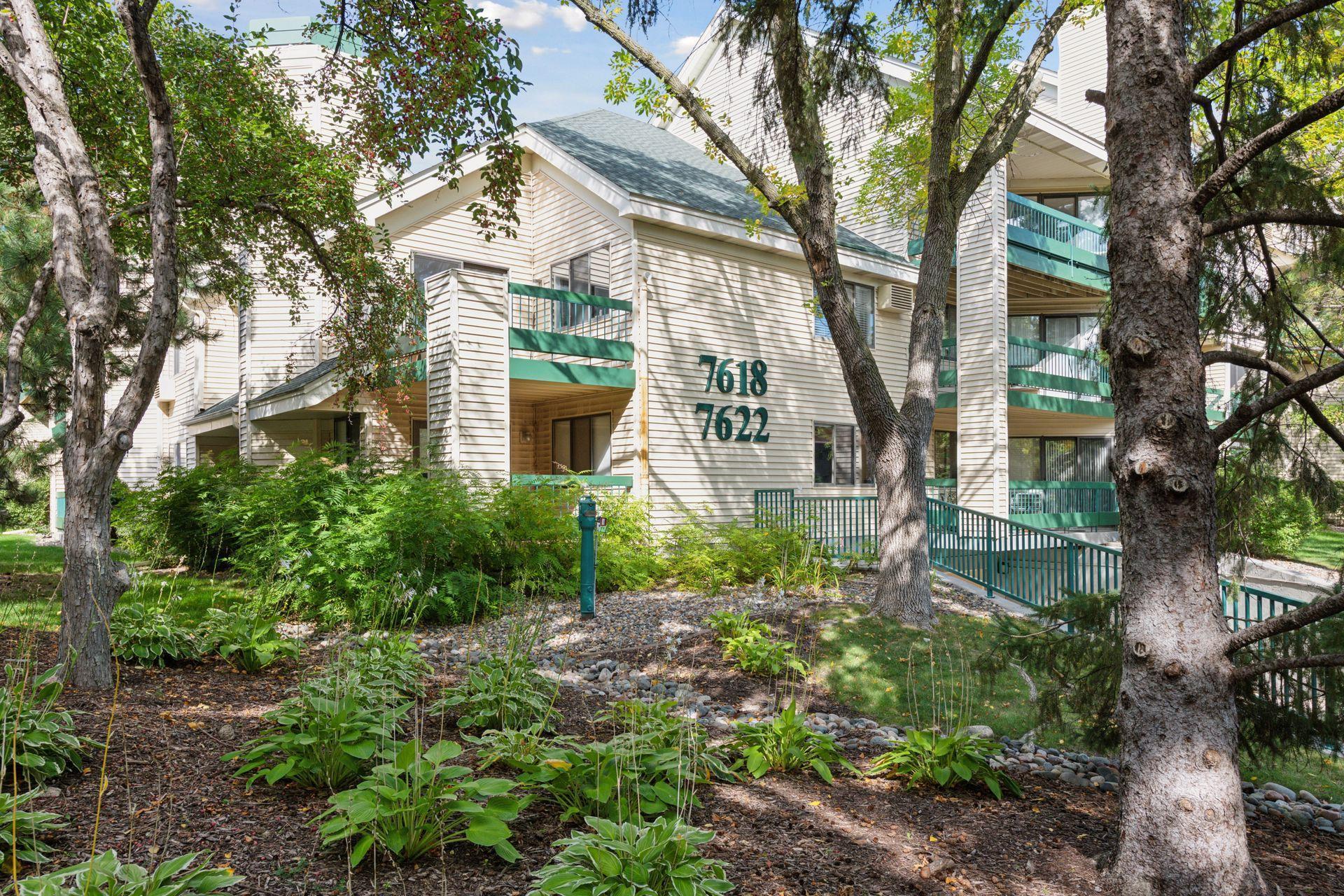7622 YORK AVENUE
7622 York Avenue, Edina, 55435, MN
-
Price: $210,000
-
Status type: For Sale
-
City: Edina
-
Neighborhood: Condo 0587 Village Homes Of Edin
Bedrooms: 2
Property Size :1040
-
Listing Agent: NST16644,NST58946
-
Property type : Low Rise
-
Zip code: 55435
-
Street: 7622 York Avenue
-
Street: 7622 York Avenue
Bathrooms: 1
Year: 1986
Listing Brokerage: Edina Realty, Inc.
FEATURES
- Range
- Refrigerator
- Washer
- Dryer
- Microwave
- Dishwasher
- Disposal
- Stainless Steel Appliances
DETAILS
One level living at Edinborough! Spacious corner unit! Thoughtfully updated home with classic painted woodwork, and a contemporary kitchen boasting rich colored full-overlay cabinetry, quartz countertops, a sleek backsplash, & stainless appliances. The kitchen opens seamlessly to the dining and living rooms, creating a welcoming great room layout anchored by a gas fireplace with contemporary surround. A patio door extends the living space to a sunny, south-facing deck. Vaulted primary bedroom has walk-in closet and direct access to full bath. This bath has a separate vanity/makeup area plus a private room for water closet and spacious ceramic tile tub/shower. The 2nd bedroom is a perfect space for home office or guest room. The ceramic tile entry foyer has 2 large closets for coats and storage. In-unit laundry is conveniently located in a closet nearby. Top floor unit with no neighbors above you! Excellent light with south and eastern exposure. Walking distance to Centennial Lakes Park. Includes access to Edinborough Fitness & Pool. Garage Stall #177.
INTERIOR
Bedrooms: 2
Fin ft² / Living Area: 1040 ft²
Below Ground Living: N/A
Bathrooms: 1
Above Ground Living: 1040ft²
-
Basement Details: Full,
Appliances Included:
-
- Range
- Refrigerator
- Washer
- Dryer
- Microwave
- Dishwasher
- Disposal
- Stainless Steel Appliances
EXTERIOR
Air Conditioning: Wall Unit(s)
Garage Spaces: 1
Construction Materials: N/A
Foundation Size: 1040ft²
Unit Amenities:
-
- Deck
- Balcony
- Ceiling Fan(s)
- Walk-In Closet
- Vaulted Ceiling(s)
- Washer/Dryer Hookup
- Indoor Sprinklers
- Intercom System
- Tile Floors
- Main Floor Primary Bedroom
- Primary Bedroom Walk-In Closet
Heating System:
-
- Hot Water
- Baseboard
ROOMS
| Main | Size | ft² |
|---|---|---|
| Living Room | 18x16 | 324 ft² |
| Dining Room | 10x9 | 100 ft² |
| Kitchen | 10x8 | 100 ft² |
| Bedroom 1 | 15x11 | 225 ft² |
| Bedroom 2 | 13x10 | 169 ft² |
| Deck | 10x10 | 100 ft² |
LOT
Acres: N/A
Lot Size Dim.: Common
Longitude: 44.8637
Latitude: -93.3218
Zoning: Residential-Multi-Family
FINANCIAL & TAXES
Tax year: 2025
Tax annual amount: $2,345
MISCELLANEOUS
Fuel System: N/A
Sewer System: City Sewer/Connected
Water System: City Water/Connected
ADDITIONAL INFORMATION
MLS#: NST7797790
Listing Brokerage: Edina Realty, Inc.

ID: 4150683
Published: September 26, 2025
Last Update: September 26, 2025
Views: 1






