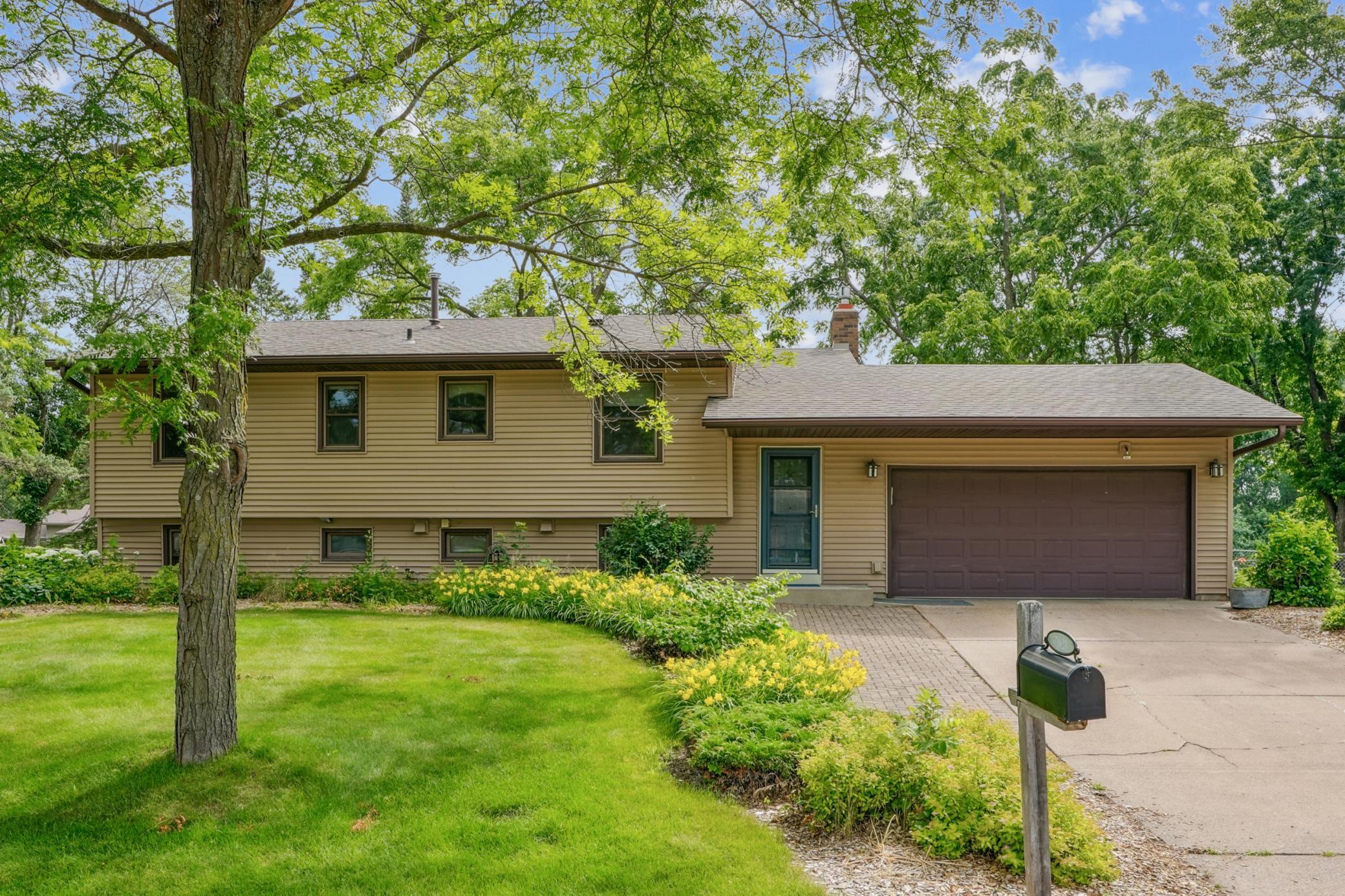7621 IDEAL AVENUE
7621 Ideal Avenue, Cottage Grove, 55016, MN
-
Price: $425,000
-
Status type: For Sale
-
City: Cottage Grove
-
Neighborhood: Pinetree Pond 1st Add
Bedrooms: 3
Property Size :2078
-
Listing Agent: NST16455,NST53841
-
Property type : Single Family Residence
-
Zip code: 55016
-
Street: 7621 Ideal Avenue
-
Street: 7621 Ideal Avenue
Bathrooms: 2
Year: 1971
Listing Brokerage: Coldwell Banker Burnet
FEATURES
- Refrigerator
- Washer
- Dryer
- Microwave
- Exhaust Fan
- Dishwasher
- Water Softener Owned
- Disposal
- Cooktop
- Wall Oven
- Gas Water Heater
- Wine Cooler
- Stainless Steel Appliances
DETAILS
First Time on the Market, EVER!!! Renovated Craftsman-Style Gem! Offered for the first time since it was built in 1971, this beautifully maintained and fully renovated Craftsman-style home is a rare find. With only one owner, the pride of ownership shows in every detail—from the timeless built-in bookcases and stunning stonework to the thoughtful updates throughout. The lower level features a spacious primary suite complete with a full room dedicated to a walk-in closet and a stylish 3/4 bath with a custom walk-in shower. Upstairs, the chef’s kitchen is a dream come true, boasting stainless steel appliances, a center island with gas stove and built-in grill, double ovens, a wine cooler, and a Sub-Zero refrigerator. The four-season porch provides the perfect flex space for relaxation or entertaining. Outside, enjoy a fully fenced backyard, perennial gardens, and a fully insulated, heated garage/workshop—perfect for hobbies or projects. This home blends character, craftsmanship, and modern comfort all in one. Welcome Home!!!
INTERIOR
Bedrooms: 3
Fin ft² / Living Area: 2078 ft²
Below Ground Living: 800ft²
Bathrooms: 2
Above Ground Living: 1278ft²
-
Basement Details: Block, Daylight/Lookout Windows, Egress Window(s), Finished, Storage Space,
Appliances Included:
-
- Refrigerator
- Washer
- Dryer
- Microwave
- Exhaust Fan
- Dishwasher
- Water Softener Owned
- Disposal
- Cooktop
- Wall Oven
- Gas Water Heater
- Wine Cooler
- Stainless Steel Appliances
EXTERIOR
Air Conditioning: Central Air
Garage Spaces: 2
Construction Materials: N/A
Foundation Size: 1050ft²
Unit Amenities:
-
- Kitchen Window
- Deck
- Natural Woodwork
- Hardwood Floors
- Ceiling Fan(s)
- In-Ground Sprinkler
- Paneled Doors
- Kitchen Center Island
- Primary Bedroom Walk-In Closet
Heating System:
-
- Forced Air
- Fireplace(s)
ROOMS
| Upper | Size | ft² |
|---|---|---|
| Kitchen | 21.11x15.4 | 336.06 ft² |
| Living Room | 16.4x12.4 | 201.44 ft² |
| Dining Room | 12.4x10.6 | 129.5 ft² |
| Sun Room | 15.4x11.1 | 169.94 ft² |
| Bedroom 2 | 13.1x10.5 | 136.28 ft² |
| Bedroom 3 | 11.8x9.2 | 106.94 ft² |
| Lower | Size | ft² |
|---|---|---|
| Bedroom 1 | 14.8x12.6 | 183.33 ft² |
| Family Room | 25.6x11.9 | 299.63 ft² |
| Walk In Closet | 11x9.9 | 107.25 ft² |
| Bathroom | 7.9x6 | 61.23 ft² |
| Main | Size | ft² |
|---|---|---|
| Garage | 21.7x19.10 | 428.07 ft² |
LOT
Acres: N/A
Lot Size Dim.: 77x173x68x42x162
Longitude: 44.8392
Latitude: -92.9373
Zoning: Residential-Single Family
FINANCIAL & TAXES
Tax year: 2024
Tax annual amount: $4,331
MISCELLANEOUS
Fuel System: N/A
Sewer System: City Sewer/Connected
Water System: City Water/Connected
ADITIONAL INFORMATION
MLS#: NST7758588
Listing Brokerage: Coldwell Banker Burnet

ID: 3880115
Published: July 11, 2025
Last Update: July 11, 2025
Views: 1






