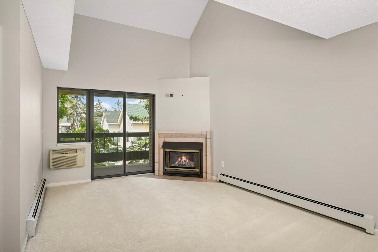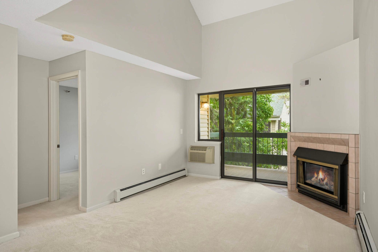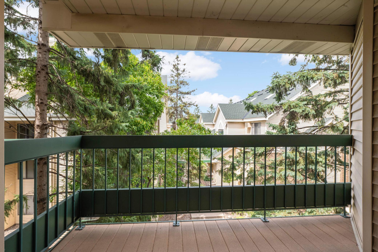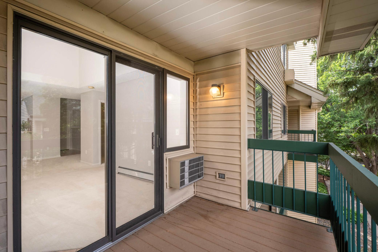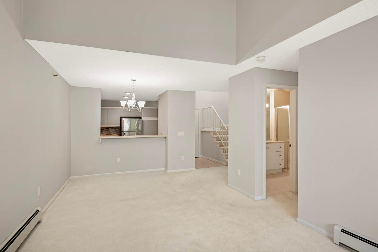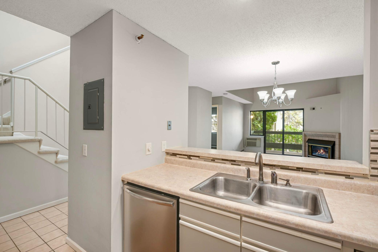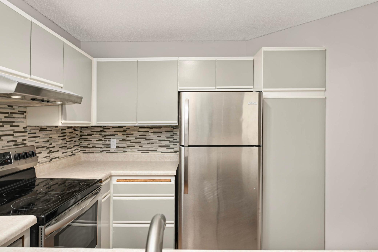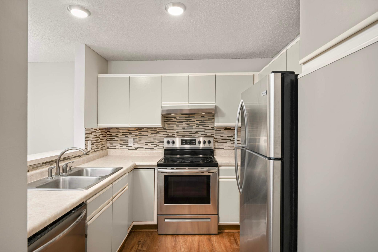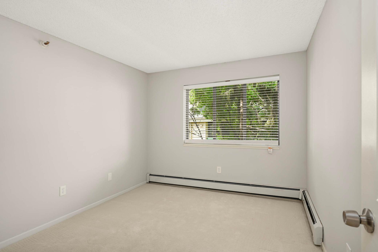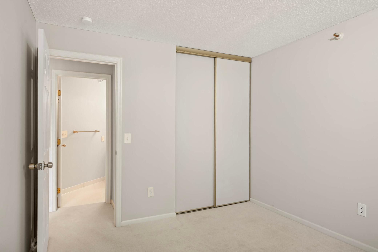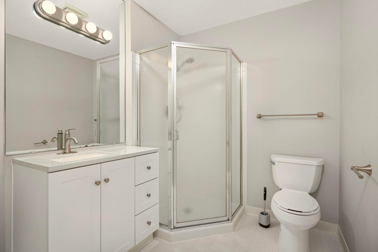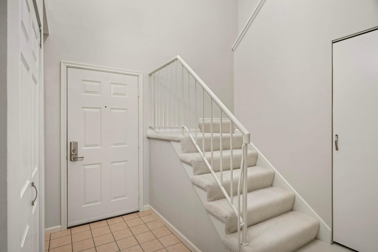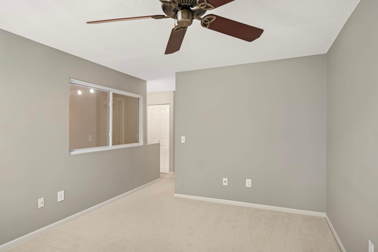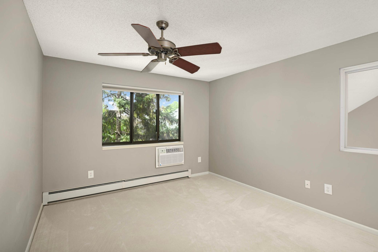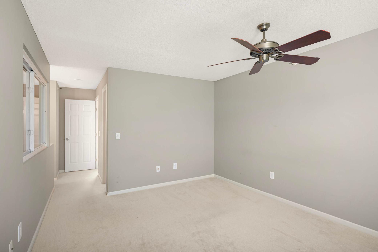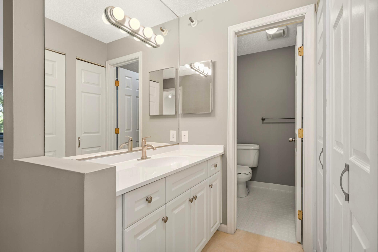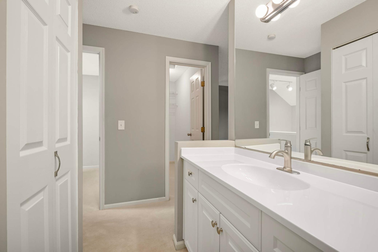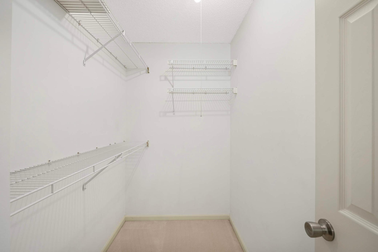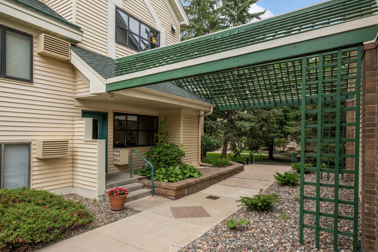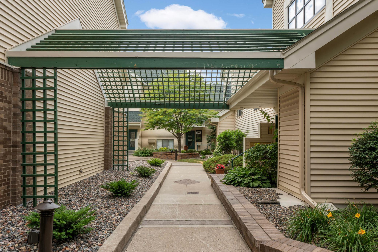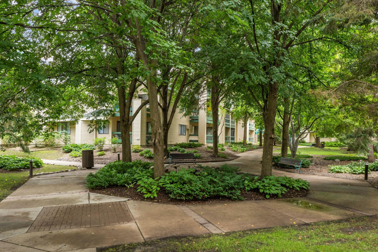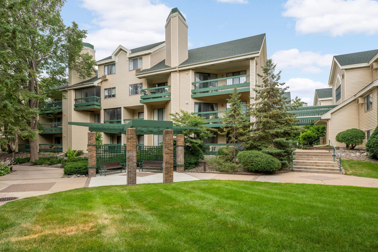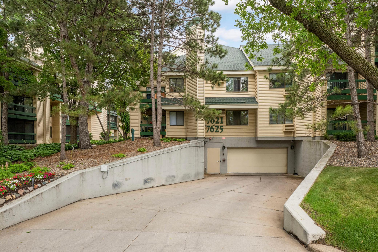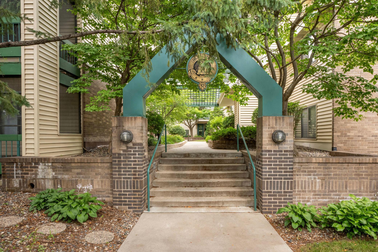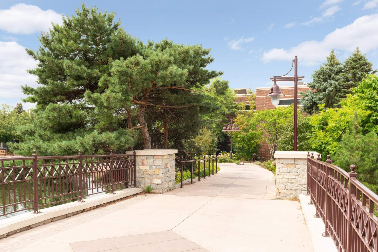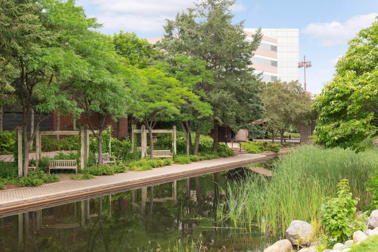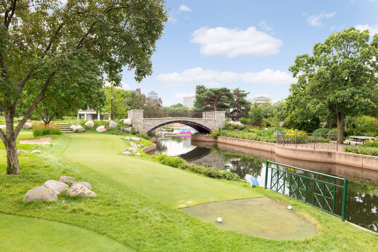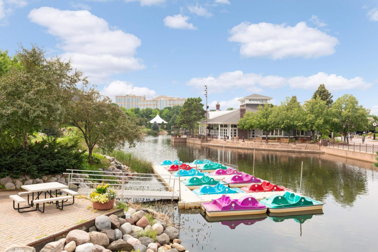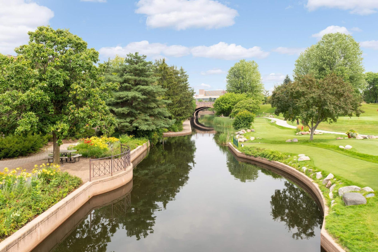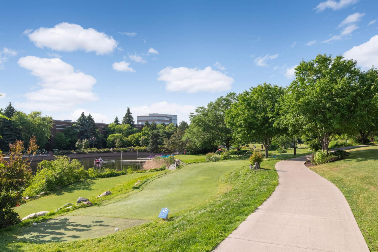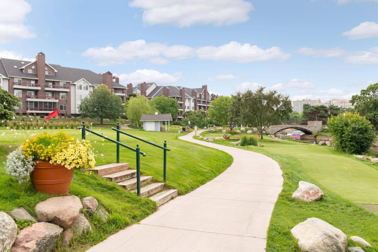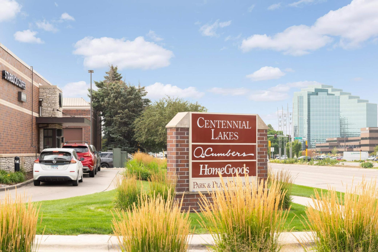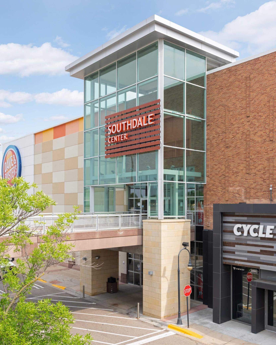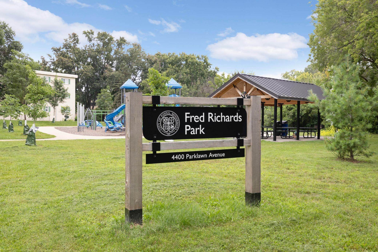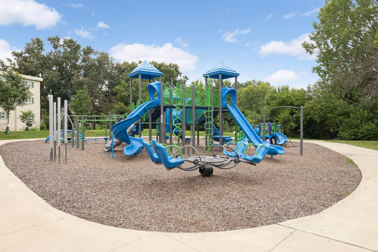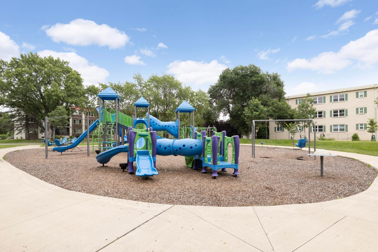7621 EDINBOROUGH WAY
7621 Edinborough Way, Minneapolis (Edina), 55435, MN
-
Price: $210,000
-
Status type: For Sale
-
City: Minneapolis (Edina)
-
Neighborhood: Condo 0587 Village Homes Of Edin
Bedrooms: 2
Property Size :1045
-
Listing Agent: NST16638,NST45896
-
Property type : Low Rise
-
Zip code: 55435
-
Street: 7621 Edinborough Way
-
Street: 7621 Edinborough Way
Bathrooms: 2
Year: 1986
Listing Brokerage: Coldwell Banker Burnet
FEATURES
- Range
- Refrigerator
- Washer
- Dryer
- Dishwasher
- Disposal
- Stainless Steel Appliances
DETAILS
Welcome to Edinborough Village homes, conveniently located adjacent to beautiful walking paths, Centennial Lakes Park and quick access to Southdale, Galleria, surrounding shops, bars and restaurants. This 2-level condo features vaulted ceilings with skylight, spacious living room with gas fireplace, balcony, and open-concept kitchen with breakfast bar and stainless steel appliances. Staircase leads to primary suite with full bath, large walk-in closet and in-unit laundry. HOA dues also include cable, internet, heat and membership to Edinborough Park with fitness center, indoor track, indoor heated pool, play area, and park. Two underground heated parking stalls included with storage cabinets mounted above each stall. Quick close possible!
INTERIOR
Bedrooms: 2
Fin ft² / Living Area: 1045 ft²
Below Ground Living: N/A
Bathrooms: 2
Above Ground Living: 1045ft²
-
Basement Details: None,
Appliances Included:
-
- Range
- Refrigerator
- Washer
- Dryer
- Dishwasher
- Disposal
- Stainless Steel Appliances
EXTERIOR
Air Conditioning: Wall Unit(s)
Garage Spaces: 2
Construction Materials: N/A
Foundation Size: 850ft²
Unit Amenities:
-
- Balcony
- Ceiling Fan(s)
- Walk-In Closet
- Vaulted Ceiling(s)
- Indoor Sprinklers
- Paneled Doors
- Skylight
- Intercom System
- Tile Floors
Heating System:
-
- Hot Water
- Baseboard
ROOMS
| Main | Size | ft² |
|---|---|---|
| Living Room | 14x11 | 196 ft² |
| Dining Room | 11x08 | 121 ft² |
| Kitchen | 10x09 | 100 ft² |
| Bedroom 2 | 12x10 | 144 ft² |
| Foyer | 7x4 | 49 ft² |
| Deck | 9x6 | 81 ft² |
| Upper | Size | ft² |
|---|---|---|
| Bedroom 1 | 14x11 | 196 ft² |
| Walk In Closet | 8x5 | 64 ft² |
LOT
Acres: N/A
Lot Size Dim.: Common
Longitude: 44.8636
Latitude: -93.3232
Zoning: Residential-Single Family
FINANCIAL & TAXES
Tax year: 2025
Tax annual amount: $2,297
MISCELLANEOUS
Fuel System: N/A
Sewer System: City Sewer/Connected
Water System: City Water/Connected
ADDITIONAL INFORMATION
MLS#: NST7729701
Listing Brokerage: Coldwell Banker Burnet

ID: 3890589
Published: July 15, 2025
Last Update: July 15, 2025
Views: 3


