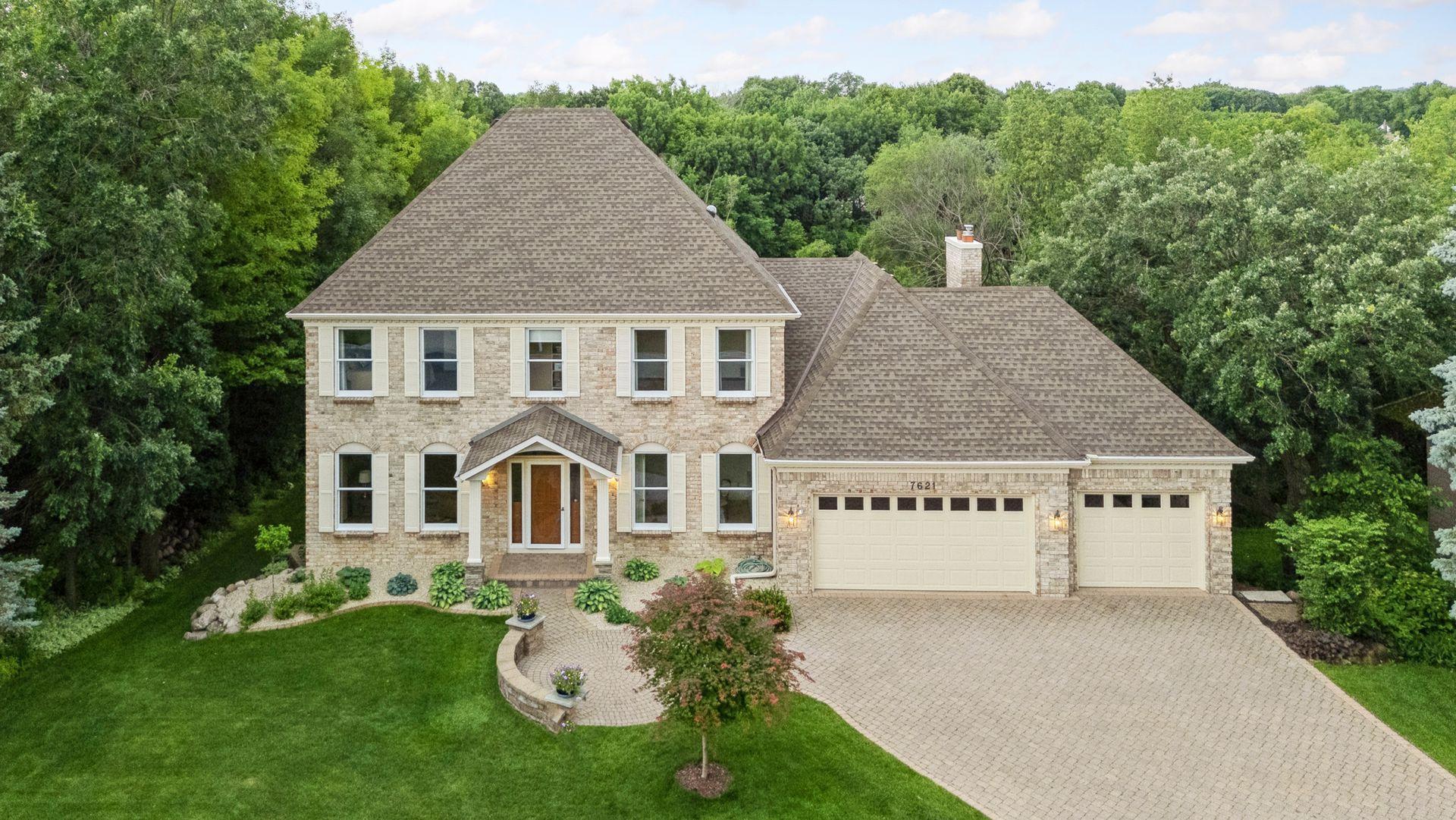7621 BUSH LAKE DRIVE
7621 Bush Lake Drive, Minneapolis (Bloomington), 55438, MN
-
Price: $820,000
-
Status type: For Sale
-
Neighborhood: South Bay 2nd Add
Bedrooms: 4
Property Size :4148
-
Listing Agent: NST19321,NST58138
-
Property type : Single Family Residence
-
Zip code: 55438
-
Street: 7621 Bush Lake Drive
-
Street: 7621 Bush Lake Drive
Bathrooms: 4
Year: 1988
Listing Brokerage: Keller Williams Realty Integrity-Edina
FEATURES
- Refrigerator
- Washer
- Dryer
- Microwave
- Exhaust Fan
- Dishwasher
- Disposal
- Cooktop
- Wall Oven
- Humidifier
- Air-To-Air Exchanger
- Central Vacuum
- Electronic Air Filter
- Gas Water Heater
- Double Oven
- Stainless Steel Appliances
DETAILS
This exceptional home is perfectly situated near the serene beauty of Bush Lake and Highland Park Reserve. This two-story exudes classic charm and modern updates, offering the perfect blend of sophistication and comfort in one of Bloomington’s most sought-after areas. As you approach this stately home, you’ll immediately notice its distinguished brick façade, commanding presence, and mature landscaping. Step through the welcoming front door into a gracious foyer that sets the tone for the home’s refined style. The main floor boasts a seamless flow between spacious living areas: a formal living room bathed in natural light, perfect for hosting guests or enjoying a quiet evening; a formal dining room with updated lighting, ideal for dinner parties or family gatherings; a private office filled with natural light, offering a comfortable space for working from home; and a cozy yet spacious family room that invites relaxation with its warm ambiance. The chef’s kitchen is a true showstopper, beautifully remodeled with gleaming quartz countertops, a stylish backsplash, fresh enamel wood trim, and abundant cabinetry. It seamlessly flows into a sunny dinette area that’s perfect for casual meals and morning coffee. From the dinette, step into the inviting three-season porch—a wonderful spot to enjoy Minnesota’s changing seasons while overlooking the lush backyard. Adjacent to the porch is a spacious deck, ideal for summer barbecues and outdoor entertaining. Upstairs, you’ll find three generously sized bedrooms, including a luxurious primary suite that feels like a true retreat. The primary bedroom features sliding glass doors that open to a private deck, perfect for enjoying a morning coffee or unwinding with a good book. The primary bathroom is spa-inspired, with a separate soaking tub and walk-in shower, dual sinks, and updated fixtures—a sanctuary of relaxation. The two additional bedrooms are bright and airy, offering plenty of space and closet storage, complemented by a refreshed full bathroom with modern finishes. The lower level of this home is designed with versatility in mind. It features a fourth bedroom that’s perfect for guests, teens, or a home gym.There is a large area for a pool table and it also features a wet bar for all your entertaining needs. The walkout design floods the space with natural light and provides direct access to a backyard oasis. Imagine stepping outside to a lush yard filled with mature trees, vibrant perennials, and a sense of privacy that’s rare to find. Whether it’s gardening, playtime, or simply soaking in the beauty of nature, this backyard offers a true escape. An attached three-car garage provides plenty of space for vehicles, bikes, and storage. The entire home has been freshly painted and features updated lighting throughout, creating a bright, modern, and inviting atmosphere. All of the bathrooms have been tastefully refreshed with contemporary finishes, ensuring comfort and style in every room.
INTERIOR
Bedrooms: 4
Fin ft² / Living Area: 4148 ft²
Below Ground Living: 1303ft²
Bathrooms: 4
Above Ground Living: 2845ft²
-
Basement Details: Block, Daylight/Lookout Windows, Drain Tiled, Finished, Full, Sump Pump, Walkout,
Appliances Included:
-
- Refrigerator
- Washer
- Dryer
- Microwave
- Exhaust Fan
- Dishwasher
- Disposal
- Cooktop
- Wall Oven
- Humidifier
- Air-To-Air Exchanger
- Central Vacuum
- Electronic Air Filter
- Gas Water Heater
- Double Oven
- Stainless Steel Appliances
EXTERIOR
Air Conditioning: Central Air
Garage Spaces: 3
Construction Materials: N/A
Foundation Size: 1547ft²
Unit Amenities:
-
- Patio
- Kitchen Window
- Deck
- Natural Woodwork
- Hardwood Floors
- Sun Room
- Ceiling Fan(s)
- Walk-In Closet
- Washer/Dryer Hookup
- Security System
- In-Ground Sprinkler
- Paneled Doors
- Cable
- Kitchen Center Island
- French Doors
- Wet Bar
- Tile Floors
- Primary Bedroom Walk-In Closet
Heating System:
-
- Forced Air
ROOMS
| Main | Size | ft² |
|---|---|---|
| Foyer | 18.7x11.9 | 218.35 ft² |
| Office | 11.8x10.11 | 127.36 ft² |
| Living Room | 18.6x12.4 | 228.17 ft² |
| Dining Room | 13.11x12.4 | 171.64 ft² |
| Kitchen | 14.5x13.11 | 200.63 ft² |
| Family Room | 19.6x17.3 | 336.38 ft² |
| Screened Porch | 13.1x11.8 | 152.64 ft² |
| Laundry | 7.4x7.1 | 51.94 ft² |
| Upper | Size | ft² |
|---|---|---|
| Bedroom 1 | 22.4x15.7 | 348.03 ft² |
| Bedroom 2 | 16.10x12.4 | 207.61 ft² |
| Bedroom 3 | 16.1x11.4 | 182.28 ft² |
| Lower | Size | ft² |
|---|---|---|
| Bedroom 4 | 17.11x14.3 | 255.31 ft² |
| Recreation Room | 37x32.9 | 1211.75 ft² |
| Storage | 19.8x18.9 | 368.75 ft² |
LOT
Acres: N/A
Lot Size Dim.: 30x60x117x109x110
Longitude: 44.8255
Latitude: -93.3836
Zoning: Residential-Single Family
FINANCIAL & TAXES
Tax year: 2025
Tax annual amount: $11,453
MISCELLANEOUS
Fuel System: N/A
Sewer System: City Sewer/Connected
Water System: City Water/Connected
ADITIONAL INFORMATION
MLS#: NST7729956
Listing Brokerage: Keller Williams Realty Integrity-Edina

ID: 3803272
Published: June 19, 2025
Last Update: June 19, 2025
Views: 3






