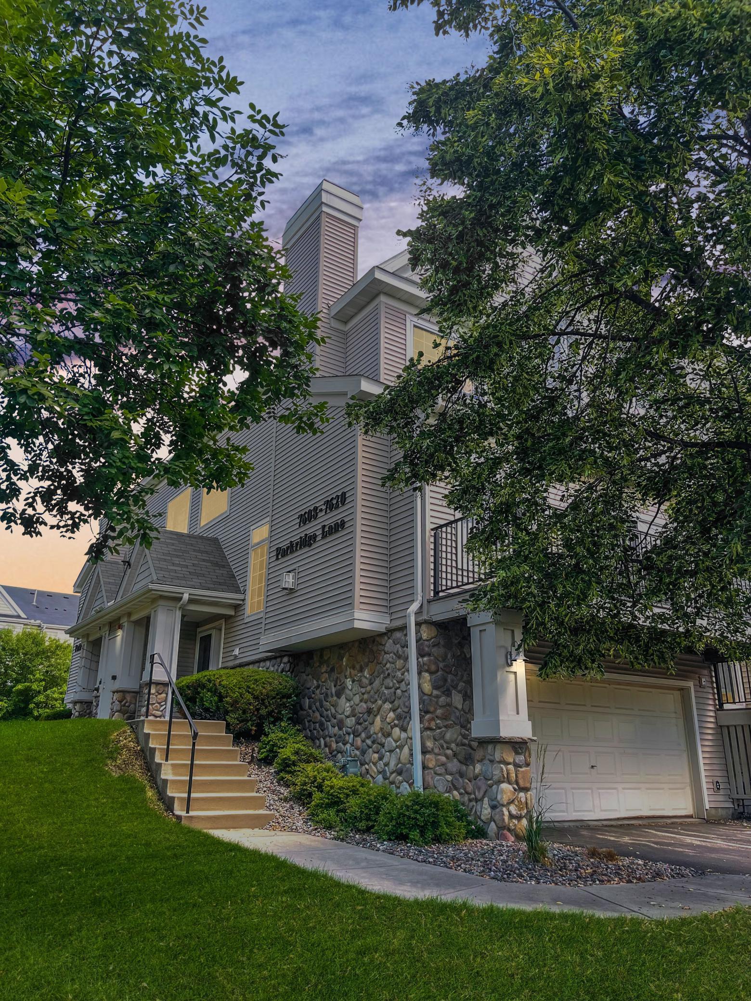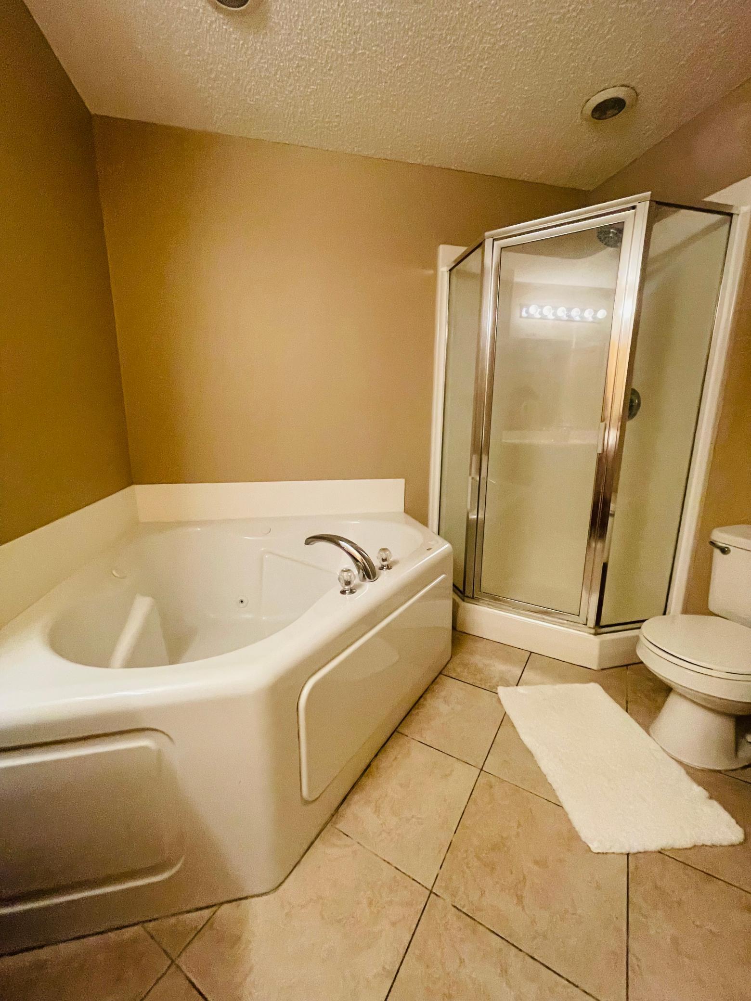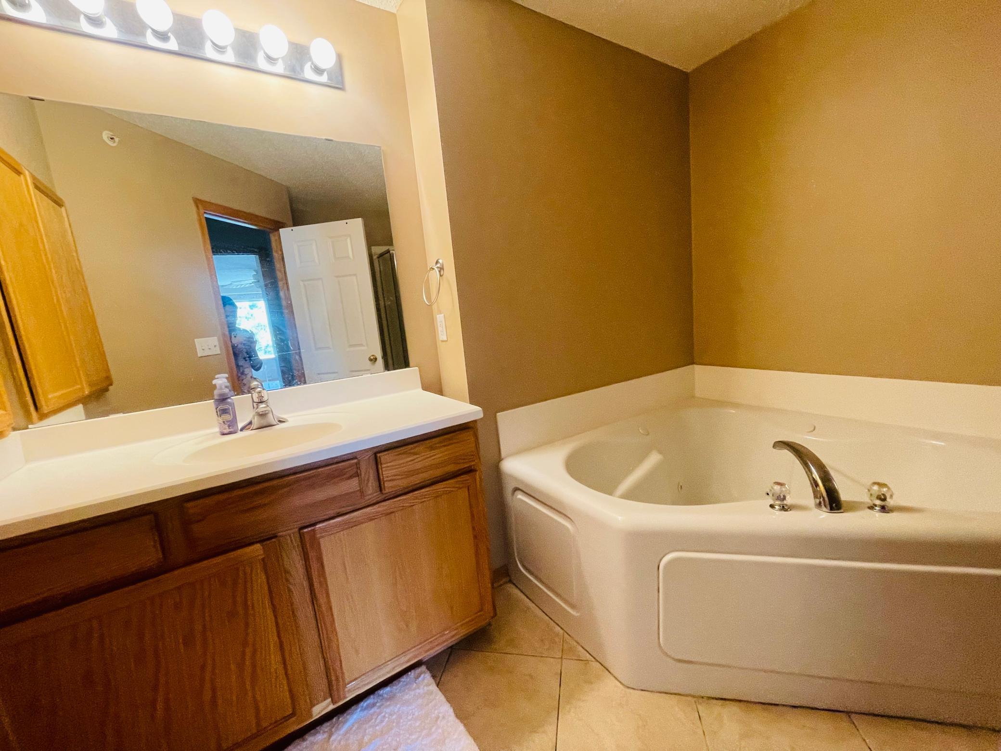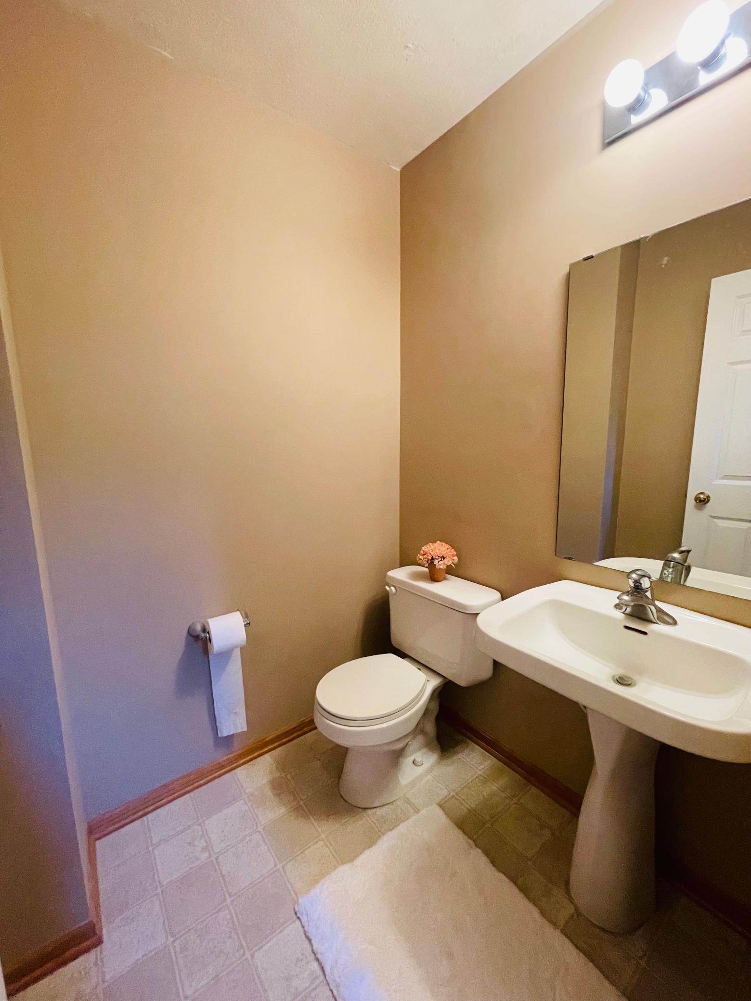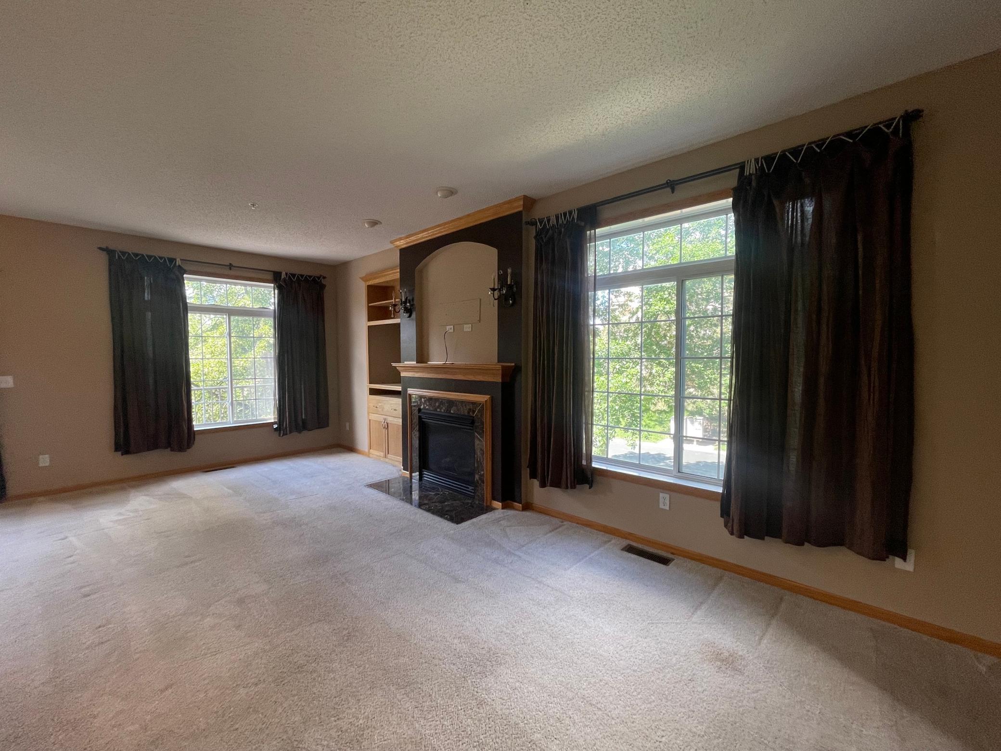7620 PARKRIDGE LANE
7620 Parkridge Lane, Savage, 55378, MN
-
Price: $285,000
-
Status type: For Sale
-
City: Savage
-
Neighborhood: Cic 1129 Ridgewood Condo
Bedrooms: 2
Property Size :1480
-
Listing Agent: NST16488,NST48316
-
Property type : Townhouse Side x Side
-
Zip code: 55378
-
Street: 7620 Parkridge Lane
-
Street: 7620 Parkridge Lane
Bathrooms: 2
Year: 2004
Listing Brokerage: Edina Realty, Inc.
FEATURES
- Range
- Refrigerator
- Washer
- Dryer
- Microwave
- Dishwasher
- Disposal
- Electric Water Heater
- Stainless Steel Appliances
DETAILS
This beautiful 2-bedroom, 2-bathroom end-unit townhome offers privacy, natural light, and a spacious open layout perfect for comfortable living. As an end unit, it features extra windows for plenty of sunlight. Enjoy a bright living area, kitchen with Stainless Steel appliances, and a private, spacious deck/balcony ideal for relaxing or entertaining. The primary suite includes a generous closet space, while the second bedroom is perfect for guests, an office, or a roommate setup. Attached parking/garage and in-unit laundry add convenience. Located in a desirable, well-kept community close to shopping, dining, schools, and commuter routes.
INTERIOR
Bedrooms: 2
Fin ft² / Living Area: 1480 ft²
Below Ground Living: N/A
Bathrooms: 2
Above Ground Living: 1480ft²
-
Basement Details: None,
Appliances Included:
-
- Range
- Refrigerator
- Washer
- Dryer
- Microwave
- Dishwasher
- Disposal
- Electric Water Heater
- Stainless Steel Appliances
EXTERIOR
Air Conditioning: Central Air
Garage Spaces: 2
Construction Materials: N/A
Foundation Size: 736ft²
Unit Amenities:
-
- Deck
- Balcony
- Kitchen Center Island
Heating System:
-
- Forced Air
- Fireplace(s)
ROOMS
| Main | Size | ft² |
|---|---|---|
| Kitchen | 12x10 | 144 ft² |
| Dining Room | 12x10 | 144 ft² |
| Living Room | 22x11 | 484 ft² |
| Deck | 22x6 | 484 ft² |
| Upper | Size | ft² |
|---|---|---|
| Bedroom 1 | 16x11 | 256 ft² |
| Bedroom 2 | 16x11 | 256 ft² |
| Lower | Size | ft² |
|---|---|---|
| Laundry | 8x6 | 64 ft² |
LOT
Acres: N/A
Lot Size Dim.: Common
Longitude: 44.7404
Latitude: -93.378
Zoning: Residential-Single Family
FINANCIAL & TAXES
Tax year: 2025
Tax annual amount: $2,798
MISCELLANEOUS
Fuel System: N/A
Sewer System: City Sewer/Connected
Water System: City Water/Connected
ADDITIONAL INFORMATION
MLS#: NST7774554
Listing Brokerage: Edina Realty, Inc.

ID: 3901929
Published: July 17, 2025
Last Update: July 17, 2025
Views: 11


