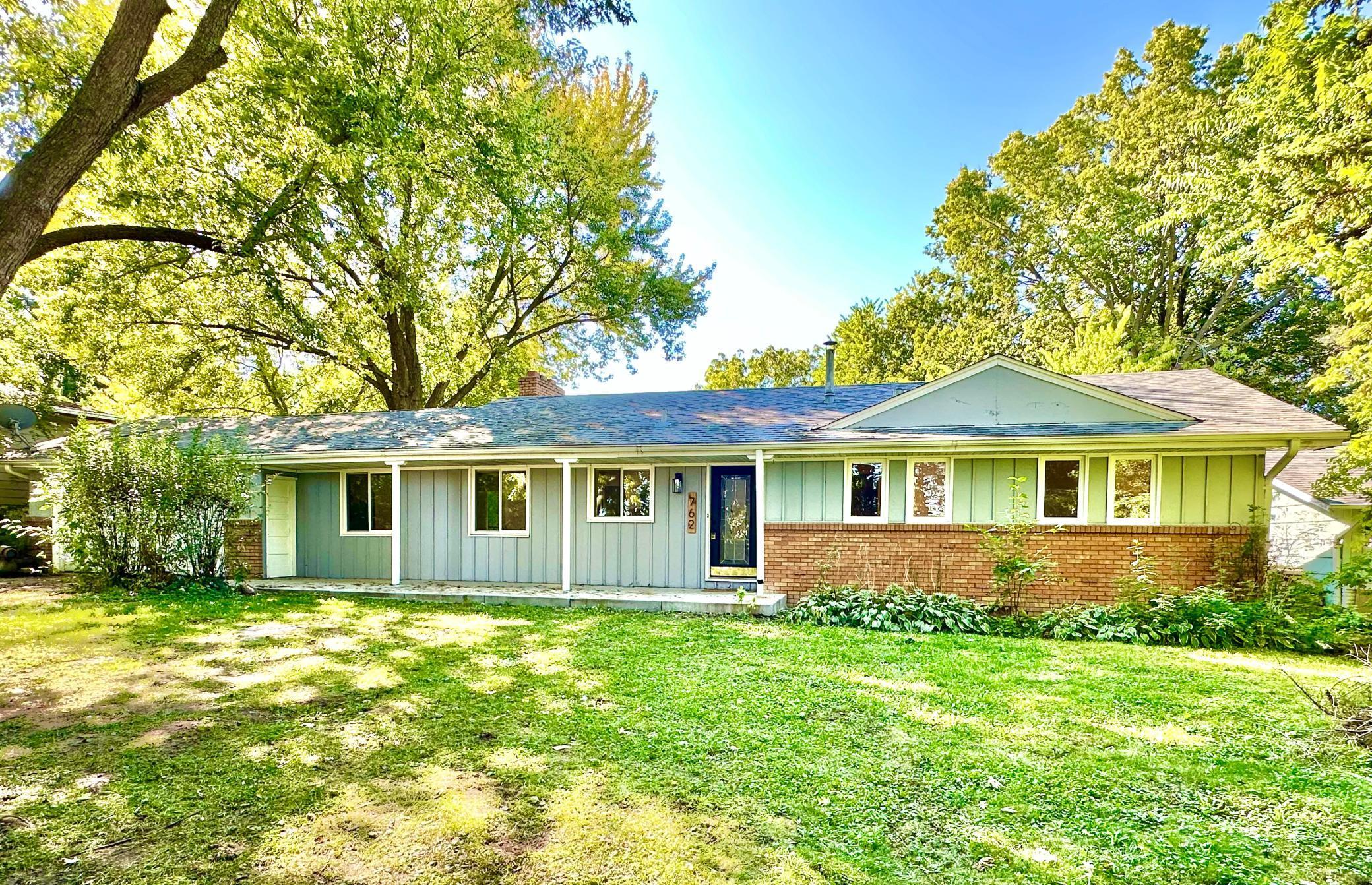762 SILVER LAKE ROAD
762 Silver Lake Road, Saint Paul (New Brighton), 55112, MN
-
Price: $375,000
-
Status type: For Sale
-
Neighborhood: Lake Forest
Bedrooms: 4
Property Size :2093
-
Listing Agent: NST16271,NST102672
-
Property type : Single Family Residence
-
Zip code: 55112
-
Street: 762 Silver Lake Road
-
Street: 762 Silver Lake Road
Bathrooms: 3
Year: 1960
Listing Brokerage: RE/MAX Results
FEATURES
- Range
- Refrigerator
- Dryer
- Microwave
- Dishwasher
- Gas Water Heater
- Stainless Steel Appliances
DETAILS
Exceptional home on a 1/2 acre lot in the heart of award-winning Mounds View School district! Don't let the street name discourage you... the backyard is spacious, flat and private, and trees provide nice privacy in the front as well. Gorgeous kitchen with custom soft-close cabinets, quartz counters, and high-end SS appliance suite. Original HW floors were just refinished. New paint, carpet and luxury-plank flooring. Exposed accent brick throughout and three fireplaces add to the cozy charm. Roomy full bath on the main floor, along with 3 nice-sized bedrooms. The primary has an en-suite 1/2 bath and double closets as well! There is a breakfast area in the kitchen, PLUS an additional room off the kitchen that could make a wonderful dining room. The basement offers a family room with retro bar, along with a generous guest bedroom and 3/4 bathroom. The basement offers a family room with retro bar, along with a generous guest bedroom and 3/4 bathroom. Oversized 2-car attached garage. Extra parking pad out front for boats/toys. New roof, new windows, 20k in concrete work... nothing left to do but move in and enjoy!
INTERIOR
Bedrooms: 4
Fin ft² / Living Area: 2093 ft²
Below Ground Living: 715ft²
Bathrooms: 3
Above Ground Living: 1378ft²
-
Basement Details: Block, Daylight/Lookout Windows, Egress Window(s), Finished, Full,
Appliances Included:
-
- Range
- Refrigerator
- Dryer
- Microwave
- Dishwasher
- Gas Water Heater
- Stainless Steel Appliances
EXTERIOR
Air Conditioning: Central Air
Garage Spaces: 2
Construction Materials: N/A
Foundation Size: 1378ft²
Unit Amenities:
-
- Kitchen Window
- Natural Woodwork
- Hardwood Floors
- Main Floor Primary Bedroom
Heating System:
-
- Forced Air
ROOMS
| Main | Size | ft² |
|---|---|---|
| Living Room | 22x14 | 484 ft² |
| Dining Room | 14x15 | 196 ft² |
| Kitchen | 10x18 | 100 ft² |
| Bedroom 1 | 14x14 | 196 ft² |
| Bedroom 2 | 13x12 | 169 ft² |
| Bedroom 3 | 12x11 | 144 ft² |
| Lower | Size | ft² |
|---|---|---|
| Bedroom 4 | 17x13 | 289 ft² |
| Family Room | 22x28 | 484 ft² |
LOT
Acres: N/A
Lot Size Dim.: 88x221
Longitude: 45.0621
Latitude: -93.2187
Zoning: Residential-Single Family
FINANCIAL & TAXES
Tax year: 2024
Tax annual amount: $3,798
MISCELLANEOUS
Fuel System: N/A
Sewer System: City Sewer - In Street
Water System: City Water - In Street
ADDITIONAL INFORMATION
MLS#: NST7807256
Listing Brokerage: RE/MAX Results

ID: 4150645
Published: September 26, 2025
Last Update: September 26, 2025
Views: 1






