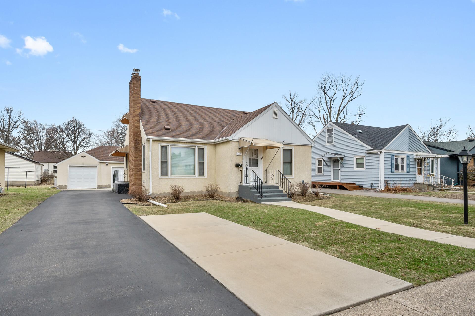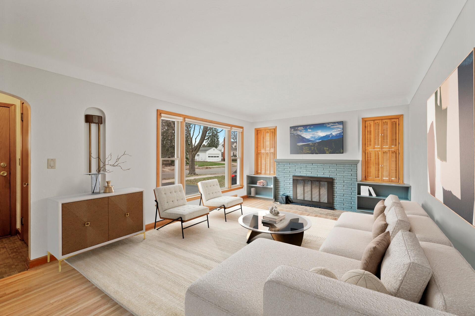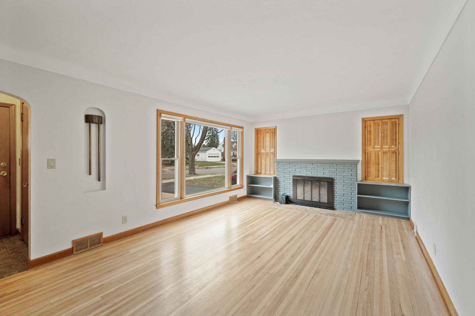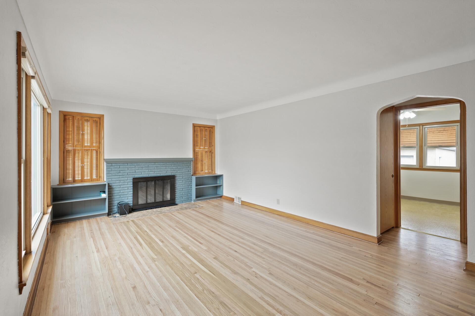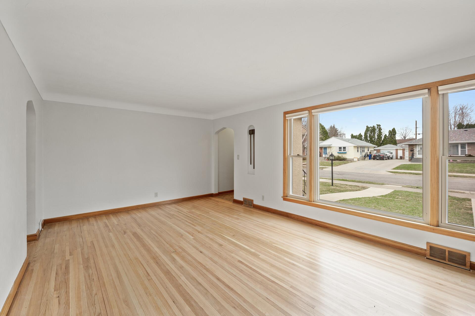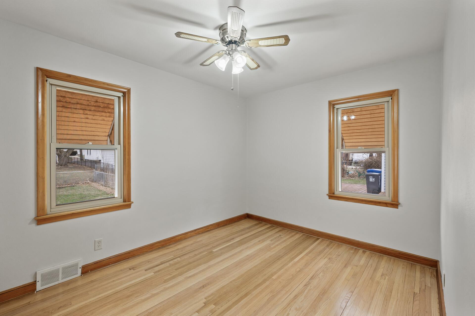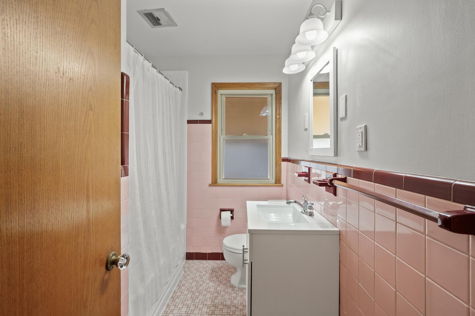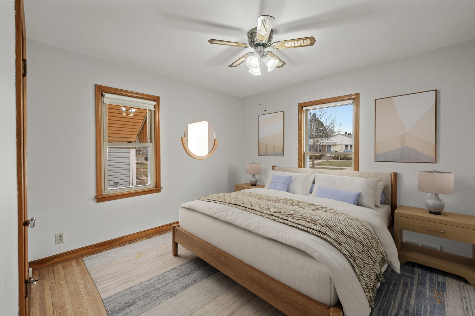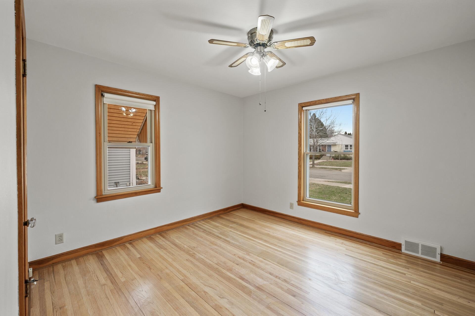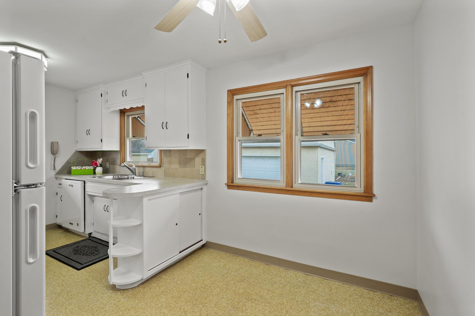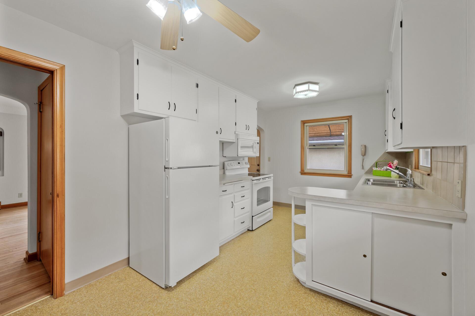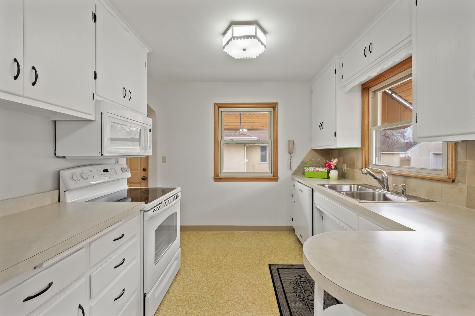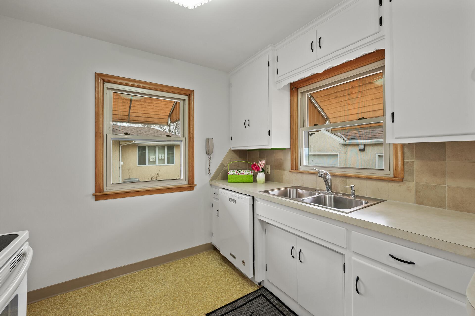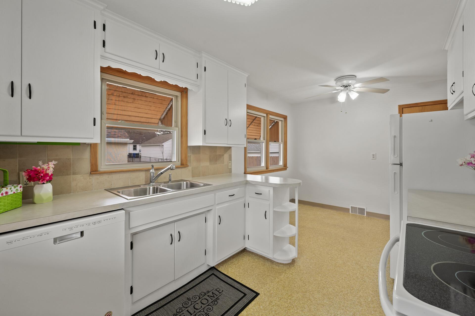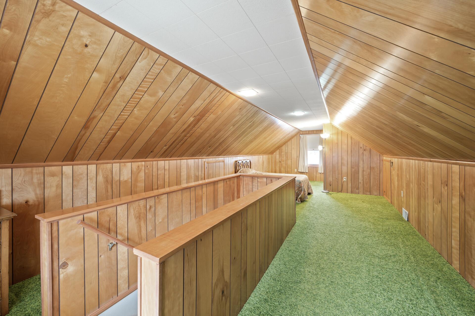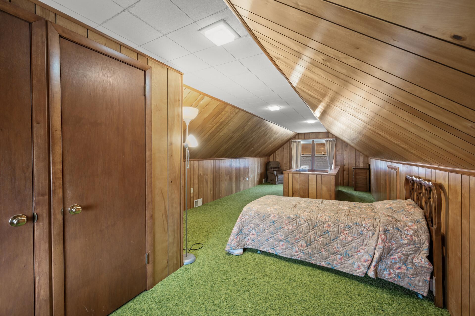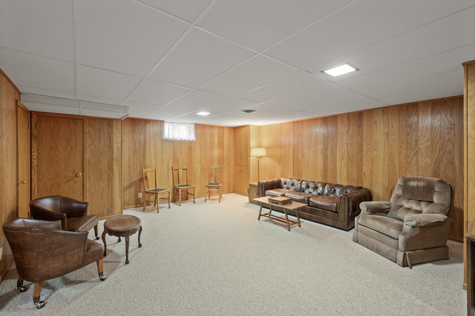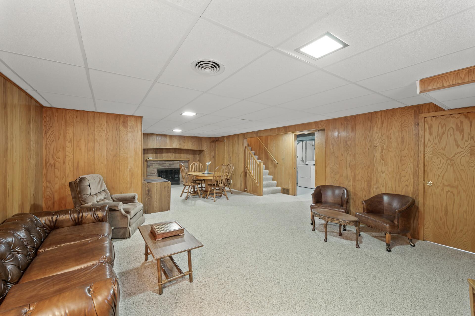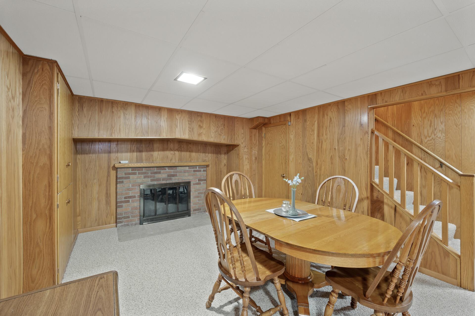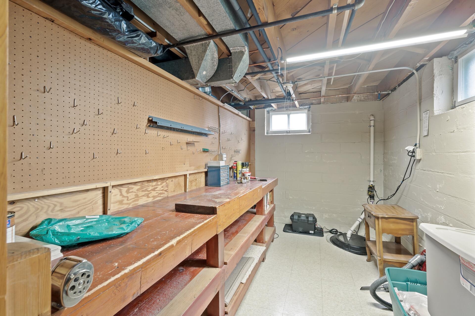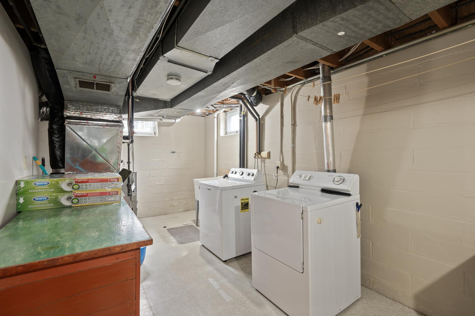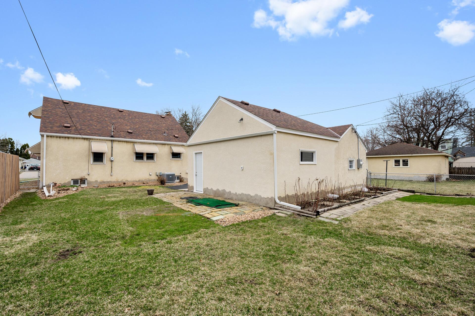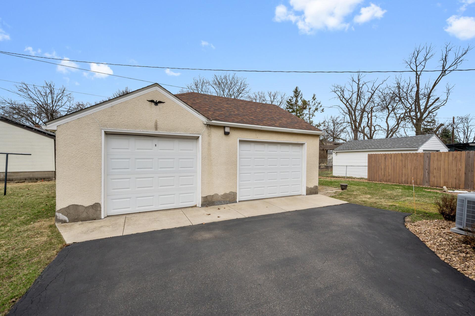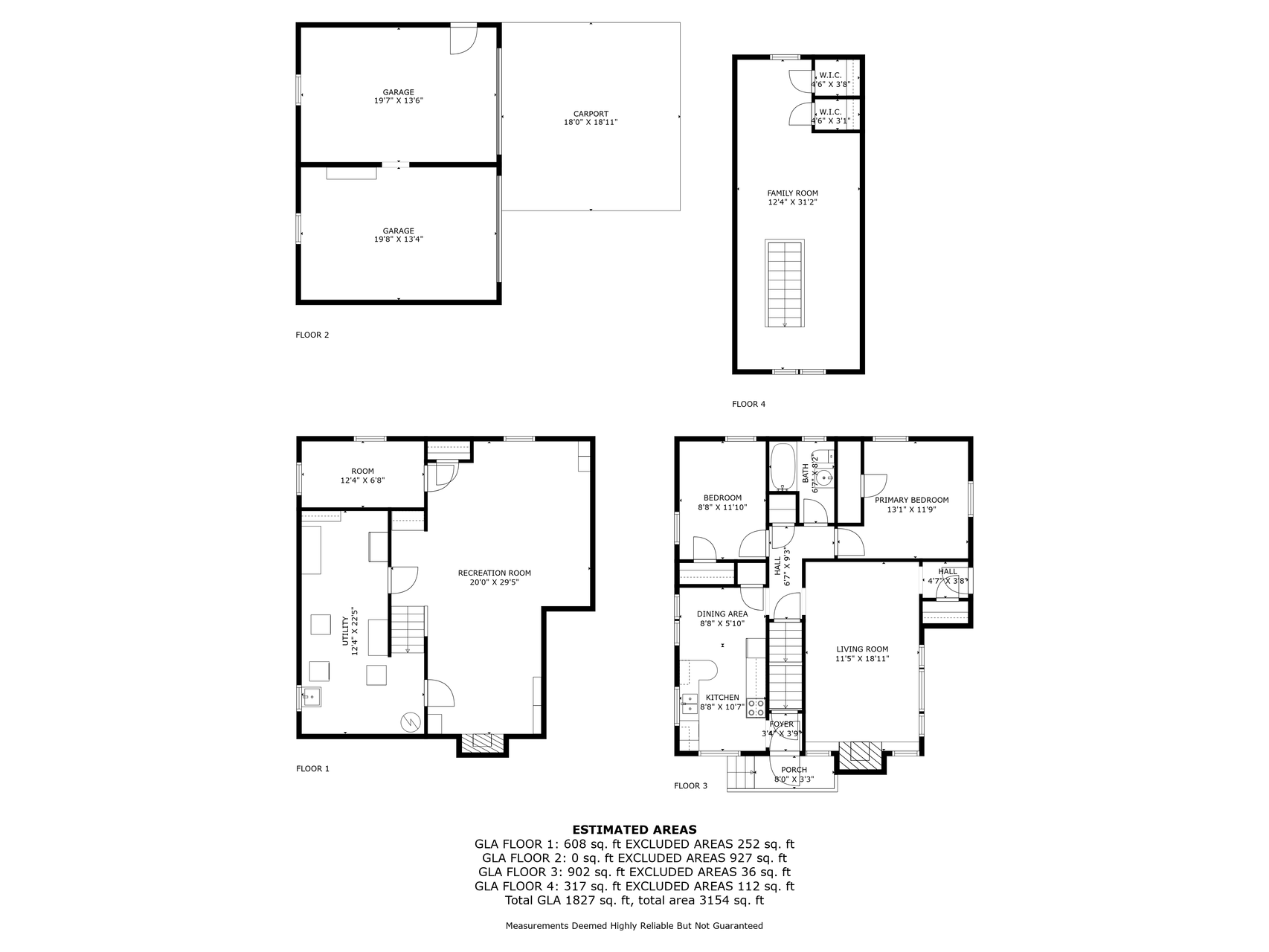762 CALIFORNIA AVENUE
762 California Avenue, Saint Paul, 55117, MN
-
Price: $350,000
-
Status type: For Sale
-
City: Saint Paul
-
Neighborhood: Como
Bedrooms: 3
Property Size :1827
-
Listing Agent: NST16731,NST49849
-
Property type : Single Family Residence
-
Zip code: 55117
-
Street: 762 California Avenue
-
Street: 762 California Avenue
Bathrooms: 1
Year: 1952
Listing Brokerage: Coldwell Banker Burnet
FEATURES
- Range
- Refrigerator
- Washer
- Dryer
- Microwave
- Dishwasher
DETAILS
Located in highly desired Como neighborhood, this story-and-a-half home has been in the same family for over 50 years—a true testament to its warmth and livability. Now, it’s ready for a new owner to make it their own. Step inside to find beautifully refinished hardwood floors that highlight the home's original charm. A cozy wood-burning fireplace welcomes you into the living room, while a second fireplace in the finished lower level sets the stage for a perfect family room, game night space, or movie retreat. With an upper-level bedroom and plenty of flexible living space, the layout offers room to grow and adapt. Garage has been wired for an electric car charging station and has a workbench. Enjoy fresh raspberries from the backyard garden! While this home has been well cared for through the decades, it also presents a wonderful opportunity for cosmetic updates—bring your design ideas and add your personal touch to make it truly yours. Located in the heart of the Como neighborhood, with parks, trails, and the lake just a stroll away, plus close proximity to schools including Twin Cities German Immersion, Rosedale shopping center, and plenty of dining options! this is a rare chance to own a home with history, heart, and potential.
INTERIOR
Bedrooms: 3
Fin ft² / Living Area: 1827 ft²
Below Ground Living: 608ft²
Bathrooms: 1
Above Ground Living: 1219ft²
-
Basement Details: Finished,
Appliances Included:
-
- Range
- Refrigerator
- Washer
- Dryer
- Microwave
- Dishwasher
EXTERIOR
Air Conditioning: Central Air
Garage Spaces: 2
Construction Materials: N/A
Foundation Size: 860ft²
Unit Amenities:
-
- Kitchen Window
- Hardwood Floors
Heating System:
-
- Forced Air
ROOMS
| Main | Size | ft² |
|---|---|---|
| Living Room | 11.5x19 | 131.29 ft² |
| Dining Room | 8.5x6 | 71.54 ft² |
| Kitchen | 8.5x10.5 | 87.67 ft² |
| Bedroom 1 | 13x12 | 169 ft² |
| Bedroom 2 | 8.5x12 | 71.54 ft² |
| Upper | Size | ft² |
|---|---|---|
| Bedroom 3 | 12x31 | 144 ft² |
| Lower | Size | ft² |
|---|---|---|
| Recreation Room | 12.5x31 | 155.21 ft² |
LOT
Acres: N/A
Lot Size Dim.: 57x122x59x121
Longitude: 44.9908
Latitude: -93.1321
Zoning: Residential-Single Family
FINANCIAL & TAXES
Tax year: 2024
Tax annual amount: $4,586
MISCELLANEOUS
Fuel System: N/A
Sewer System: City Sewer/Connected
Water System: City Water/Connected
ADITIONAL INFORMATION
MLS#: NST7727123
Listing Brokerage: Coldwell Banker Burnet

ID: 3536255
Published: April 18, 2025
Last Update: April 18, 2025
Views: 11


