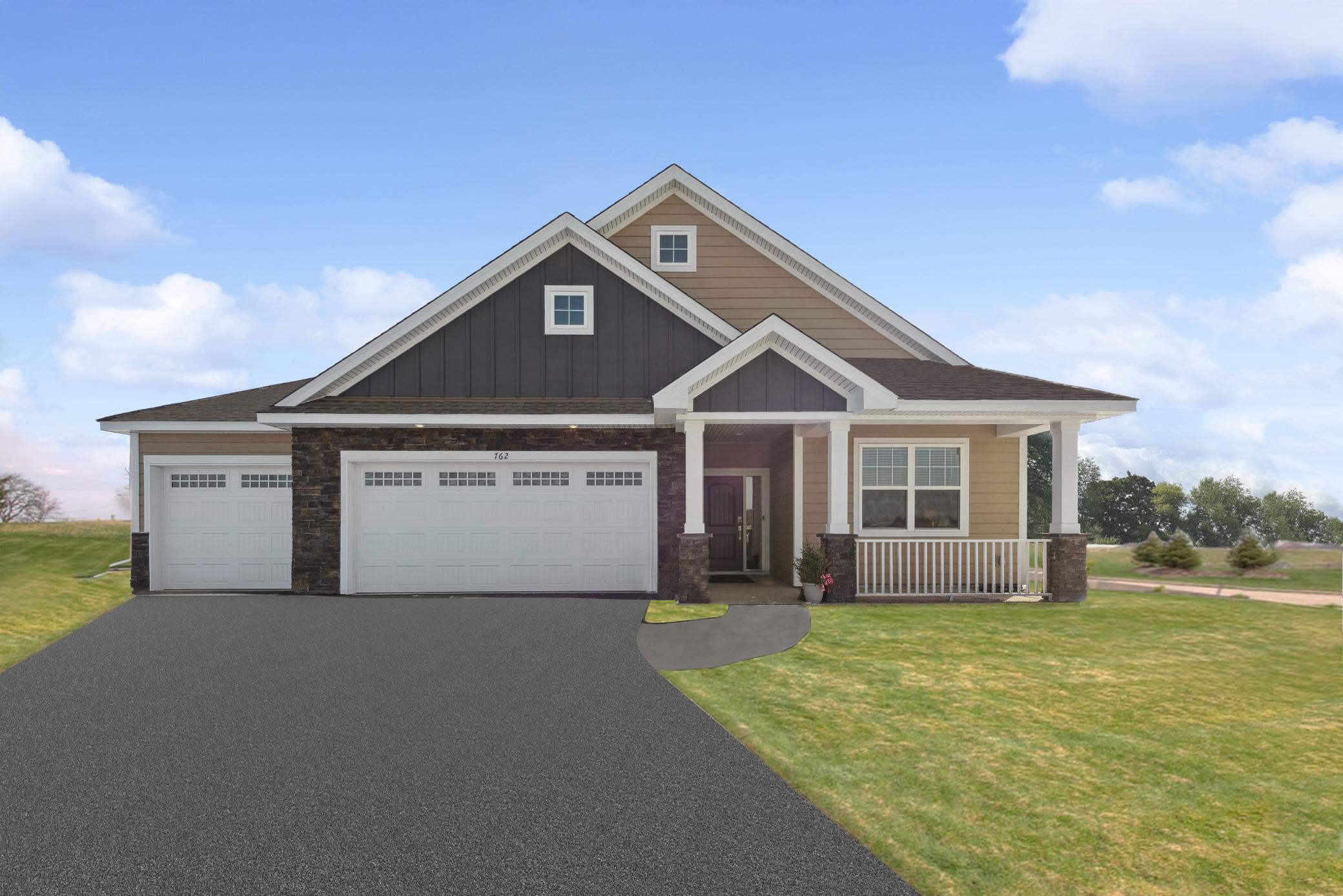762 151ST LANE
762 151st Lane, Andover, 55304, MN
-
Price: $540,145
-
Status type: For Sale
-
City: Andover
-
Neighborhood: Fields of Winslow Cove
Bedrooms: 2
Property Size :1862
-
Listing Agent: NST10379,NST505534
-
Property type : Single Family Residence
-
Zip code: 55304
-
Street: 762 151st Lane
-
Street: 762 151st Lane
Bathrooms: 2
Year: 2024
Listing Brokerage: Lennar Sales Corp
FEATURES
- Range
- Refrigerator
- Microwave
- Dishwasher
- Disposal
- Humidifier
- Air-To-Air Exchanger
- Gas Water Heater
DETAILS
Experience the Buckingham model in Fields of Winslow Cove, a stunning home designed for effortless one-level living. This thoughtfully designed layout features 2 bedrooms plus a main-level flex room with French doors, perfect for a home office, study, or creative space. The open-concept main level includes a spacious Great Room with a gas fireplace, flowing seamlessly into the kitchen and dining area, while sliding doors lead to a covered patio—ideal for relaxing or entertaining outdoors. Additional highlights include a 3-car garage and thoughtfully planned spaces for everyday convenience. Enjoy the serenity of trails and wetlands throughout the community, with private homesites offering both space and privacy. Choose from quick move-in options or select from 8 available plans to build your dream home, all within an association-maintained community with very low dues. Come tour the Buckingham model today and discover the perfect combination of comfort, style, and low-maintenance living at Fields of Winslow Cove!
INTERIOR
Bedrooms: 2
Fin ft² / Living Area: 1862 ft²
Below Ground Living: N/A
Bathrooms: 2
Above Ground Living: 1862ft²
-
Basement Details: None,
Appliances Included:
-
- Range
- Refrigerator
- Microwave
- Dishwasher
- Disposal
- Humidifier
- Air-To-Air Exchanger
- Gas Water Heater
EXTERIOR
Air Conditioning: Central Air
Garage Spaces: 3
Construction Materials: N/A
Foundation Size: 1930ft²
Unit Amenities:
-
- Patio
- Porch
- Natural Woodwork
- Walk-In Closet
- Washer/Dryer Hookup
- Paneled Doors
- Kitchen Center Island
- French Doors
- Main Floor Primary Bedroom
- Primary Bedroom Walk-In Closet
Heating System:
-
- Forced Air
- Fireplace(s)
ROOMS
| Main | Size | ft² |
|---|---|---|
| Dining Room | 12 x 10 | 144 ft² |
| Family Room | 13 x 19 | 169 ft² |
| Kitchen | 12 X 14 | 144 ft² |
| Bedroom 1 | 12 x 10 | 144 ft² |
| Bedroom 2 | 12 x 11 | 144 ft² |
| Study | 13 x 14 | 169 ft² |
| Patio | n/a | 0 ft² |
LOT
Acres: N/A
Lot Size Dim.: TBD
Longitude: 45.2445
Latitude: -93.2844
Zoning: Residential-Single Family
FINANCIAL & TAXES
Tax year: 2024
Tax annual amount: N/A
MISCELLANEOUS
Fuel System: N/A
Sewer System: City Sewer/Connected
Water System: City Water/Connected
ADDITIONAL INFORMATION
MLS#: NST7816885
Listing Brokerage: Lennar Sales Corp

ID: 4216549
Published: October 16, 2025
Last Update: October 16, 2025
Views: 2






