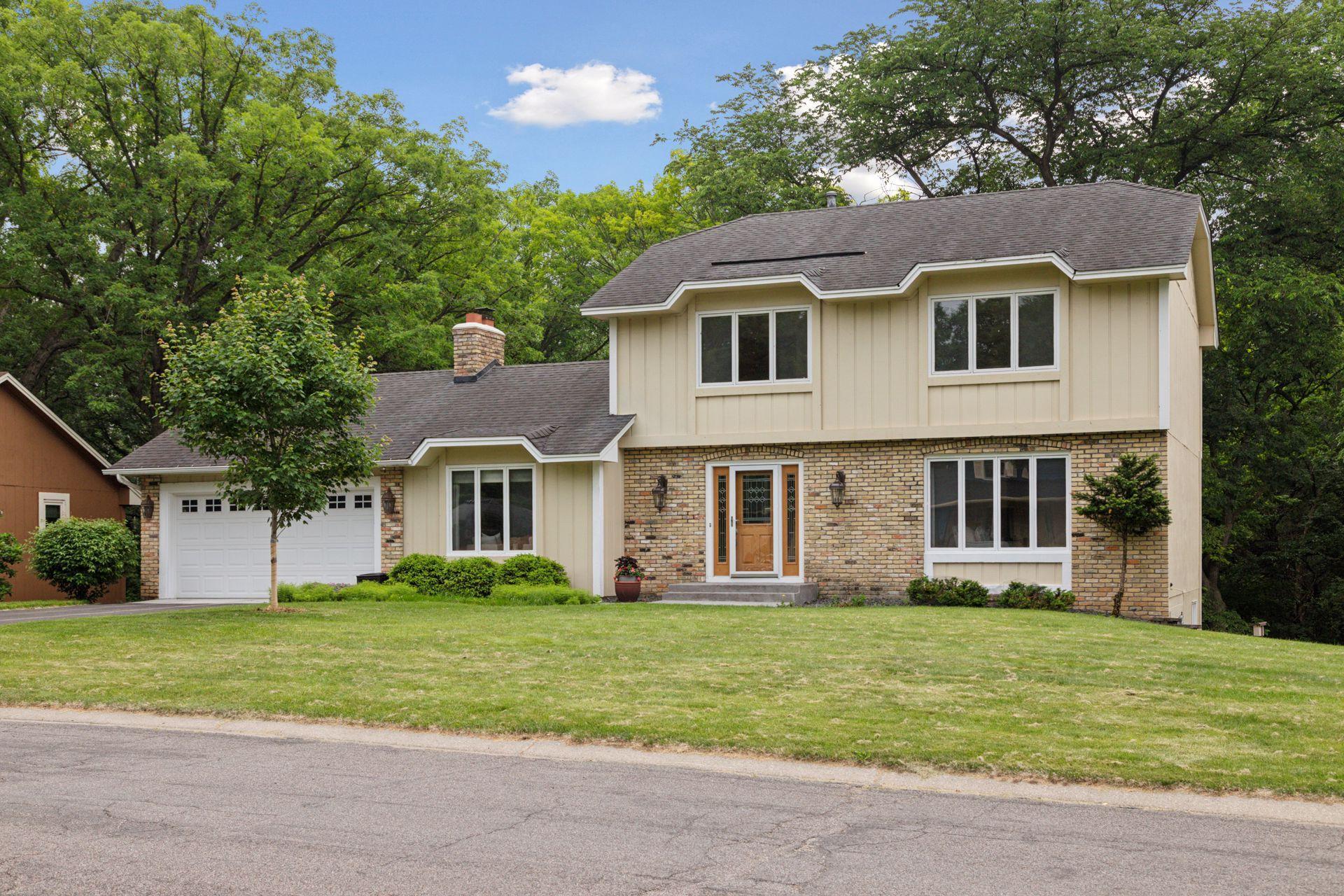7619 85TH STREET
7619 85th Street, Minneapolis (Bloomington), 55438, MN
-
Price: $599,000
-
Status type: For Sale
-
Neighborhood: Autumn Chace 4th Add
Bedrooms: 4
Property Size :2805
-
Listing Agent: NST49138,NST102085
-
Property type : Single Family Residence
-
Zip code: 55438
-
Street: 7619 85th Street
-
Street: 7619 85th Street
Bathrooms: 4
Year: 1981
Listing Brokerage: Compass
DETAILS
Welcome to 7619 85th Street West! This 2-story home nestled in a lovely neighborhood in West Bloomington offers 4 spacious bedrooms, 4 bathrooms and a 2-car attached garage. As you enter, you are greeted by an inviting living room seamlessly transitioning into a separate dining area ideal for hosting. The kitchen offers ample counter space and abundant cabinetry with views of the tranquil backyard. Adjacent to the kitchen, a cozy informal dining area serves as the perfect spot for casual dining. Just off the informal dining area is the family room with a fireplace and nice built-ins. From here, step out to the deck for entertaining or relaxation. Upstairs, a generous primary ensuite is accompanied by three additional bedrooms and a full bath providing ample space for family and guests. The walkout lower level adds valuable living space, ideal for an entertainment room and an exercise area as well as plenty of storage space. This level opens up to a picturesque backyard adorned with mature trees that offer privacy. Don’t miss the opportunity to make this home yours!
INTERIOR
Bedrooms: 4
Fin ft² / Living Area: 2805 ft²
Below Ground Living: 711ft²
Bathrooms: 4
Above Ground Living: 2094ft²
-
Basement Details: Finished, Walkout,
Appliances Included:
-
EXTERIOR
Air Conditioning: Central Air
Garage Spaces: 2
Construction Materials: N/A
Foundation Size: 1170ft²
Unit Amenities:
-
Heating System:
-
- Forced Air
ROOMS
| Main | Size | ft² |
|---|---|---|
| Living Room | 18 x 13 | 324 ft² |
| Dining Room | 12 x 12 | 144 ft² |
| Kitchen | 12 x 10 | 144 ft² |
| Informal Dining Room | 14 x 9 | 196 ft² |
| Family Room | 23 x 12 | 529 ft² |
| Deck | 20 x 12 | 400 ft² |
| Upper | Size | ft² |
|---|---|---|
| Bedroom 1 | 16 x 11 | 256 ft² |
| Bedroom 2 | 13 x 12 | 169 ft² |
| Bedroom 3 | 12 x 9 | 144 ft² |
| Bedroom 4 | 11 x 11 | 121 ft² |
| Lower | Size | ft² |
|---|---|---|
| Amusement Room | 20 x 10 | 400 ft² |
| Exercise Room | 21 x 10 | 441 ft² |
LOT
Acres: N/A
Lot Size Dim.: 80 x 138 x 98 x 145
Longitude: 44.8484
Latitude: -93.3834
Zoning: Residential-Single Family
FINANCIAL & TAXES
Tax year: 2025
Tax annual amount: $6,824
MISCELLANEOUS
Fuel System: N/A
Sewer System: City Sewer/Connected
Water System: City Water/Connected
ADITIONAL INFORMATION
MLS#: NST7733947
Listing Brokerage: Compass

ID: 3798083
Published: June 18, 2025
Last Update: June 18, 2025
Views: 4






