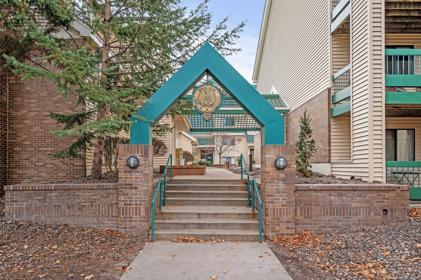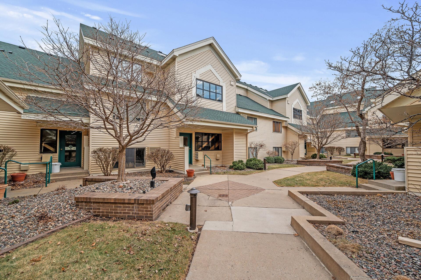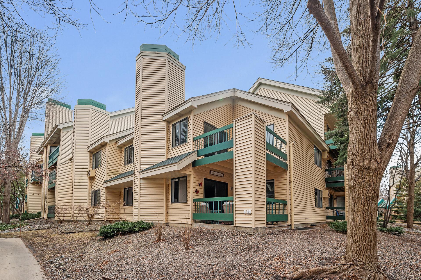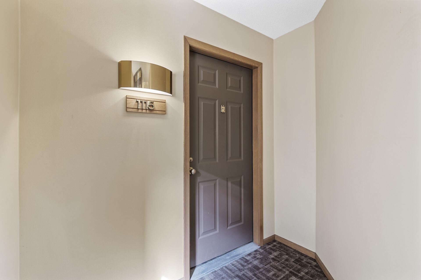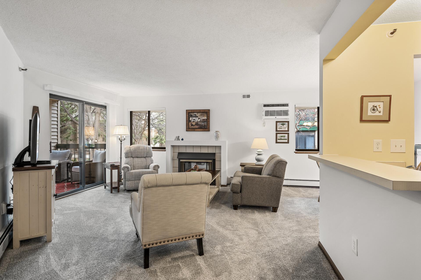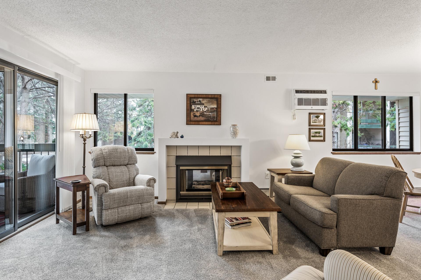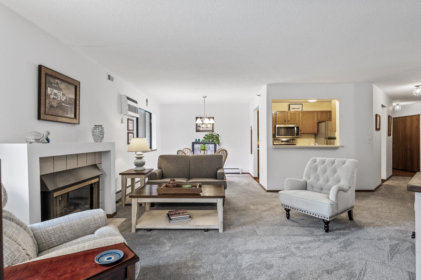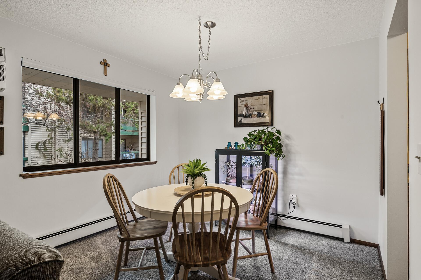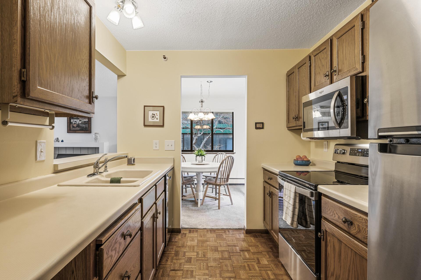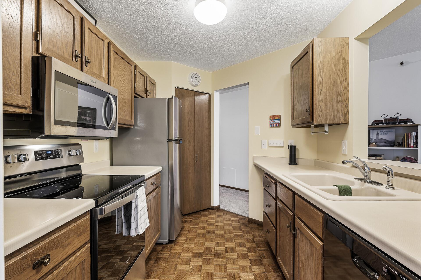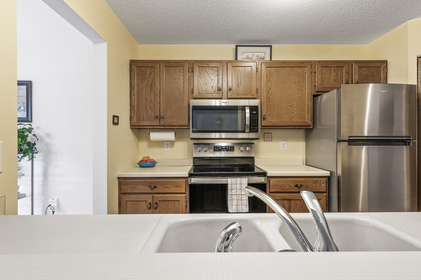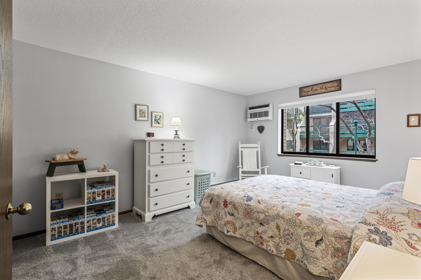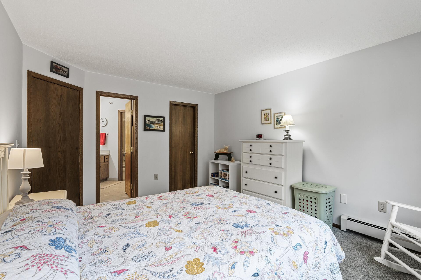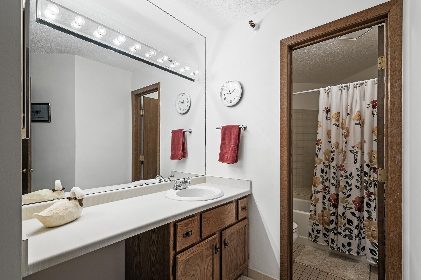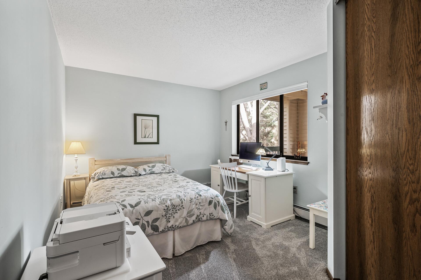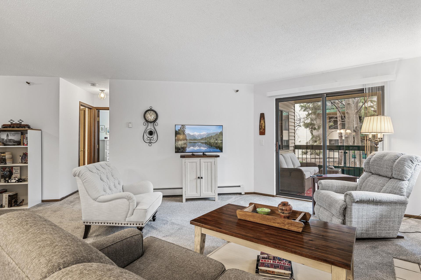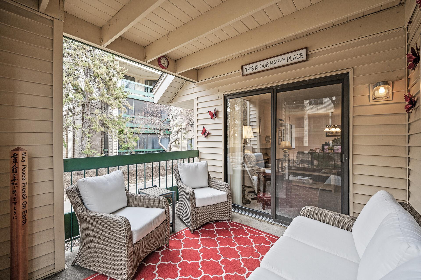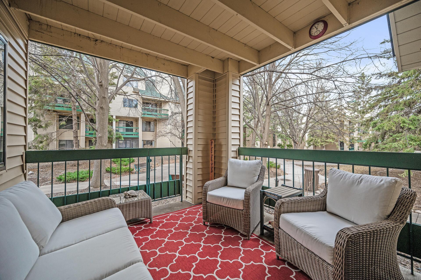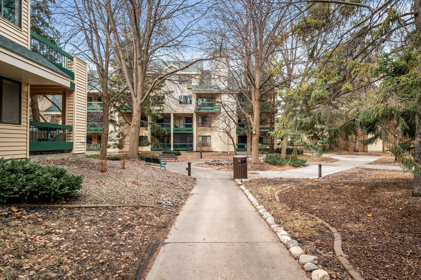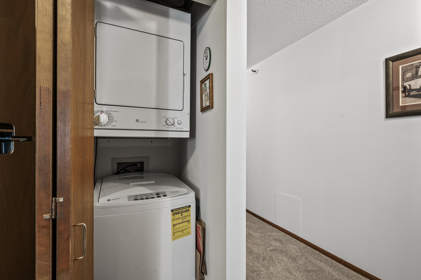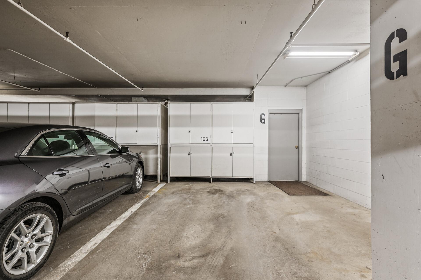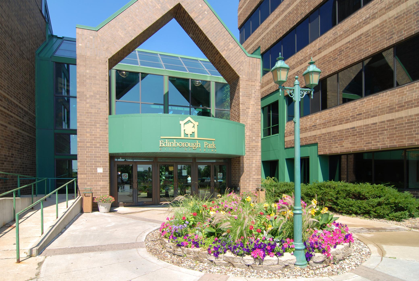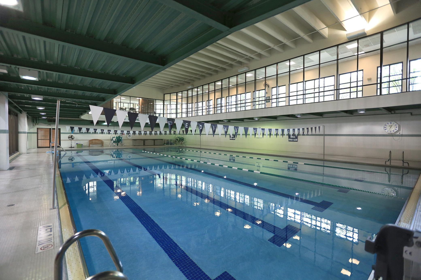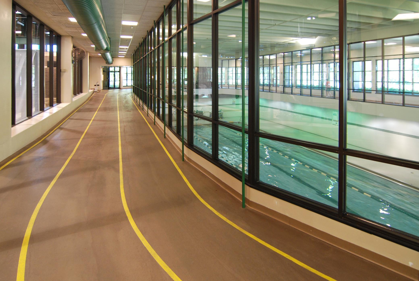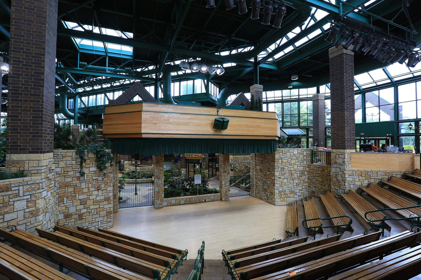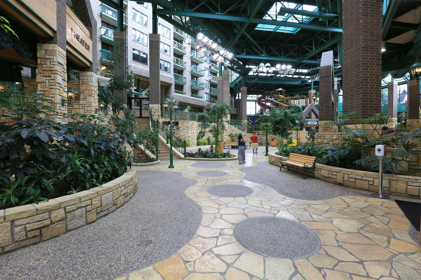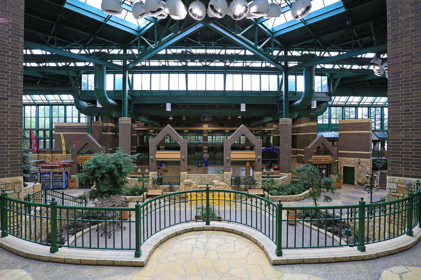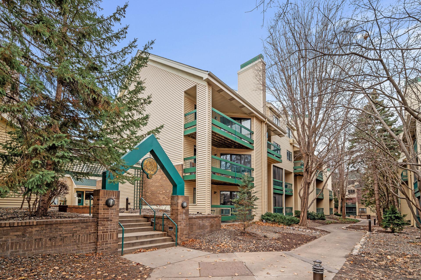7618 YORK AVENUE
7618 York Avenue, Minneapolis (Edina), 55435, MN
-
Price: $216,900
-
Status type: For Sale
-
City: Minneapolis (Edina)
-
Neighborhood: Condo 0587 Village Homes Of Edin
Bedrooms: 2
Property Size :1075
-
Listing Agent: NST16345,NST75576
-
Property type : Low Rise
-
Zip code: 55435
-
Street: 7618 York Avenue
-
Street: 7618 York Avenue
Bathrooms: 1
Year: 1986
Listing Brokerage: RE/MAX Results
FEATURES
- Range
- Refrigerator
- Washer
- Dryer
- Microwave
- Dishwasher
- Disposal
DETAILS
Welcome to this wonderful condo in the highly sought after Edinborough Village community in a fantastic Edina location! This is one level living at its finest! The 2 bed, 1 bath rare corner unit has loads to offer inside the home as well as in the surrounding community. Your first steps inside are warm and inviting with an oversized foyer that opens to the rest of the space. The fully equipped kitchen looks out onto the rest of the condo. The dining space is directly off the kitchen, making it great for hosting guests. Or if you prefer to add barstools to the kitchen counter for a less formal sit-down. The large living room gives a great open floorplan feel as you cozy up to the fireplace and look out onto the courtyard. Since this is an end unit, you’re surrounded by windows and light throughout the day. The primary bedroom connects to your private spa-like bathroom. There’s also a walk-in closet. The second bedroom is also quite large and looks out onto the picturesque scenery of the courtyard. The covered patio may turn into your favorite space: enjoy your morning coffee as you listen to the birds wake or wind down with a glass of wine and relax after a long day. The patio has a gate that allows for secondary access in and out, so head out the back and onto the walking trails! Home comes with heated garage, loads of extra parking, in-unit laundry, and lots of storage. The HOA includes your membership to the Edinborough Park! Indoor pool, running track, workout facilities, and so much more; during the winter months they host a weekly musical guest in the amphitheater. Steps from your door are the desirable Centennial Lakes amenities: Enjoy the walking trails, paddleboat rentals, mini-golf, shopping, and restaurants. Come see what this wonderful community has to offer!
INTERIOR
Bedrooms: 2
Fin ft² / Living Area: 1075 ft²
Below Ground Living: N/A
Bathrooms: 1
Above Ground Living: 1075ft²
-
Basement Details: None,
Appliances Included:
-
- Range
- Refrigerator
- Washer
- Dryer
- Microwave
- Dishwasher
- Disposal
EXTERIOR
Air Conditioning: Wall Unit(s)
Garage Spaces: 1
Construction Materials: N/A
Foundation Size: 1075ft²
Unit Amenities:
-
- Patio
- Walk-In Closet
- Washer/Dryer Hookup
- In-Ground Sprinkler
- Tile Floors
- Main Floor Primary Bedroom
- Primary Bedroom Walk-In Closet
Heating System:
-
- Baseboard
- Fireplace(s)
ROOMS
| Main | Size | ft² |
|---|---|---|
| Living Room | 15x15 | 225 ft² |
| Dining Room | 10x9 | 100 ft² |
| Kitchen | 12x8 | 144 ft² |
| Bedroom 1 | 14x11.5 | 159.83 ft² |
| Bedroom 2 | 13x10 | 169 ft² |
| Foyer | 7x5 | 49 ft² |
| Patio | 10x10 | 100 ft² |
| Walk In Closet | 8x5 | 64 ft² |
LOT
Acres: N/A
Lot Size Dim.: common
Longitude: 44.8637
Latitude: -93.3218
Zoning: Residential-Single Family
FINANCIAL & TAXES
Tax year: 2024
Tax annual amount: $2,576
MISCELLANEOUS
Fuel System: N/A
Sewer System: City Sewer/Connected
Water System: City Water/Connected
ADITIONAL INFORMATION
MLS#: NST7713528
Listing Brokerage: RE/MAX Results

ID: 3502803
Published: March 21, 2025
Last Update: March 21, 2025
Views: 9


