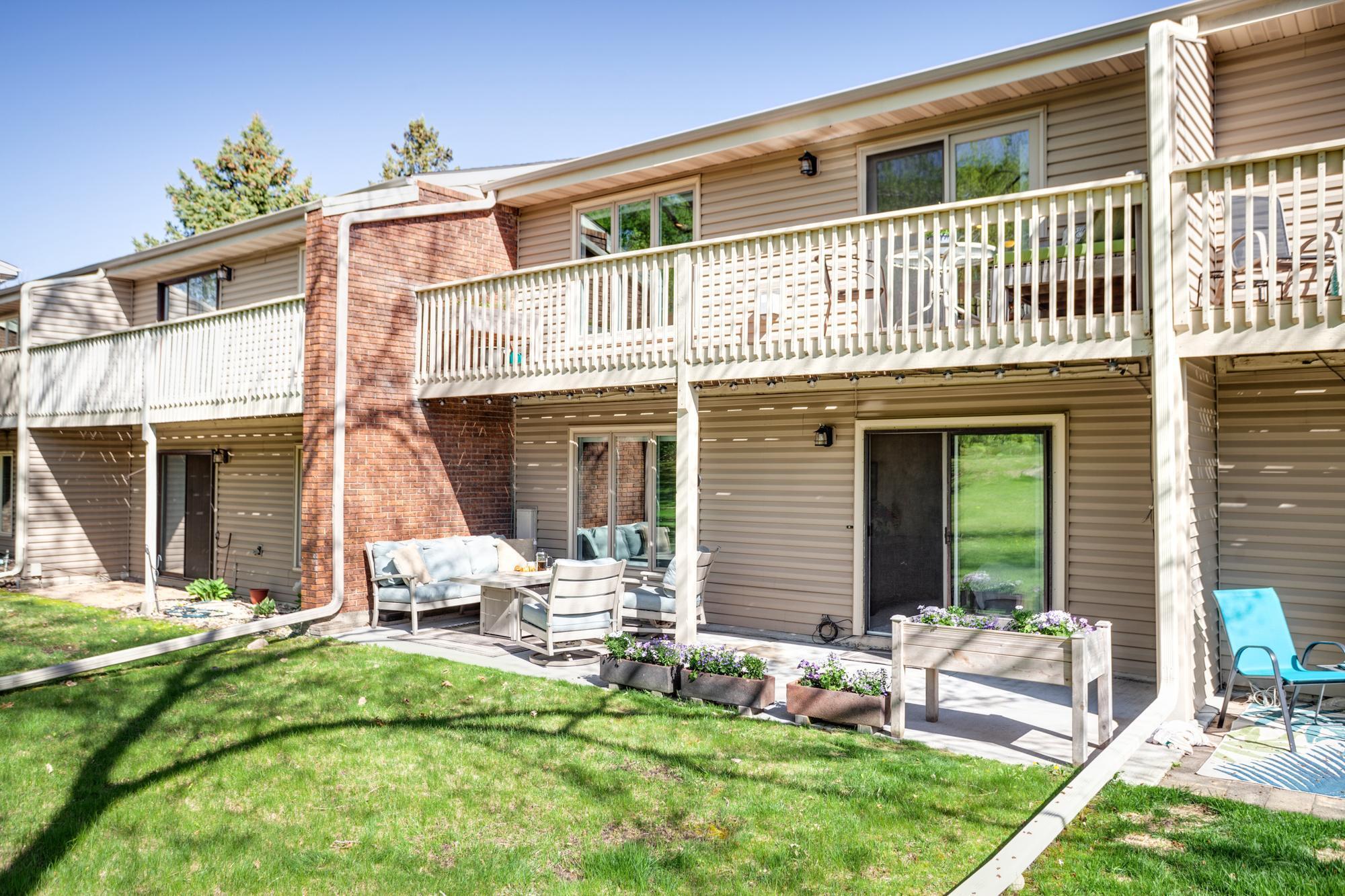7615 HAROLD AVENUE
7615 Harold Avenue, Minneapolis (Golden Valley), 55427, MN
-
Price: $269,900
-
Status type: For Sale
-
Neighborhood: Vallee Dor 1st Add
Bedrooms: 2
Property Size :1278
-
Listing Agent: NST49293,NST44199
-
Property type : Townhouse Side x Side
-
Zip code: 55427
-
Street: 7615 Harold Avenue
-
Street: 7615 Harold Avenue
Bathrooms: 2
Year: 1973
Listing Brokerage: Compass
FEATURES
- Range
- Refrigerator
- Washer
- Dryer
- Exhaust Fan
- Dishwasher
- Disposal
- Electric Water Heater
- Stainless Steel Appliances
DETAILS
Welcome to your new haven nestled in the serene and vibrant community of Golden Valley. This delightful home offers an inviting open and airy floor plan that seamlessly blends living, dining, and kitchen spaces, creating the perfect environment for both relaxation and entertaining. Views of the spacious greenspace from the sprawling deck and patio promote a sense of wellbeing. The two generously sized bedrooms provide a restful retreat away from the living spaces. You will thoroughly enjoy the updated kitchen with newer stainless steel appliances, glass tile backsplash and gorgeous flooring. Outside, the property is graced with a park-like setting that features open green spaces, offering scenic views and a sense of tranquility. The spacious garage adds practicality and ample storage space. One of this home's standout features is its exceptional walkability to unlimited shops, restaurants, Brookview golf and recreation facilities plus so much more! Whether you're sipping coffee on the sun-drenched deck or exploring the nearby amenities, this home offers everything you need in the heart of Golden Valley. A harmonious blend of modern living and natural beauty. Hopkins Schools!
INTERIOR
Bedrooms: 2
Fin ft² / Living Area: 1278 ft²
Below Ground Living: 622ft²
Bathrooms: 2
Above Ground Living: 656ft²
-
Basement Details: Drain Tiled, Egress Window(s), Finished, Sump Basket, Walkout,
Appliances Included:
-
- Range
- Refrigerator
- Washer
- Dryer
- Exhaust Fan
- Dishwasher
- Disposal
- Electric Water Heater
- Stainless Steel Appliances
EXTERIOR
Air Conditioning: Central Air,Dual
Garage Spaces: 2
Construction Materials: N/A
Foundation Size: 656ft²
Unit Amenities:
-
- Patio
- Kitchen Window
- Deck
- Paneled Doors
- Cable
Heating System:
-
- Forced Air
ROOMS
| Main | Size | ft² |
|---|---|---|
| Living Room | 17x14 | 289 ft² |
| Dining Room | 12x12 | 144 ft² |
| Kitchen | 12x8 | 144 ft² |
| Deck | 25x6 | 625 ft² |
| Garage | 21x22 | 441 ft² |
| Lower | Size | ft² |
|---|---|---|
| Bedroom 1 | 14x13 | 196 ft² |
| Bedroom 2 | 14x12 | 196 ft² |
| Patio | 26x9 | 676 ft² |
| Laundry | 4x12 | 16 ft² |
LOT
Acres: N/A
Lot Size Dim.: 27x81
Longitude: 44.9812
Latitude: -93.3776
Zoning: Residential-Single Family
FINANCIAL & TAXES
Tax year: 2024
Tax annual amount: $3,233
MISCELLANEOUS
Fuel System: N/A
Sewer System: City Sewer/Connected
Water System: City Water/Connected
ADITIONAL INFORMATION
MLS#: NST7737946
Listing Brokerage: Compass

ID: 3724965
Published: May 30, 2025
Last Update: May 30, 2025
Views: 6






