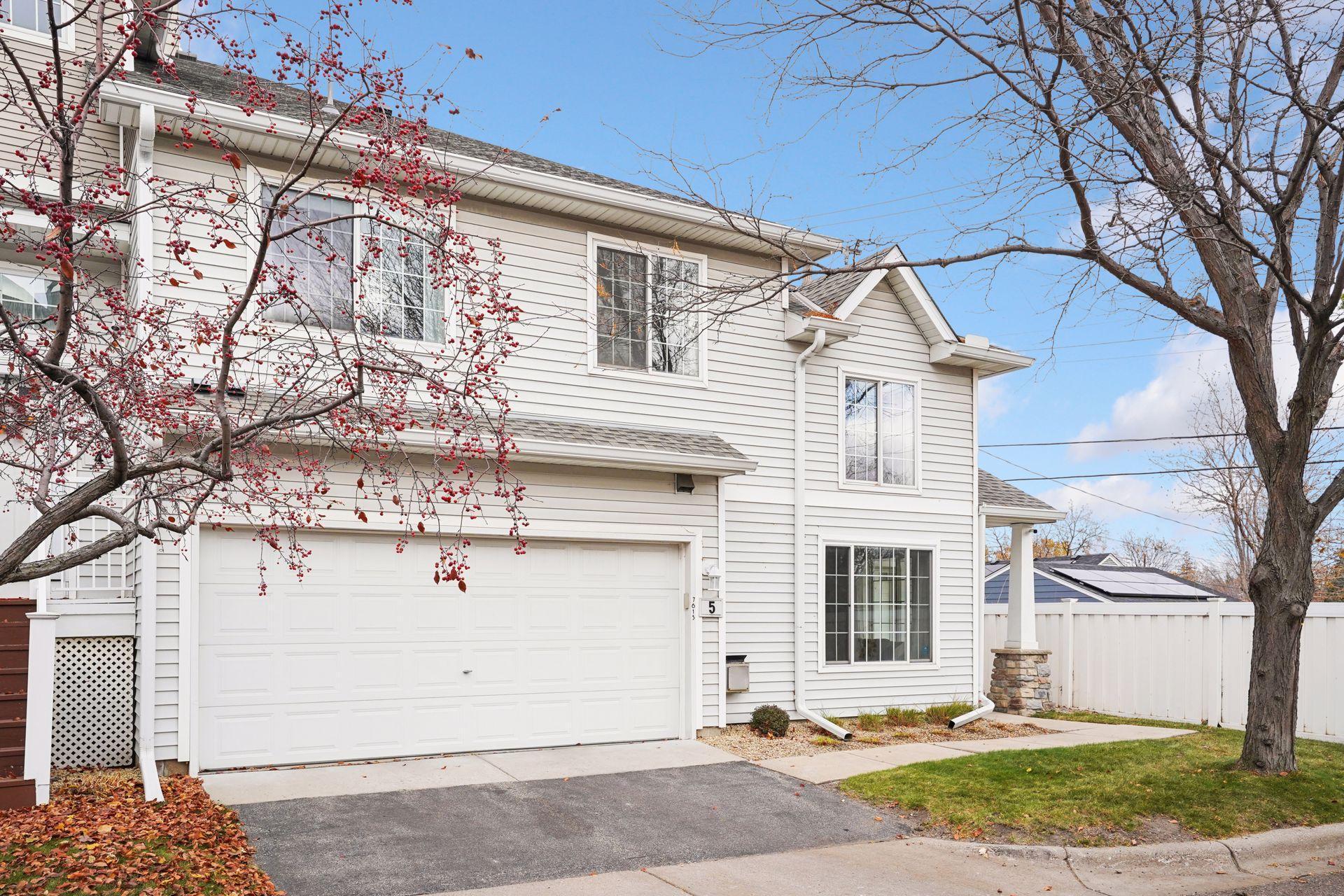7615 GARFIELD AVENUE
7615 Garfield Avenue, Richfield, 55423, MN
-
Price: $340,000
-
Status type: For Sale
-
City: Richfield
-
Neighborhood: Cic 1000 Casteel Place Condo
Bedrooms: 2
Property Size :1683
-
Listing Agent: NST1001966,NST227680
-
Property type : Townhouse Side x Side
-
Zip code: 55423
-
Street: 7615 Garfield Avenue
-
Street: 7615 Garfield Avenue
Bathrooms: 2
Year: 2000
Listing Brokerage: Coldwell Banker Realty
FEATURES
- Range
- Refrigerator
- Washer
- Dryer
- Microwave
- Dishwasher
- Gas Water Heater
- Stainless Steel Appliances
DETAILS
Welcome to 7615 Garfield Avenue— a beautifully updated and move-in-ready end-unit townhome offering modern design, thoughtful upgrades, and an unbeatable Richfield location. Step inside to find an open and airy main level filled with natural light, featuring fresh paint, warm wood-tone flooring, and updated lighting throughout. The remodeled kitchen impresses with white cabinetry, quartz countertops, stylish backsplash, and stainless-steel appliances — all opening seamlessly to a spacious dining area and living room, perfect for entertaining or relaxing. The convenient main-level laundry adds additional everyday ease. Upstairs, you’ll find two large bedrooms including a serene primary suite with a walk-in closet and private en-suite bath. The flexible loft area makes an ideal home office or reading nook.. The bathrooms blend modern fixtures with warm finishes, and every detail has been carefully maintained. Enjoy outdoor living on your private fenced patio — perfect for grilling or morning coffee. Additional highlights include a two-car attached garage, newer mechanicals, and a well-managed HOA that covers exterior maintenance for worry-free living. Ideally located just minutes from Veterans Park, Wood Lake Nature Center, and local favorites like Fireside Foundry, Lunds & Byerlys, and Cedar Avenue shopping and dining. Easy access to I-494 and Highway 77 makes commuting to downtown Minneapolis, the airport, or Mall of America effortless. Modern style, low-maintenance living, and a prime location — this is the one you’ve been waiting for.
INTERIOR
Bedrooms: 2
Fin ft² / Living Area: 1683 ft²
Below Ground Living: N/A
Bathrooms: 2
Above Ground Living: 1683ft²
-
Basement Details: None,
Appliances Included:
-
- Range
- Refrigerator
- Washer
- Dryer
- Microwave
- Dishwasher
- Gas Water Heater
- Stainless Steel Appliances
EXTERIOR
Air Conditioning: Central Air
Garage Spaces: 2
Construction Materials: N/A
Foundation Size: 1126ft²
Unit Amenities:
-
- Patio
- Ceiling Fan(s)
- Primary Bedroom Walk-In Closet
Heating System:
-
- Forced Air
- Fireplace(s)
ROOMS
| Main | Size | ft² |
|---|---|---|
| Living Room | 18x14 | 324 ft² |
| Dining Room | 13x10 | 169 ft² |
| Kitchen | 12x10 | 144 ft² |
| Patio | 10x6 | 100 ft² |
| Upper | Size | ft² |
|---|---|---|
| Bedroom 1 | 19x11 | 361 ft² |
| Bedroom 2 | 14x10 | 196 ft² |
| Loft | 11x10 | 121 ft² |
| Walk In Closet | 10x7 | 100 ft² |
LOT
Acres: N/A
Lot Size Dim.: Common
Longitude: 44.8647
Latitude: -93.2868
Zoning: Residential-Single Family
FINANCIAL & TAXES
Tax year: 2025
Tax annual amount: $4,156
MISCELLANEOUS
Fuel System: N/A
Sewer System: City Sewer/Connected
Water System: City Water/Connected
ADDITIONAL INFORMATION
MLS#: NST7825661
Listing Brokerage: Coldwell Banker Realty

ID: 4292402
Published: November 12, 2025
Last Update: November 12, 2025
Views: 1






