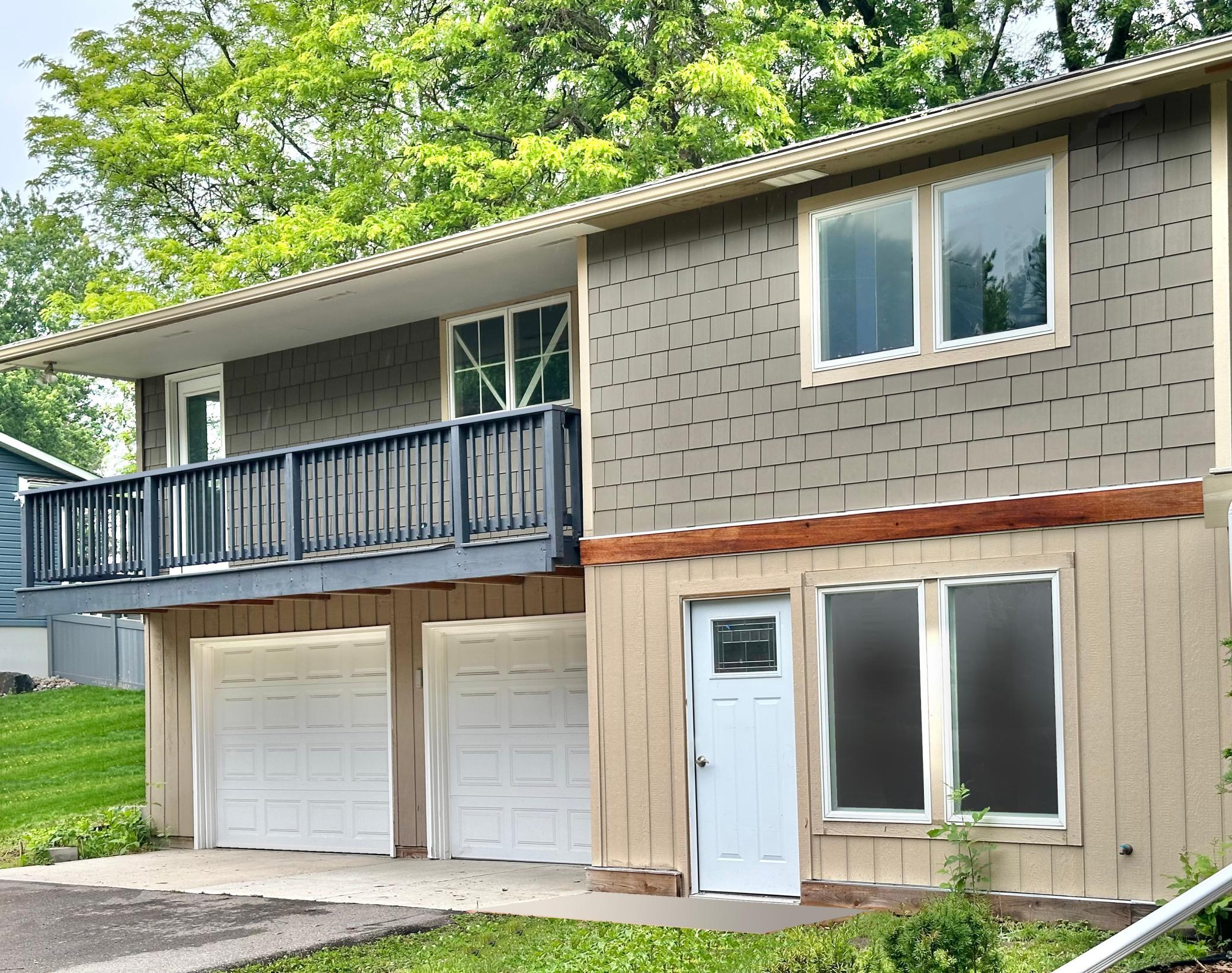7611 IROQUOIS STREET
7611 Iroquois Street, Chanhassen, 55317, MN
-
Price: $339,900
-
Status type: For Sale
-
City: Chanhassen
-
Neighborhood: Highland Park
Bedrooms: 2
Property Size :1580
-
Listing Agent: NST16271,NST102672
-
Property type : Twin Home
-
Zip code: 55317
-
Street: 7611 Iroquois Street
-
Street: 7611 Iroquois Street
Bathrooms: 3
Year: 1969
Listing Brokerage: RE/MAX Results
FEATURES
- Range
- Refrigerator
- Washer
- Dryer
- Microwave
- Dishwasher
- Water Softener Owned
- Electric Water Heater
- Stainless Steel Appliances
DETAILS
This exceptionally functional twin home has bee tastefully! Inside, you will find a spacious chef's kitchen, with an open floor plan that is excellent for entertaining. Kitchen island with bar seating opens to dining area and living room, which walks out to front AND back decks. Two spacious bedrooms on the main floor including a primary with an ensuite 3/4 bathroom. Lower level features a family room with another 1/2 bath, along with a clean laundry and utility area and attached 2 car garage. Backyard is private and scenic, with a storage shed and a platform that used to hold a hot tub. New roof, Andersen windows, siding, hvac, kitchen, baths, flooring all updates .. just move in and enjoy!
INTERIOR
Bedrooms: 2
Fin ft² / Living Area: 1580 ft²
Below Ground Living: 445ft²
Bathrooms: 3
Above Ground Living: 1135ft²
-
Basement Details: Block, Partially Finished,
Appliances Included:
-
- Range
- Refrigerator
- Washer
- Dryer
- Microwave
- Dishwasher
- Water Softener Owned
- Electric Water Heater
- Stainless Steel Appliances
EXTERIOR
Air Conditioning: Central Air
Garage Spaces: 2
Construction Materials: N/A
Foundation Size: 1135ft²
Unit Amenities:
-
- Deck
- Natural Woodwork
- Ceiling Fan(s)
- Washer/Dryer Hookup
- Main Floor Primary Bedroom
Heating System:
-
- Forced Air
ROOMS
| Main | Size | ft² |
|---|---|---|
| Living Room | 15x22 | 225 ft² |
| Dining Room | 10x8 | 100 ft² |
| Kitchen | 18x12 | 324 ft² |
| Bedroom 1 | 12x12 | 144 ft² |
| Bedroom 2 | 13x14 | 169 ft² |
| Lower | Size | ft² |
|---|---|---|
| Family Room | 18x10 | 324 ft² |
LOT
Acres: N/A
Lot Size Dim.: 50x140
Longitude: 44.8642
Latitude: -93.5333
Zoning: Residential-Single Family
FINANCIAL & TAXES
Tax year: 2024
Tax annual amount: $2,296
MISCELLANEOUS
Fuel System: N/A
Sewer System: City Sewer/Connected
Water System: City Water/Connected
ADITIONAL INFORMATION
MLS#: NST7757159
Listing Brokerage: RE/MAX Results

ID: 3807054
Published: June 20, 2025
Last Update: June 20, 2025
Views: 3






