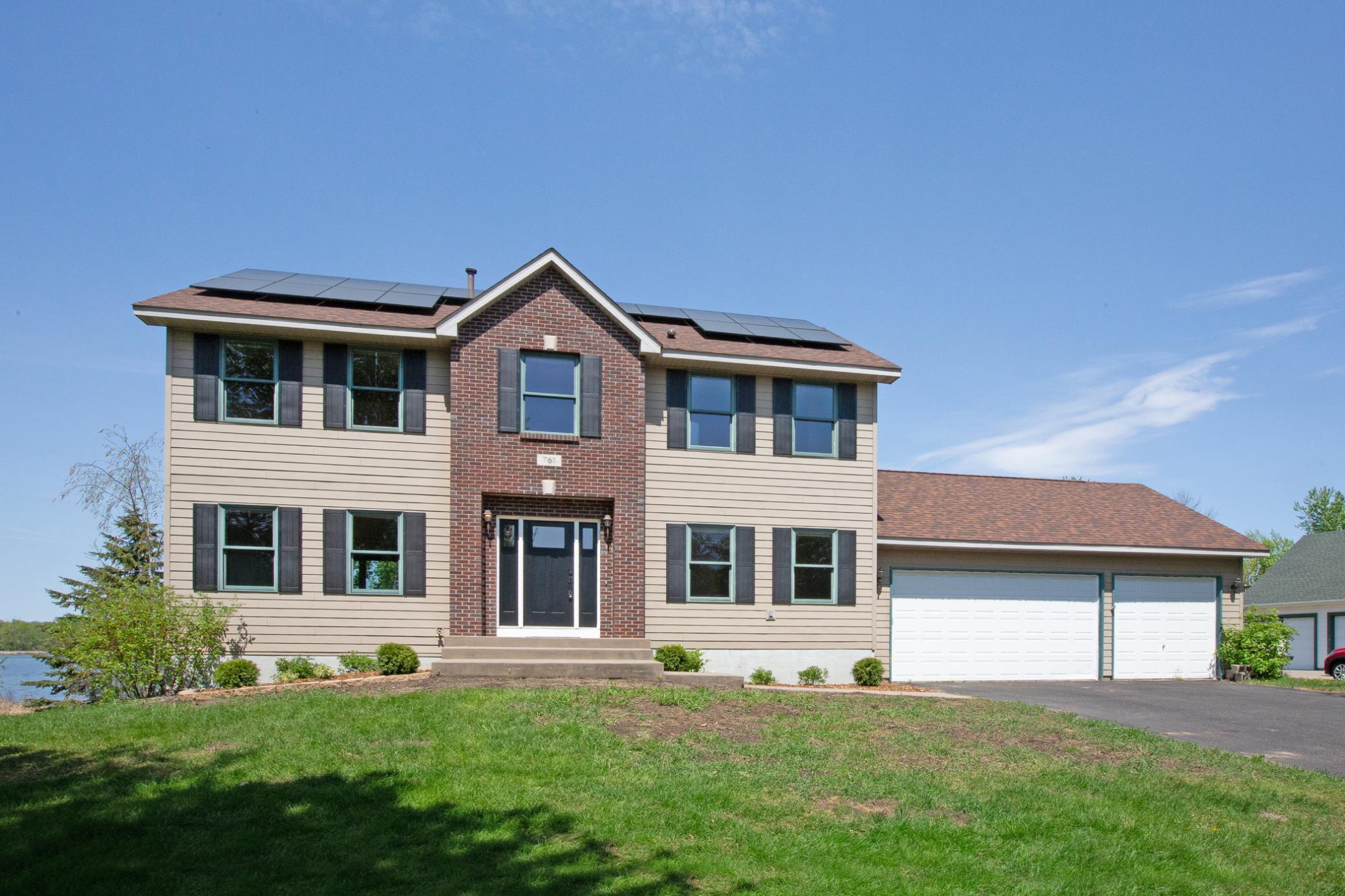761 COUNTRY LAKES DRIVE
761 Country Lakes Drive, Lino Lakes, 55014, MN
-
Price: $699,900
-
Status type: For Sale
-
City: Lino Lakes
-
Neighborhood: N/A
Bedrooms: 4
Property Size :2880
-
Listing Agent: NST14722,NST41137
-
Property type : Single Family Residence
-
Zip code: 55014
-
Street: 761 Country Lakes Drive
-
Street: 761 Country Lakes Drive
Bathrooms: 4
Year: 1997
Listing Brokerage: Wallin Residential Properties
FEATURES
- Range
- Refrigerator
- Washer
- Dryer
- Microwave
- Exhaust Fan
- Dishwasher
- Disposal
DETAILS
Nature abounds with sightings of great blue herons and bald eagles. Step outside and enjoy your private lakeshore with a short walk or bike ride to Chomonix Golf Corse and Rice Creek Chain of Lakes Park Reserve. This energy efficient, James Hardie siding, two-story home is located in a quiet neighborhood with no through street. This home features solar panels. Your electric bill could be non-existent! Lake Reshanau is recreational with no public access and is exclusively enjoyed by shore owners. There are hardwood floors throughout including inlaid wood in the living room with a see through gas fireplace. The dining area leads to a deck with a spiral staircase that connects to the stamped concrete patio below. The upper level has a large primary suite, 3 additional bedrooms and two updated baths. The lower level offers flexibility for a family room or exercise room, with a 3/4 bath and sauna that walks out to the patio. Upgrades include new patio, spiral staircase, stove, washer and dryer, furnace, air conditioner, sauna heater, and solar panels. Conveniently situated with easy access to both 35W and 35E it is about a 20 minute drive to both downtown Minneapolis and downtown St. Paul. Located in the Centennial school district, this home offers the perfect blend of outdoor adventure and urban convenience.
INTERIOR
Bedrooms: 4
Fin ft² / Living Area: 2880 ft²
Below Ground Living: 800ft²
Bathrooms: 4
Above Ground Living: 2080ft²
-
Basement Details: Daylight/Lookout Windows, Drain Tiled, Full, Sump Pump, Walkout,
Appliances Included:
-
- Range
- Refrigerator
- Washer
- Dryer
- Microwave
- Exhaust Fan
- Dishwasher
- Disposal
EXTERIOR
Air Conditioning: Central Air
Garage Spaces: 3
Construction Materials: N/A
Foundation Size: 1040ft²
Unit Amenities:
-
- Deck
- Hardwood Floors
Heating System:
-
- Forced Air
ROOMS
| Main | Size | ft² |
|---|---|---|
| Living Room | 25 x 13 | 625 ft² |
| Dining Room | 13 x 11 | 169 ft² |
| Kitchen | 13 x 10 | 169 ft² |
| Informal Dining Room | 11x9 | 121 ft² |
| Upper | Size | ft² |
|---|---|---|
| Bedroom 1 | 17 x 13 | 289 ft² |
| Bedroom 2 | 11 x 10 | 121 ft² |
| Bedroom 3 | 12 x 11 | 144 ft² |
| Bedroom 4 | 13 x 10 | 169 ft² |
| Lower | Size | ft² |
|---|---|---|
| Family Room | 28x11 | 784 ft² |
| Amusement Room | 12x16 | 144 ft² |
LOT
Acres: N/A
Lot Size Dim.: 120x207x97x182
Longitude: 45.1443
Latitude: -93.1032
Zoning: Residential-Single Family
FINANCIAL & TAXES
Tax year: 2024
Tax annual amount: $8,724
MISCELLANEOUS
Fuel System: N/A
Sewer System: City Sewer/Connected
Water System: City Water/Connected
ADDITIONAL INFORMATION
MLS#: NST7745257
Listing Brokerage: Wallin Residential Properties

ID: 3684142
Published: May 17, 2025
Last Update: May 17, 2025
Views: 8






