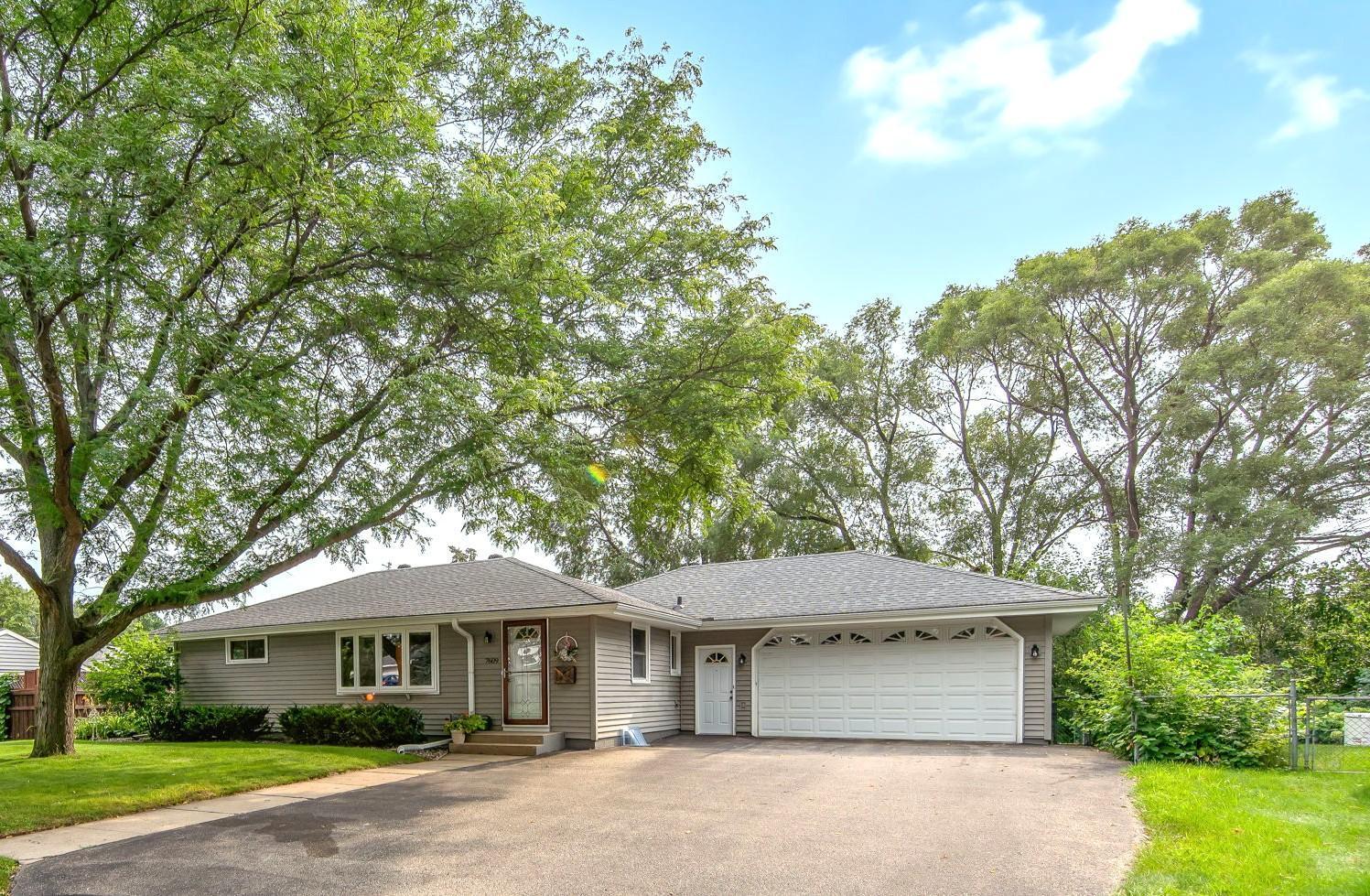7609 XERXES AVENUE
7609 Xerxes Avenue, Minneapolis (Richfield), 55423, MN
-
Price: $430,000
-
Status type: For Sale
-
City: Minneapolis (Richfield)
-
Neighborhood: Meadow Lane Add
Bedrooms: 4
Property Size :1746
-
Listing Agent: NST18367,NST11990
-
Property type : Single Family Residence
-
Zip code: 55423
-
Street: 7609 Xerxes Avenue
-
Street: 7609 Xerxes Avenue
Bathrooms: 2
Year: 1954
Listing Brokerage: Expressions Realty, Inc
FEATURES
- Range
- Refrigerator
- Washer
- Dryer
- Microwave
- Dishwasher
- Disposal
- Gas Water Heater
DETAILS
Contemporary Comfort Meets Classic Charm This beautifully updated home blends modern finishes with timeless appeal. The remodeled kitchen features designer cabinetry with pantry, quartz countertops, a stainless sink and faucet, and a gas range, complementing the bright 16x14 addition—perfect for a dining room, family room, or sunroom. Hardwood floors extend through the living room, hallway, and three main-floor bedrooms, creating a warm, inviting atmosphere. The fully finished lower level offers a family room, flex space, fourth bedroom with egress window, three-quarter bath, laundry, and ample storage. An oversized attached garage with high ceilings and separate service door adds convenience, while vinyl siding and windows ensure low maintenance. Outside, the private fenced backyard boasts a spacious deck, firepit, and a meticulously maintained garden overflowing with vibrant blooms and lush greenery—a gardener’s dream. A garden shed provides space for tools and equipment, and an in-ground sprinkler system keeps everything thriving. With thoughtful updates, abundant natural light, and turn-key appeal, this home is ready to welcome its next owners.
INTERIOR
Bedrooms: 4
Fin ft² / Living Area: 1746 ft²
Below Ground Living: 600ft²
Bathrooms: 2
Above Ground Living: 1146ft²
-
Basement Details: Block, Egress Window(s), Finished, Storage Space,
Appliances Included:
-
- Range
- Refrigerator
- Washer
- Dryer
- Microwave
- Dishwasher
- Disposal
- Gas Water Heater
EXTERIOR
Air Conditioning: Central Air
Garage Spaces: 2
Construction Materials: N/A
Foundation Size: 922ft²
Unit Amenities:
-
- Kitchen Window
- Hardwood Floors
- Washer/Dryer Hookup
- In-Ground Sprinkler
- Tile Floors
- Main Floor Primary Bedroom
Heating System:
-
- Forced Air
ROOMS
| Main | Size | ft² |
|---|---|---|
| Living Room | 23 x 12 | 529 ft² |
| Kitchen | 12 x 8 | 144 ft² |
| Dining Room | 16 x 14 | 256 ft² |
| Bedroom 1 | 13 x 12 | 169 ft² |
| Bedroom 2 | 11 x 10 | 121 ft² |
| Bedroom 3 | 11 x 8 | 121 ft² |
| Bathroom | 8 x 6 | 64 ft² |
| Deck | 24 x 16 | 576 ft² |
| Lower | Size | ft² |
|---|---|---|
| Family Room | 24 x 12 | 576 ft² |
| Bedroom 4 | 12 x 10 | 144 ft² |
| Flex Room | 12 x 9 | 144 ft² |
| Laundry | 19 x 11 | 361 ft² |
| Storage | 12 x 6 | 144 ft² |
| Bathroom | 8 x 4 | 64 ft² |
LOT
Acres: N/A
Lot Size Dim.: 85x133x53x47x100
Longitude: 44.865
Latitude: -93.3184
Zoning: Residential-Single Family
FINANCIAL & TAXES
Tax year: 2025
Tax annual amount: $4,858
MISCELLANEOUS
Fuel System: N/A
Sewer System: City Sewer/Connected
Water System: City Water/Connected
ADDITIONAL INFORMATION
MLS#: NST7793138
Listing Brokerage: Expressions Realty, Inc

ID: 4071978
Published: September 04, 2025
Last Update: September 04, 2025
Views: 7






