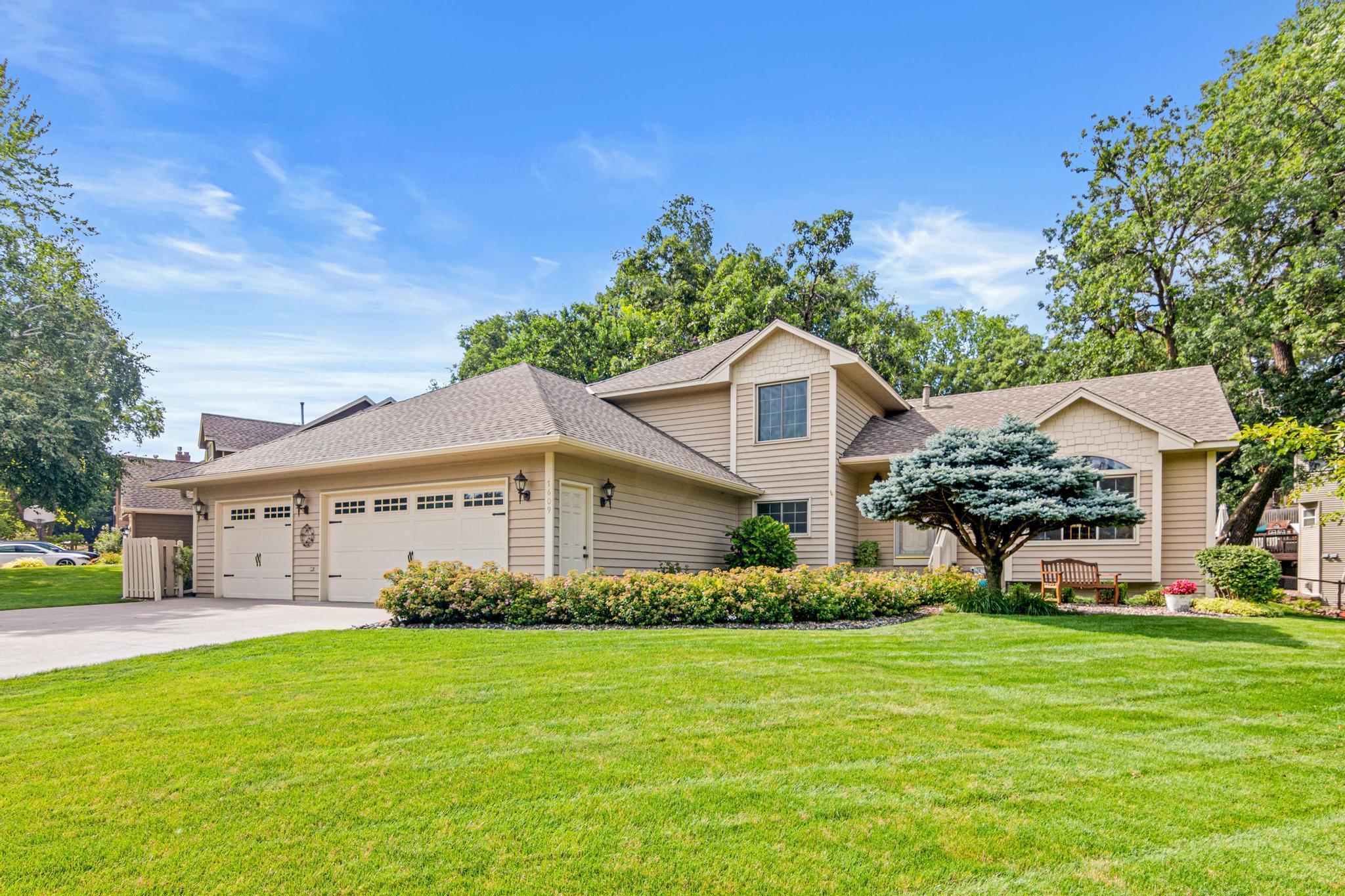7609 133RD STREET
7609 133rd Street, Saint Paul (Apple Valley), 55124, MN
-
Price: $579,900
-
Status type: For Sale
-
Neighborhood: Hallwood Highlands
Bedrooms: 4
Property Size :3552
-
Listing Agent: NST16444,NST516676
-
Property type : Single Family Residence
-
Zip code: 55124
-
Street: 7609 133rd Street
-
Street: 7609 133rd Street
Bathrooms: 4
Year: 1991
Listing Brokerage: Edina Realty, Inc.
FEATURES
- Refrigerator
- Washer
- Dryer
- Microwave
- Dishwasher
- Water Softener Owned
- Disposal
- Cooktop
- Water Osmosis System
- Water Filtration System
- Gas Water Heater
- Double Oven
- Stainless Steel Appliances
DETAILS
Welcome to 7609 133rd Street W in Apple Valley – A spacious and thoughtfully designed 4-bedroom, 4-bathroom two story home with over 3500 finished square feet and a 3-car heated garage. Built in 1991, this home has been meticulously maintained and is loaded with both comfort and functionality. The main level offers a bright layout with raised ceilings and natural light flowing throughout while the basement is an entertainer’s dream-complete with a full bar, generous gathering space, surround sound speakers and flexibility to utilize the basement bedroom as a mother-in-law suite. While downstairs, check out the beautiful built in sauna and a storage room that can double as a safe room. Upstairs, the fully remodeled primary bathroom is a true retreat, featuring an oversized soaking tub, dual sink vanity, a sleek new shower and power shades for added luxury. Now step outside and enjoy a backyard that feels like your own private oasis-pristinely landscaped with meticulous care which really should be enjoyed from your new maintenance free deck! This home offers a perfect blend of indoor and outdoor living, all in a prime Apple Valley location close to parks, schools, amenities, and highways. Don’t miss this exceptional opportunity! Recent updates include but are not limited to: New sump pump in 2025, new carpet in basement, basement bathroom remodel, new roof and gutters, new timber tech deck with powder coated deck railings, new garage doors, exterior house painted in 2019, new stainless-steel appliances, new garage floor with granite chips and a newer concrete driveway.
INTERIOR
Bedrooms: 4
Fin ft² / Living Area: 3552 ft²
Below Ground Living: 1392ft²
Bathrooms: 4
Above Ground Living: 2160ft²
-
Basement Details: Daylight/Lookout Windows, Drain Tiled, Egress Window(s), Finished, Storage Space, Sump Pump,
Appliances Included:
-
- Refrigerator
- Washer
- Dryer
- Microwave
- Dishwasher
- Water Softener Owned
- Disposal
- Cooktop
- Water Osmosis System
- Water Filtration System
- Gas Water Heater
- Double Oven
- Stainless Steel Appliances
EXTERIOR
Air Conditioning: Central Air
Garage Spaces: 3
Construction Materials: N/A
Foundation Size: 1392ft²
Unit Amenities:
-
- Patio
- Kitchen Window
- Deck
- Natural Woodwork
- Balcony
- Ceiling Fan(s)
- Vaulted Ceiling(s)
- In-Ground Sprinkler
- Sauna
- Paneled Doors
- French Doors
- Wet Bar
- Tile Floors
Heating System:
-
- Forced Air
ROOMS
| Main | Size | ft² |
|---|---|---|
| Living Room | 16x12 | 256 ft² |
| Informal Dining Room | 13x12 | 169 ft² |
| Family Room | 20x12 | 400 ft² |
| Kitchen | 12x11 | 144 ft² |
| Bedroom 1 | 13x12 | 169 ft² |
| Laundry | 8x6 | 64 ft² |
| Mud Room | 8x6 | 64 ft² |
| Deck | 24x15 | 576 ft² |
| Upper | Size | ft² |
|---|---|---|
| Bedroom 2 | 18x15 | 324 ft² |
| Bedroom 3 | 14x10 | 196 ft² |
| Lower | Size | ft² |
|---|---|---|
| Bedroom 4 | 12x10 | 144 ft² |
| Recreation Room | 25x14 | 625 ft² |
| Game Room | 20x14 | 400 ft² |
| Bonus Room | 10x10 | 100 ft² |
LOT
Acres: N/A
Lot Size Dim.: 160x130x51x26x40x39x40x42
Longitude: 44.7566
Latitude: -93.2199
Zoning: Residential-Single Family
FINANCIAL & TAXES
Tax year: 2025
Tax annual amount: $5,558
MISCELLANEOUS
Fuel System: N/A
Sewer System: City Sewer/Connected
Water System: City Water/Connected
ADDITIONAL INFORMATION
MLS#: NST7777591
Listing Brokerage: Edina Realty, Inc.

ID: 3946819
Published: July 31, 2025
Last Update: July 31, 2025
Views: 10






