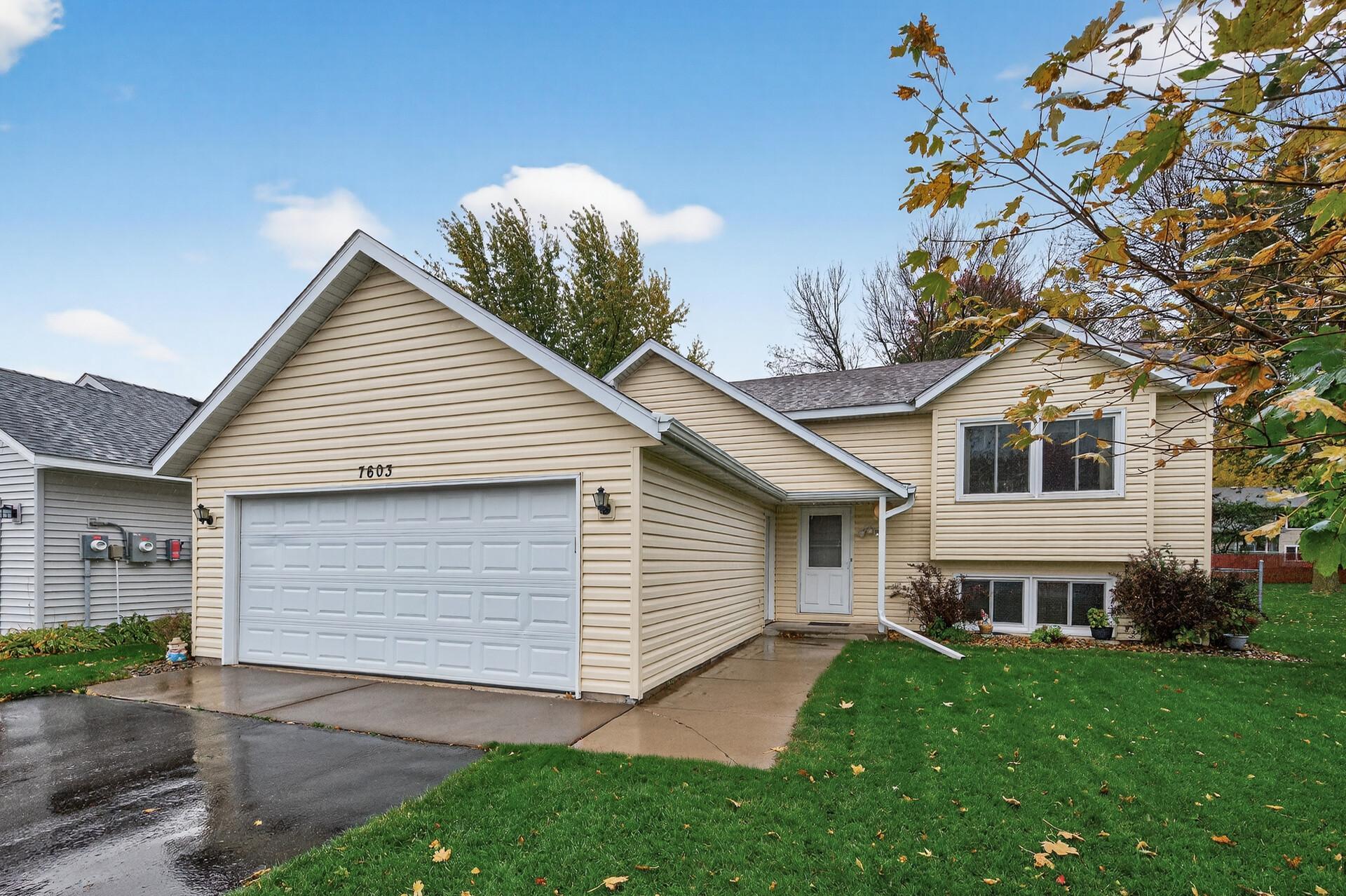7603 19TH STREET
7603 19th Street, Saint Paul (Oakdale), 55128, MN
-
Price: $350,000
-
Status type: For Sale
-
City: Saint Paul (Oakdale)
-
Neighborhood: Hillvale 5th Add
Bedrooms: 3
Property Size :1438
-
Listing Agent: NST10511,NST50062
-
Property type : Single Family Residence
-
Zip code: 55128
-
Street: 7603 19th Street
-
Street: 7603 19th Street
Bathrooms: 2
Year: 1990
Listing Brokerage: Keller Williams Classic Rlty NW
DETAILS
Welcome home to this well-cared-for split-level built in 1990, tucked into a quiet family-friendly neighborhood. Inside you’ll find granite countertops and a functional layout, while outside offers a fenced backyard and a maintenance-free deck perfect for relaxing or entertaining. The attached garage adds convenience, and the new roof offers peace of mind for years to come. All this plus a location close to shopping, dining, and easy freeway access!
INTERIOR
Bedrooms: 3
Fin ft² / Living Area: 1438 ft²
Below Ground Living: 610ft²
Bathrooms: 2
Above Ground Living: 828ft²
-
Basement Details: Block, Full,
Appliances Included:
-
EXTERIOR
Air Conditioning: Central Air
Garage Spaces: 2
Construction Materials: N/A
Foundation Size: 821ft²
Unit Amenities:
-
Heating System:
-
- Forced Air
ROOMS
| Upper | Size | ft² |
|---|---|---|
| Living Room | 18.9x13.5 | 251.56 ft² |
| Dining Room | 9.7x8.1 | 77.47 ft² |
| Kitchen | 9.3x7.9 | 71.69 ft² |
| Bedroom 1 | 12.9x10.1 | 128.56 ft² |
| Bedroom 2 | 11.1x10.3 | 113.6 ft² |
| Bathroom | 7.6x9 | 57 ft² |
| Deck | 9.1x4.6 | 40.88 ft² |
| Lower | Size | ft² |
|---|---|---|
| Family Room | 14.6x20 | 211.7 ft² |
| Bedroom 3 | 12.4x11 | 152.93 ft² |
| Patio | 17.7x4.6 | 79.13 ft² |
LOT
Acres: N/A
Lot Size Dim.: 59.83x130.07
Longitude: 44.9761
Latitude: -92.9521
Zoning: Residential-Single Family
FINANCIAL & TAXES
Tax year: 2025
Tax annual amount: $3,992
MISCELLANEOUS
Fuel System: N/A
Sewer System: City Sewer/Connected
Water System: City Water/Connected
ADDITIONAL INFORMATION
MLS#: NST7809384
Listing Brokerage: Keller Williams Classic Rlty NW

ID: 4234510
Published: October 23, 2025
Last Update: October 23, 2025
Views: 2






