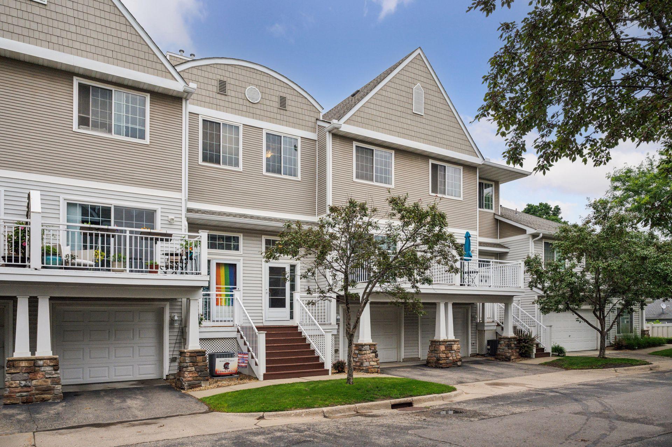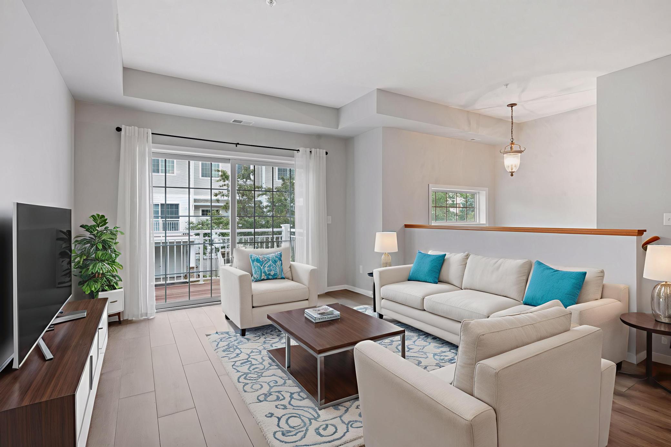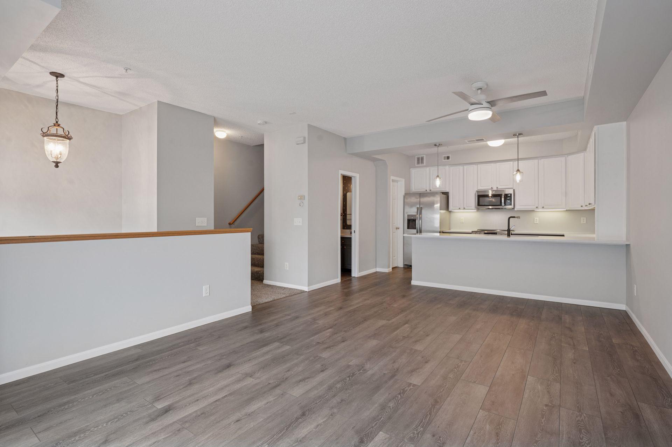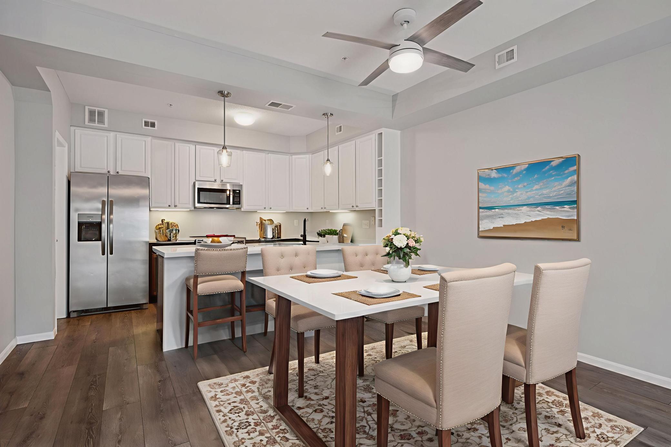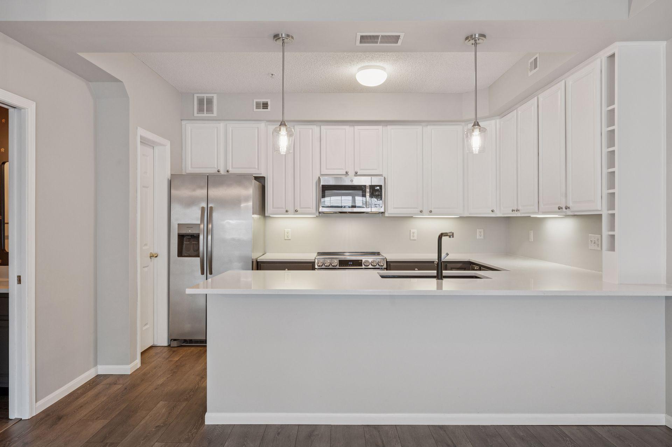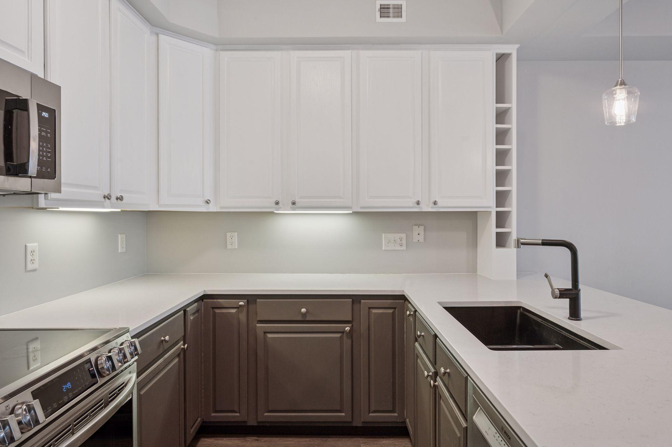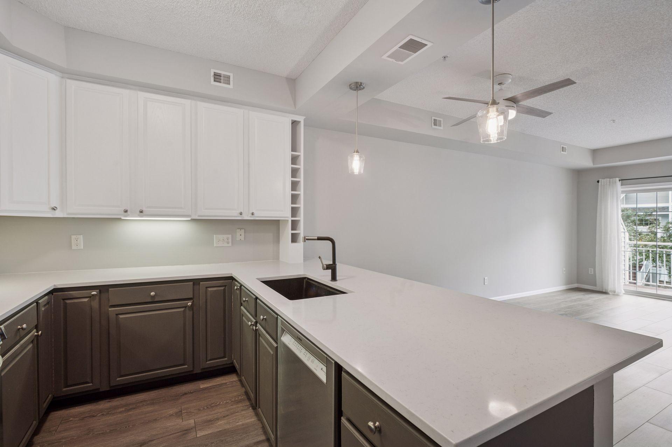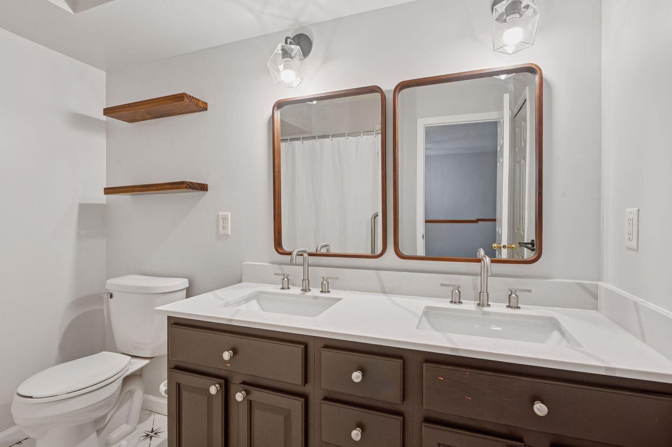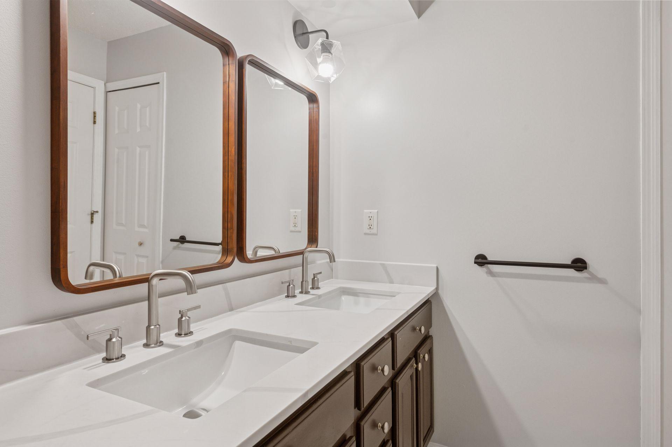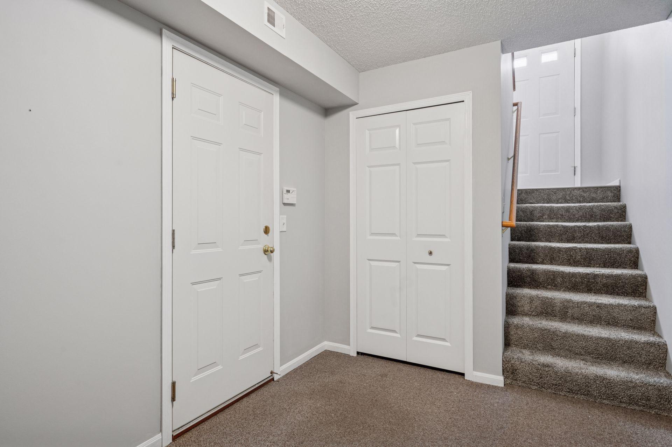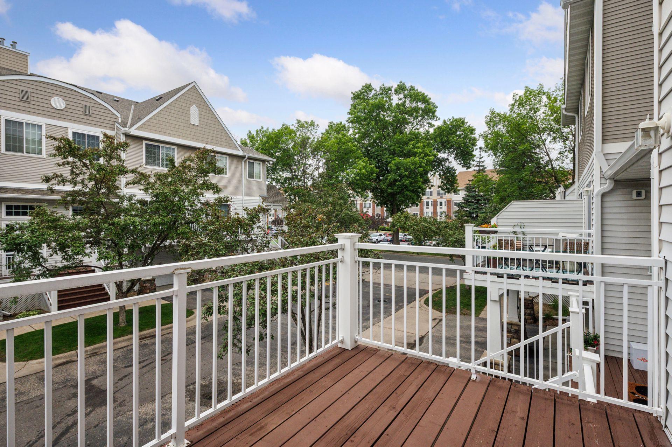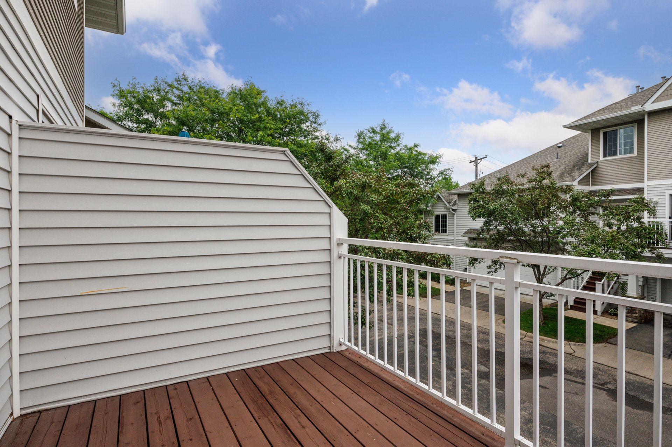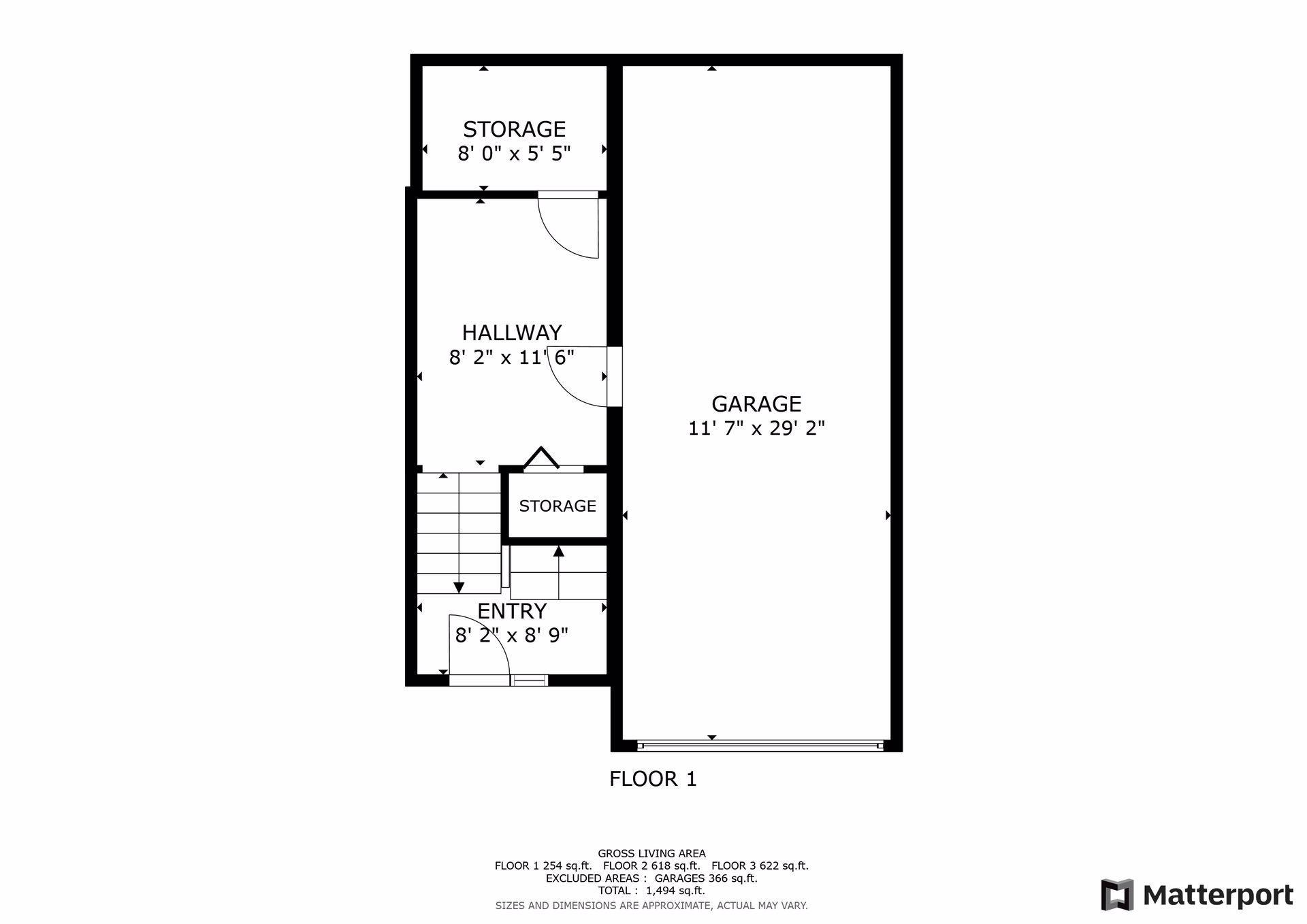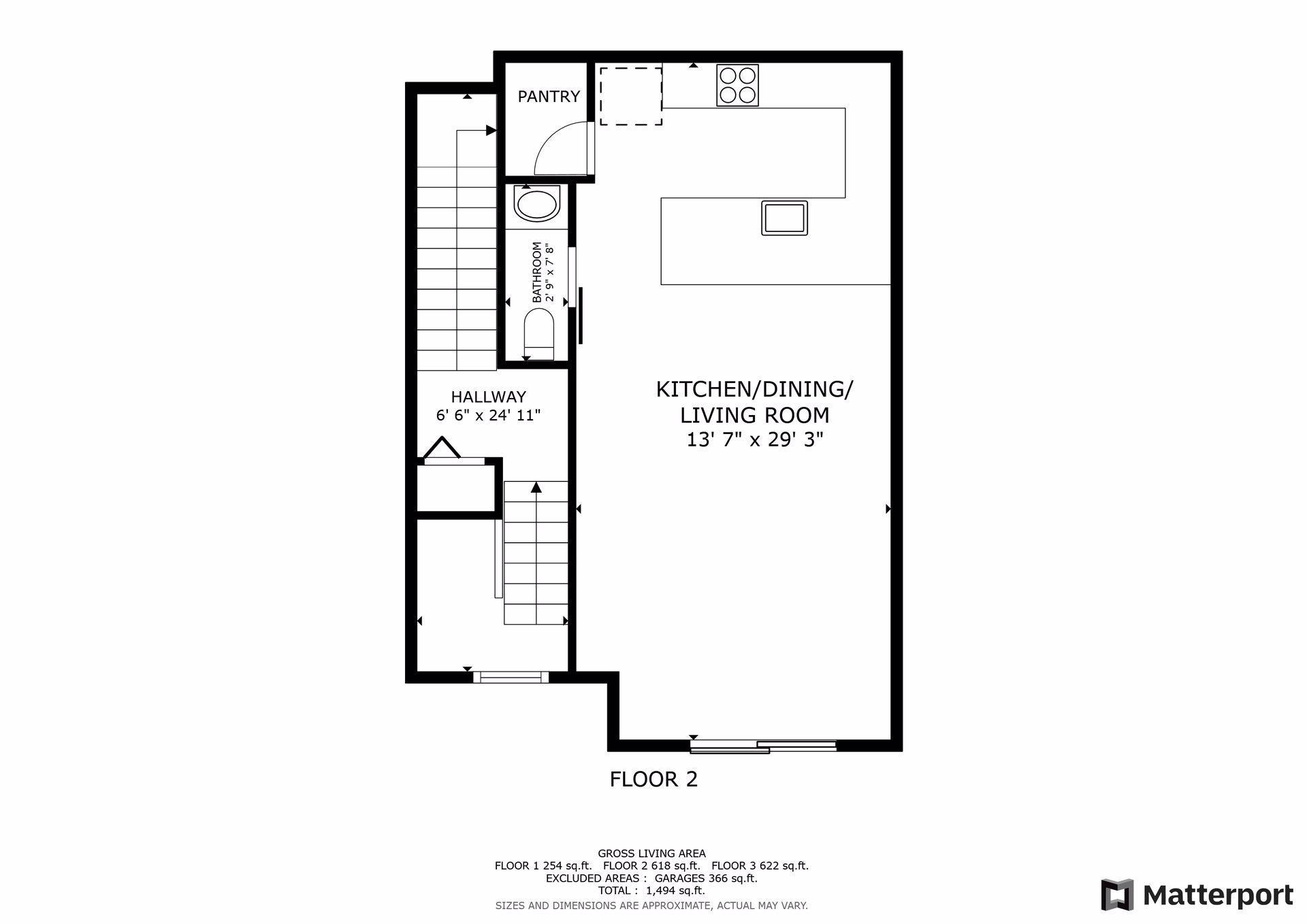7601 GARFIELD AVENUE
7601 Garfield Avenue, Minneapolis (Richfield), 55423, MN
-
Price: $279,900
-
Status type: For Sale
-
City: Minneapolis (Richfield)
-
Neighborhood: Cic 1000 Casteel Place Condo
Bedrooms: 2
Property Size :1430
-
Listing Agent: NST21265,NST96093
-
Property type : Townhouse Side x Side
-
Zip code: 55423
-
Street: 7601 Garfield Avenue
-
Street: 7601 Garfield Avenue
Bathrooms: 2
Year: 2000
Listing Brokerage: VSM Real Estate LLC
FEATURES
- Range
- Refrigerator
- Washer
- Dryer
- Microwave
- Dishwasher
- Stainless Steel Appliances
DETAILS
An Incredible opportunity to make this your home! Welcome to this beautifully and thoughtfully remodeled townhouse in the heart of Richfield — a home that’s sure to impress family and friends alike. From the moment you step inside, you’ll notice the open main level featuring soaring 9-foot ceilings and an abundance of natural light. The kitchen is a true showpiece, equipped with stainless steel appliances including a gas range, dishwasher, and microwave. Quartz countertops, a built-in wine rack, and custom lighting add modern elegance, while the oversized pantry offers exceptional storage. The main floor also boasts a stylish half-bath, spacious living area, dedicated dining space, and direct access to your private deck — perfect for entertaining or relaxing. Upstairs, you’ll find two generously sized bedrooms, each with walk-in closets. The luxurious full bathroom has been fully renovated with a double vanity, gold accents, and custom flooring. A convenient upper-level laundry area adds to the thoughtful design. Enjoy the privacy and convenience of your own tuck-under, 1.5(!!!) stall garage, plus excellent curb appeal. Well-insulated walls, multiple levels, and quiet area provide an unmatched level of peace. Located just a short walk from local restaurants and shops, and with quick access to I-35, Hwy 62, Hwy 100, and Hwy 169, you’ll enjoy unbeatable connectivity. An urban explorer's dream just in time for the remainder of summer! A transferable home warranty is included with the purchase.
INTERIOR
Bedrooms: 2
Fin ft² / Living Area: 1430 ft²
Below Ground Living: N/A
Bathrooms: 2
Above Ground Living: 1430ft²
-
Basement Details: Storage Space,
Appliances Included:
-
- Range
- Refrigerator
- Washer
- Dryer
- Microwave
- Dishwasher
- Stainless Steel Appliances
EXTERIOR
Air Conditioning: Central Air
Garage Spaces: 2
Construction Materials: N/A
Foundation Size: 618ft²
Unit Amenities:
-
- Deck
- Ceiling Fan(s)
- Walk-In Closet
- Washer/Dryer Hookup
Heating System:
-
- Forced Air
ROOMS
| Second | Size | ft² |
|---|---|---|
| Kitchen | 13x9 | 169 ft² |
| Living Room | 13x11 | 169 ft² |
| Dining Room | 13x9 | 169 ft² |
| Third | Size | ft² |
|---|---|---|
| Bedroom 1 | 11x18 | 121 ft² |
| Bedroom 2 | 9x15 | 81 ft² |
LOT
Acres: N/A
Lot Size Dim.: Common
Longitude: 44.8651
Latitude: -93.2868
Zoning: Residential-Single Family
FINANCIAL & TAXES
Tax year: 2025
Tax annual amount: $3,388
MISCELLANEOUS
Fuel System: N/A
Sewer System: City Sewer/Connected
Water System: City Water/Connected
ADITIONAL INFORMATION
MLS#: NST7757973
Listing Brokerage: VSM Real Estate LLC

ID: 3793438
Published: June 17, 2025
Last Update: June 17, 2025
Views: 4


